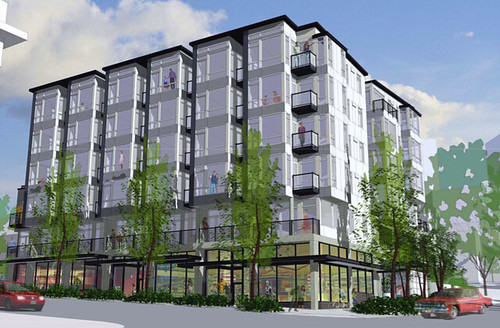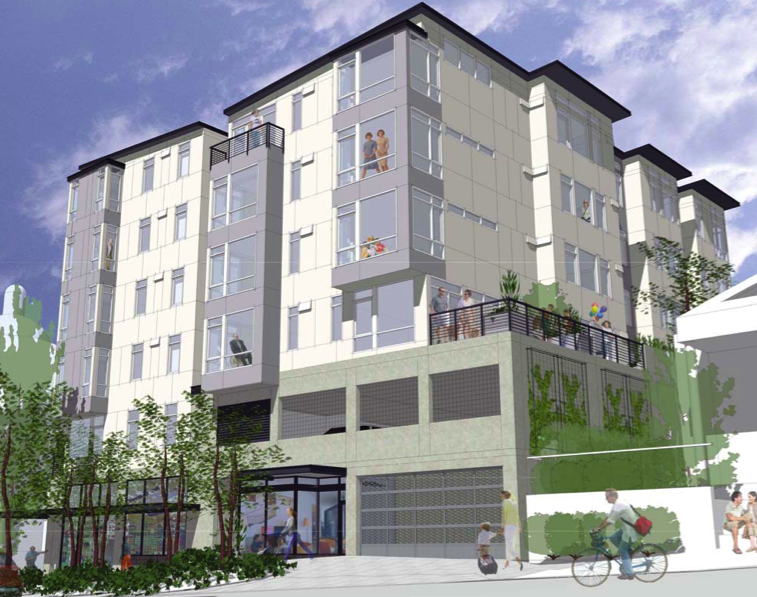Next Wednesday, May 20th, there will be a Design Review meeting for 401 E Pike St. The developers have proposed a 6-story, 54 unit residential building with 5,500 sqft of retail and 31 parking stalls within the structure.
This is one of the projects I mentioned a while back when I wrote about development after the downturn. My main concern was the redesign of parking above ground because it looks terrible and can ruin a streetscape. Luckily, due to the slope, most of the parking will actually be below the retail level, and only a small portion of parking will be visible on the second floor. But because of this odd set-up, the building will have big garage doors on both of its sides.
The building was designed by Hewitt Architects who have a pretty impressive resume. Perhaps their best known work is the Harbor Steps, one of the most creative projects in downtown Seattle in the past couple decades. They also worked on the Seattle Civic Center master plan and a number of light rail stations, including the Capitol Hill station. Unfortunately I have to say that this project doesn’t seem to be one of their boldest. In fact, there is absolutely nothing that stands out about this design and the parking situation makes it look very 1995. You can download the full proposal here [14.2mb]. Design Review details below.
Date: Wednesday, May 20th, 2009
Time: 8:00pm
Location: Seattle Central Community College, Rm 3211





This looks similar to a lot of other buildings that somehow passed the design review and are about as interesting looking and blend with their surroundings as well as The Pearl Apartments. One of the major corners at the Alaska Junction in West Seattle has undergone several changes based on active input from the neighborhood. We could learn something here. http://westseattleblog.com/blog/?p=14713
I have to mostly agree with you that the design is quite uninspired but it’s not terrible and it’s much better than a bleak parking lot. It’s no where near as bad as the Pearl, that’s a flat and uninspired design that they tried to pass off as modern when in reality it’s just a cheaply designed simple building. This at least has some potential to be flushed out into more…
My biggest concerns are all the hurdles and money that is required to get through all the design review for any project these days. If someone is willing to develop a currently empty parking lot with a well (however not ground breaking) designed building in this economy, why raise a red flag unless there is something incredibly wrong with it’s design? I think it would be a welcome infill project to bring new life into lower Cap Hill.