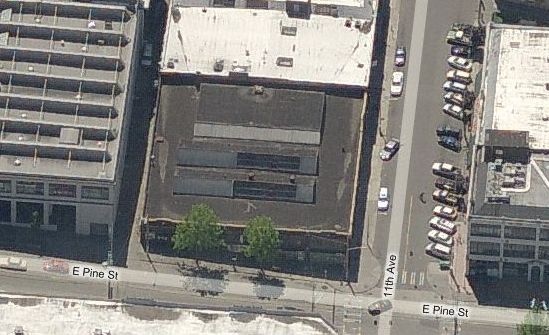According to the DJC, the Ballard-based developer Pryde + Johnson has filed plans to redevelop the old Precision Auto Building at the corner of 11th and Pine st. The proposal calls for a 6-story building with 84 apartments, artist lofts, and ground-floor retail. The facade of the original building will remain intact (think Packard Building).
P+J prides itself on thoughtful urban renewal. According to their website their projects implement, “building practices that protect and care for the environment, support a healthy lifestyle, bring out the beauty in nature, strengthen community ties and provide for the needs of generations to come.” They recently received media attention for The Ashwood Cottages up in Green Lake, the first LEED platinum project in Washington State. The cottages, finished in 2007, have since gone into foreclosure due to the Great Recession. They also recently finished Hjarta in Ballard, a LEED silver condominium project with resident P-Patches on the roof. P+J will be working with GGLO to design the new building although it is unclear what LEED level, if any, they will be designing towards. Pryde + Johnson declined to comment at this time.
According to King County Records, the original building was constructed in 1926 as an Auto Paint Shop and Garage. The building is a quintessential illustration of Pike/Pine Auto Row history but it is unique in having a very early style of skylights on its roof. Interestingly the building is not included in the city’s historical survey.
In the 1990s, the building was home to a second hand sporting goods store which took advantage of its proximity to of the original REI location across the street where Value Village is today. When REI moved off the Hill, so did the sporting good store and the building at 11th and Pine has been empty since.
Keith Harris of the People’s Parking Lot group had been looking into the status of the property as a possible location for community use. He pointed out the building’s interesting skylights that are visible on online map services.




I just wanted to add a few things about the preservation of Pike/Pine in general. It is my understanding that current Pike/Pine preservation work encourages Facadism, namely developers build an entirely new structure maintaining only a tiny section of the old building as decoration only.
It is my opinion that facadism is incredibly hard to do well and generally comes off as disingenuous and, to be honest, tacky. (although not in all cases). Also, while the facade is the main public interaction with a building, there are many other things that make an old building special. Specifically these older garages have very distinct spatial interiors and older accessories. (Check out the interesting staircases and water fountains in the Everyday Music on Broadway.)
In contrast is what you see in South Lake Union. Many of the older buildings there have been wholly preserved (but renovated) while the space around them is developed more. This is visible in projects such as Alley 24 and the new Amazon HQ. A way to encourage this is using a method called “development transfer rights”. What this does is allow a developer to rehabilitate an older building and then sell the unused upper height to another project. Of course, this would allow some taller buildings in the hood. It has been suggested for Pike/Pine but has yet to gain any real footing.
Just thought I would add that info. I certainly look forward to Pryde + Johnson’s plans for this building. They have an innovative portfolio and I’m sure they will add to the Pike/Pine style.
I plan to follow up on this with Sally Clark and others. As the first big development planned with the new conservation district, will be interesting to see how the process changes. Or doesn’t.
facadism = architectural taxidermy. Agreed that it’s tough to pull off successfully. The historic building at Trace came out okay, but it helps that the original building still reads as primary, and the two story addition at the top steps back.
p + j hadn’t been returning my phone calls so i’m not surprised that something is happening on the site. i was actually afraid that they might have been going under or trying to sell the property…
thumbs down to facadism but the prospect of actually using this site is wonderful.
Did you have the information about the skylights before I provided it? It’s not respectable journalism to not credit your sources.
Further research might also show it was actually something other than an auto paint shop and garage.
I agree with Josh’s comments about facadism and anyone who thinks that the new conservation overlay district is going to preserve Pike/Pine architecture is dreaming or doesn’t know much about conservation standards. I disagree about the viability of transfer of development rights. The Dark Lords of the DPD have already commissioned a study that put numerous nails in its coffin. King County has a surfeit of TDRs that have not been used for years.
Other cities do conservation districts much differently from Seattle: most of them have systems in place that actually preserve both the architecture and culture of an area. I provided substantial research and references on how it’s done in other cities to the Council. The Council didn’t seem very interested in it. The consultant DPD hired was supposed to do some research, but it was never done.
Thanks Dennis. The info from the skylights is from my editing of this article. Keith provided the links that showed the skylights. I would like to have provided the information from your research here with your permission.