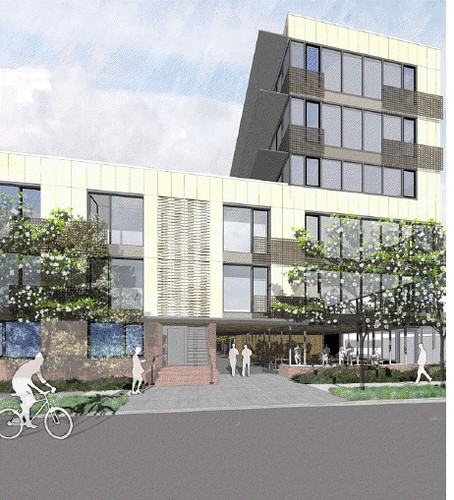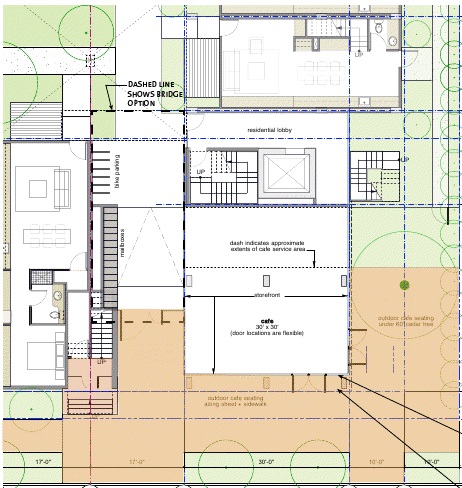
A few weeks ago Weinstein A|U architects presented to the Design Review Board hoping to get the green light for the BelRoy Court development. The project aims to rehabilitate the historic Bel Roy Apartments as well as add 58 additional units in a few new structures. While there was significant support for the project from the public, the Board asked the design team to rethink a few details. Their concerns centered on the northeast corner of the building which is one of the main residential entrances as well as the location of the single commercial space in the project. They had questions about how the commercial space would integrate and engage with the public realm on Bellevue Ave as well as concerns about the bridge that connects two of the new residential structures.
This time around the design team, led by Lesley Bain, granddaughter of one of the original architects of the Bel Roy, William Bain, will examine three alternatives to the corner. In addition to the original design, one alternative completely removes the bridge allowing greater visibility into the courtyard, while another sets the bridge back 15 feet to capture the feel of two buildings while maintaining the weather protection.
In all of the new proposals the commercial space has been modified. The east wall has been pulled back to add additional covered seating along Bellevue as well as to connect the public realm with the patio seating on the north side of the building.
 Bridge Alternatives (Left: No bridge; Right: Bridge with setback)
Bridge Alternatives (Left: No bridge; Right: Bridge with setback)
Chris Rogers of Point32, the project developer, said that the earliest construction would bstart was spring of 2011, likely beginning with the Bel Roy rehabilitation before constructing the other buildings.
 Commercial plan, public realm is shaded
Commercial plan, public realm is shaded
A group of residents in the building across the street have shown strong opposition to the project, worried that it will block their views of Uptown and Puget Sound. A source says the group is pursuing legal action against the development but Rogers says that no legal action has been taken to date.
Meeting Details:
(Note: the meeting will be at the Seattle Vocational Institute rather than the SU A&A building.)
Project: 711 Bellevue Ave E mapDesign Proposal available (4.47 MB)
Review Meeting: May 19, 8:00 PM Seattle Vocational Institute 2120 S Jackson St map 102/103 Review Phase: Recommendation past reviews Project Number: 3010378 permit status | notice Planner: Lisa Rutzick



Who’s financing this stuff? There are “for rent” signs everywhere, we have hundreds of new apartments coming into the Cap Hill market in the immediate future, but there’s money for yet another 58 units in yet another boxy monstrosity?