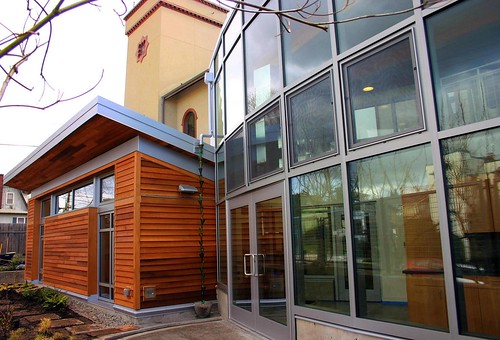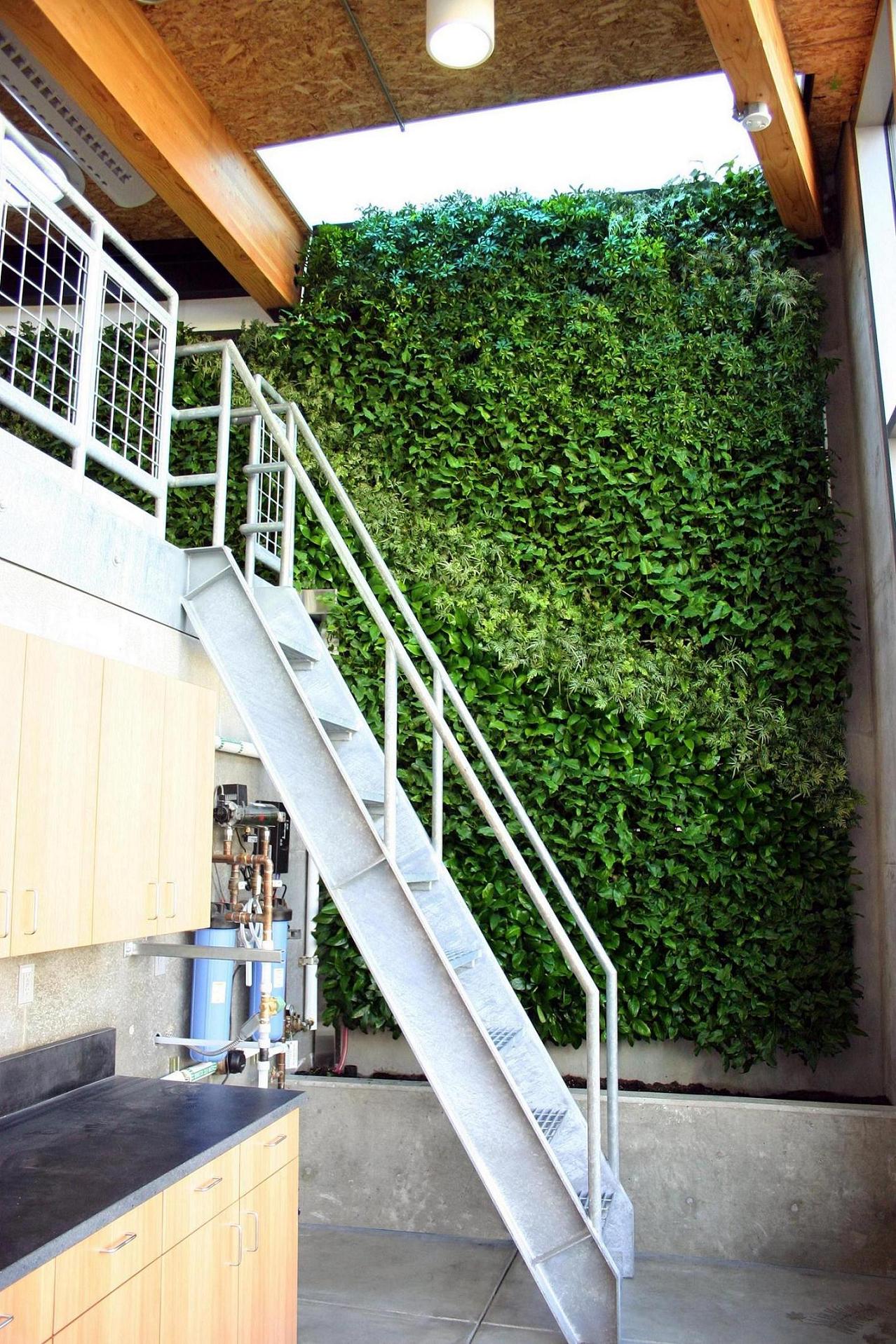
10th Ave E’s Bertschi School will be showing off its new science building to the public Friday afternoon. They have reason to be proud. As the ribbon is cut and the community tours begin, the building begins its life as a tiny community example of sustainability, efficiency and learning.
Even more incredible, architects Chris Hellstern and Stacy Smedley tell CHS, the project was designed and completed by the school with private funds. “There aren’t city or state programs to encourage this kind of building, yet,” Hellstern said. The Restorative Design Collective lead by Hellstern’s KMD Architects provided their services to Bertschi free of charge, saving the school an estimated $300,000.
As we reported when the project was first underway in winter of 2009, the Bertschi School Science Wing has been in a bit of a race to become the first certified Living Building in Washington. Here are the attributes that will help qualify it.
The new building features an ethnobotanical garden to grow food; cisterns for rainwater harvesting; a green moss-mat roof; composting toilet; natural ventilation and radiant floor heating; a living wall of tropical plants to treat grey water; and solar panels, which will produce all of the building’s energy. All of these aspects will provide students with an active learning environment where they’re encouraged to harvest native vegetation in order to gain an understanding of urban agriculture, as well as interact with the building’s water and energy-saving features.
 The living wall (Image: KMD Architects)
The living wall (Image: KMD Architects)
Bertschi School is a private elementary school that has called 10th Ave East home since 1976. The benefit to the school, Smedley tells CHS, is an extension of its learning philosophy into its very walls so students can see and feel the very lessons of sustainability and the environment they are being taught in the new building. And Hellstern says the community benefit is the showcase. “It shows it can be done,” Hellstern said. “It’s possible.”
At less than 1,500 square feet, the new Bertschi wing is a much smaller endeavor than the other project pushing toward Living Building status on Capitol Hill. The Bullitt Foundation’s Cascadia Center project is planned to be 50,000 square feet and is facing a pushback by lawyers representing a nearby landowner group that is protesting the height of the project and the massive bulk of the design which includes huge solar panels.
Should the Cascadia Center get back on track, the new Bertschi building will be a beta test for the neighborhood on one infamous aspect from the CHS commenters who have objected to some of the “zero-waste” strategies to be employed on East Madison. Yes, Bertschi’s new building will have a composting sewage system. Yes, Hellstern and Smedley said there will be a poop truck to transport the material from the school on a regular basis. “It’s like mulch,” Smedley said. It’s another lesson the second graders will appreciate.
Greenest Building in Washington State Features Rain Garden, Living Wall and Solar Panels; Opens this Friday
Community celebration of Bertschi School’s Science Wing to take place on February 11
SEATTLE-Feb. 8, 2011 – Seattle continues to be a leader in the green building movement – now more than ever with the completion of Bertschi School’s Science Wing. The new Science Wing is Washington State’s greenest new building and a project that is on track to be the first certified Living Building in the state.
Bertschi School, an independent elementary school on Capitol Hill, is hosting community festivities to celebrate the opening of its sustainable science classroom on Friday, February 11 at 1:45 p.m. The ribbon cutting ceremony, which will take place in the Bertschi Center, will include remarks by Seattle City Council President Richard Conlin, Ciscoe Morris, Head of School Brigitte Bertschi, and Chris Hellstern and Stacy Smedley of KMD Architects. An open house will follow the ceremony.
“With the integration of sustainable practices into our curriculum, our students are empowered to make a difference by learning, synthesizing, and sharing their newfound knowledge with our local and global community. Our students are counting down the days and hours until they can explore and investigate science in new and innovative ways with the opening of our Science Wing,” says Brigitte Bertschi, Head of Bertschi School.
The new building features an ethnobotanical garden to grow food; cisterns for rainwater harvesting; a green moss-mat roof; composting toilet; natural ventilation and radiant floor heating; a living wall of tropical plants to treat grey water; and solar panels, which will produce all of the building’s energy. All of these aspects will provide students with an active learning environment where they’re encouraged to harvest native vegetation in order to gain an understanding of urban agriculture, as well as interact with the building’s water and energy-saving features.
The design of the Science Wing derived from a partnership between Bertschi School and the Restorative Design Collective, a multi-disciplinary team led by KMD Architects and comprised of leading green building professionals from the Pacific Northwest — including general contractor,Skanska USA Building. The Collective contributed their design services pro-bono to gain experience constructing a Living Building. Their donations amount to more than $500,000 in professional time and building materials.
“We were inspired to bring together this creative team to design a Living Building in Seattle after attending the Cascadia Green Building Council’s Living Future conference,” says Stacy Smedley of KMD Architects. “We’re excited to return to Living Future this year to share with others the knowledge and experience of what it takes to construct a Living Building,” adds Chris Hellstern of KMD. “We hope the Science Wing will pave the way for more green building and net-zero projects, as well as make sustainability inherent for generations of students”
“We have helped show a new way to approach sustainability in construction,” says Kris Beason, Skanska Project Executive. “The Living Building Challenge not only seeks to demand sustainable building, but to also create a paradigm shift in the building industry. We’ve shown that the right team can make the vision a reality.”
This state-of-the-art facility was designed and built to meet the requirements of version 2.0 of the Living Building Challenge, which is widely regarded as the world’s most rigorous green building performance standard. Version 2.0 broadens the focus of the Living Building Challenge, a standard launched by the Cascadia Green Building Council and managed by the International Living Building Institute, to include new imperatives based on additional societal and site requirements, including urban agriculture and equity. A building must perform as modeled for one full year of occupancy before receiving certification as “living.”
Bertschi School is located at 2227 10th Ave. East in Seattle. Following the opening celebration, tours will be offered on a regular basis to the community, building professionals and teachers to act as an educational tool encouraging sustainable design and practices. KMD will also lead an education session about the project at this year’s Living Future (April 27-29 in Vancouver, BC). More information about the Science Wing can be found at: www.bertschi.org/campus/science.html.



this is so awesome!! This will ensure students exposed to this will gain a lasting appreciation for our planet. I hope this kind of thing takes off very soon.