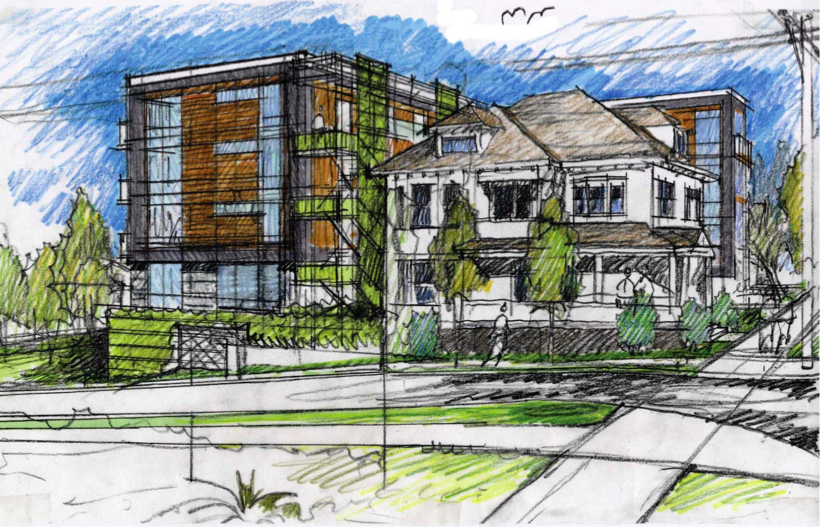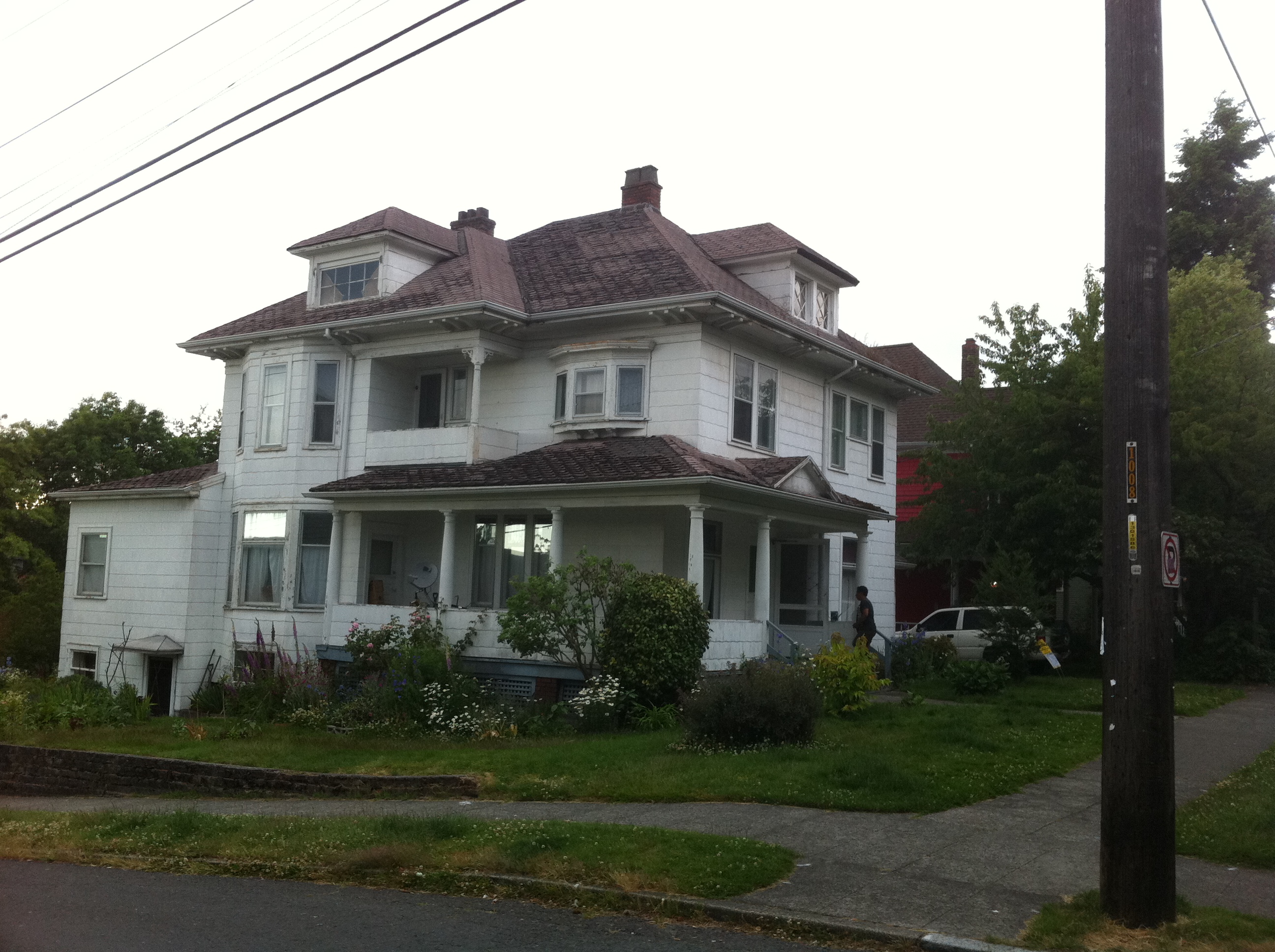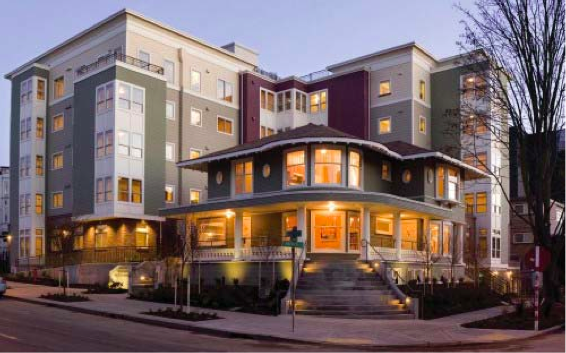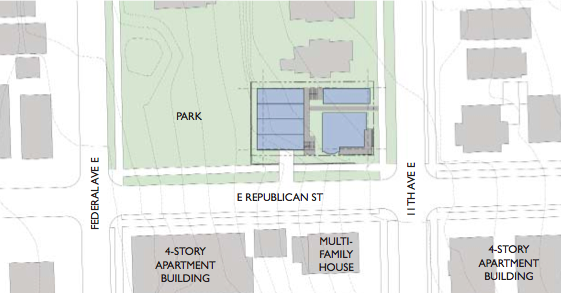 Plans are underway to build a four-story residential building on the northwest corner of 11th Ave E and E Republican, adjacent to the future home of Federal-Republican Park. The preferred project option would preserve the house currently located on the lot and would add 20 units to the property.
Plans are underway to build a four-story residential building on the northwest corner of 11th Ave E and E Republican, adjacent to the future home of Federal-Republican Park. The preferred project option would preserve the house currently located on the lot and would add 20 units to the property.
While other options considered in the design review proposal would demolish the existing house, the preferred option would instead move it closer to the corner of 11th and Republican. The new structures would then be built behind the rehabilitated house.
 The existing 1900 home (Image: CHS)
The existing 1900 home (Image: CHS)
In the document, Nicholson Kovalchick Architects cites the Pantages House at Harvard and Denny as precedent for siting a new building around an existing house on the same lot.
The project would include 10 underground parking spaces and falls within the existing 40′ height limit. Planners are asking for design departures regarding setbacks.
The city acquired the property to the west of the proposed 11th and Republican development for the Federal-Republican Park for just under $2 million one year ago. NK Architects principals Shanna Kovalchick and Brandon Nicholson bought the property in February this year for $652,000 according to King County Records.
“If you look at Capitol Hill from a bird’s eye view you’ll see a blend of every style of building which is indicative of this ever-changing and growing neighborhood,” Nicholson said in a media release on the project. “Our new building will pay homage to this tradition.”
According to NK, the new apartment complex will target LEED platinum certification with a number of sustainable features that emphasize reduced energy use and an attempt by the firm to create a building that incorporates Passive House standards. Passive House level requires reduction of energy usage by 90% over traditional code-built homes. The project is also enrolled in Seattle’s Priority Green Program encouraging innovation and residential and commercial projects that can serve as models for sustainable development.
 The Pantages House at Harvard and Denny (Image: Capitol Hill Housing)
The Pantages House at Harvard and Denny (Image: Capitol Hill Housing)
There will be a meeting to discuss the early design proposal Wednesday, July 6. Details:
Date: Wednesday, July 6, 2011
Time: 06:30 p.m.
Location: Seattle Vocation Institute
2120 S Jackson St
Room 102/103
The early design guidance document:




I’m glad that the nice old home will be preserved, but I think this 4-story building will have a significant negative impact on the proposed park to the west. The new building will block direct sunlight into the park during the morning hours, and this will especially be unfortunate if part of the park becomes a P-patch.
Another view (literally) of the proposed four story construction, would be from the park side. One of the reasons for the city’s commitment to neighborhood parks is to give the residents a respite from the glass and concrete of urban life. Parks are chosen to both fit into the neighborhood and give relieve from urban stresses. This proposal will do neither. Four stories looming over the park would be the opposite of the goal of urban parks. Given the slope of the site, the new construction would tower six stories over the park.
Dolores’s early 20th century home is a magnificent inspiration that fits the human scale of the public space. This proposal does nothing close.
Part of the responsibility of urban planning is to ensure the appropriateness of each development plan. Reasonable for Harvard and Denny may not be reasonable for the middle of an area of classic Capital Hill homes.
The preferred version saves the house and adds density (win, win). People complaining about the effect on the future park should take a five minute walk down to Volunteer/Cal Anderson/Tashkent Park or move out to Issaquah. Or look at the counterbalance park on LQA.
Looks like a well designed building. The alternative would be to lose the house, because one way or another there will be a new apartment building on that lot.
That’s one of my favorite houses in Capitol Hill. I guess I’m glad this project will wrap around it instead of tear it down – but to be honest, the Pantages development just looks like a beautiful house surrounded by a big fugly box, and this project looks the like it will be the same.
The loss of morning sun is a bit of an issue, but on the other hand very few people use parks early in the morning when the building would block the sun (about 5-7am in the summer). Remember that in Seattle the sun very quickly swings around to the south–it is only straight east in the very early morning. If you feel strongly about it, you should support their other option that would place the existing house on the southwest corner along the park. To me this looks like a really well-designed building, using the wonderful passivhaus standards for energy efficiency, that will save a nice old house and add to density where we need it. This will not be one of those ugly six-pack townhomes, thanks to the multi-family code update.
Totally agree with Zef.
A pocket park in a dense, urban neighborhood cannot have protected sun rights throughout the day and this design would mitigate the sun loss while remaining in line with the voted mandates of our neighborhood.
This is one of my favorite houses, too…but let’s be honest: the house doesn’t look its best and has been let run down. If this project can restore the house to its former glory (just as they did the Pantages House), then I think it’s a win. Finding a means to add density, while preserving history, is a great and thoughtful way to preserve and develop our neighborhood. I don’t think that the sketch shows anything nearly as ugly as the Pantages build-out. It seems to me that the architects want to showcase the old building, so I don’t think they’re going to surround it with anything ugly. I’m for it!
I like the house but love the garden! Sadly there’s no room or thought of that aspect in the planning.
I dislike the idea of four stories looming over the new park, in addition to the high retaining wall that’s already there.
Boo Seattle!
Well, I disagree AND agree:
Less sun in the morning = oh well. Such is density development – it would happen eventually, one way or another (unless you have an ironclad population control plan).
Pantages Apts are ugly = maybe, maybe not; all a matter of the Eye of the Beholder. But Denny and Harvard IS definitely a much different corner of the Cap Hill neighborhood than Republican and 11th.
City parks must be a contrast to urban ‘glass and concrete’ = I call a big BS on that, as this is by no means the real mission of the seattle Parks & Rec dept. (I agree parks are meant to provide a relief from the rest of one’s life, to provide the proverbial “third space” for some. But fresh air and sunlight alone do that, and well-designed scale, mass, texture, color and -most importantly- USE can do it to some degree as well – Freeway Park, -leaving all the kneejerk crime arguments out for a moment-, succeeds at illustrating a lovely respite from the downtown core while being itself Concrete with views of much urban Glass. Columnnade Park succeeds too with less sky and more concrete. see also: The Troll?) i.e. Parks can be hardscapes / blacktop too.
Your last paragraph, however, is full of win. The neighborhood this development wants to be built within has a unique character – in fact, if you look at both the zoning map as well as the satellite maps of the area 2.5 to 4 blocks around this park, you’ll note that it is unusual (for the capitol hill neighborhood, and nearly uniquely unusual for the capitol hill urban village) in the extremely low number of apartment buildings, and high numbers of SFH with gardens/yards/trees. Between 15th and Broadway there’s no other zone filled with houses and yards like this. To have such a quaint little patch of americana just 2 or so blocks from a dense commercial area like Broadway is a treasure.
I can imagine this neighborhood being a much beloved little Garden District in 50 to 100 years (in fact, the residents of Federal Ave are doing a nice job already of starting that ‘feel’) …and this building, as designed, ignores both the current reality and that likely future vision.
The developers ought to take note, and make sure that tangible aesthetics, in the form of say, gardens/trees/green space, are part of their plan, not just ‘green’ certification. As it stands in these images, the design is NOT very appropriate for the location.
I find these comments about a terrifying building monster “looming” over the park to be amusing.
As a gardener at Unpaving Paradise, with a multi-story building in a similar position as the one that’s being proposed here, I don’t see it as a harmful addition to the neighborhood.
I know lots of people’s first reactions to density is annoyance or hate, but it’s what is coming to Seattle. The only thing most of us can do is influence that density to work within what we want our neighborhoods to be. A straight up rejection will just lead developers to disregard every suggestion we might bring to the table.
I think the proposed building looks a lot more pleasing than the Pantages project. It looks like they considered the park in their designs with the large windows looking onto it and steps from both buildings leading right into it.
Looks like a perfect place to raise a family- if they consider 2+ bedrooms in the designs.
mappy,
I’ve examined the satellite maps and have concluded that you have no idea what you are talking about.
Sorry you misunderstand my position. I am not anti-growth or density on Capital Hill, I am merely looking to advocate for balancing the frenzy for development everywhere with an urban community need for open space. That is one of the reasons the city has committed to neighborhood parks.
The design looks great, the passivhaus concept is probably great, but I also thought that architecture was supposed to fit the setting. Big block housing towering six stories over a little open space doesn’t seem to be right for *this* space, that’s all.
Even the parks listed that we should go to instead of staying in our neighborhood don’t have the giant block of concrete and glass looming over the space that would overwhelm the experience in *this* park.
We need parks that fulfill many purposes. Here is a space that would be celebrated for a bit of an escape from the density we live with, that would be unique in our community and a much needed balance.
I’m also not opposed to all development and density – I live right by the main drag of the Pike/Pine/12th corridor that’s booming. But I hate to see such a monolithic structure plopped into the more residential streets.
And I do appreciate the Pantages (even though it’s ugly) – and seeing as it’s 1 block off Broadway, the density wins out over form for sure. But 11th/Republican? I’m just not in love with it.
and to respond to seattlekps – it’s true, the house has been looking a bit run down for years now. Hopefully this project will restore it and the surround won’t be so bad looking.
Living in the immediate area of the park and this lovely home for 26 years, I find these plans offensive. For me the apt facades are unsightly and do not blend in at all with the neighborhood. I was under the impression that when the buyers bought that they were to restore the house. To find out that this fine, over 100 year old, historic home is to be shoved possibly, if not destroyed, next to the sidewalk or to an unsightly designed apartment complex is appalling to me. The home on Denny and Harvard is not the same environment. Besides the wrap around apt complex looks awful. These new apt. complex plans, for me, have no style nor does the facade have any neighborhood blending in appeal whatsoever. This would be like having boxed college dorms in the area. I think these designs have no real consideration for blending in with the existing neighborhood.
10 parking spaces? 24 to 28 units? What’s this? Already parking is so unbelievably difficult, this complex would not be able to accommodate parking for their tenants. Unbearable, unsightly, appalling…..those who even agree a tad bit with my viewpoint, please attend this meeting next week.
As for the the sunlight and a.m usage of the new park being developed. I beg to differ with the individual who said people do not use the new park area in the a.m. Living across the street, this area is used at all times of the day and in the a.m. by retired folk in the area as well as night workers. The western/setting sunlight does not last long due to the beautiful trees that shade the area in the afternoon. Not to have morning sunlight would mean one would have to be there at high noon to get even a glimpse of the sun. Shaded sun by gorgeous trees in the afternoon appeals to me. Having a.m. sun being blocked by a monstrosity of a bldg., extremely unappealing nor thoughtful toward the many, long time residents or property owners in the area. So much for a bit of relaxing, urban openness. John M.
This looks like a win/win to me (preservation of a beautiful older home, urban enclosure for this new park which to me promotes a feeling of relaxation/escape, well-designed new building that promotes the city’s sustainability goals). I don’t see what the big panic here is about. It’s not like this building is completely out of scale with the surrounding neighborhood. There are 3 to 4 story apartment buildings scattered all around this area. And it’s only 3 blocks from Broadway. I wouldn’t exactly call that a secluded quaint residential community.
I agree with you, John. I doubt that sunlight will be blocked only from 5-7AM in the summer…I would estimate it would be more like sunrise to mid-morning. And it’s really not an issue for human users of the park…more for the P-patch vegetables, which thrive on “the more sun, the better.”
Seems to me it would help alot to scale down the apartment to, say, 3 stories. Wouldn’t that provide enough profit for the developer? It sure would fit in better with the scale of the immediate neighborhood.
I love these projects that combine the old with the new. And lets not forget this is only 4 blocks from the light rail station so we need the density there, plus there is PLENTY of single family character to the East and North of the site.
What also needs to be noted is that the 2 existing apts. that are shown in the overview are NOT 4 stories as stated. These existing bldgs. are on the incline of the hill going east on Republican. I don’t call a basement area of a bldg. on the beginning of an incline a “floor”.
These are actually 3 STORY bldgs. Where they get 4 stories is very misleading to people looking and reading this. If their overview would be correct, then their new building would actually be 5 stories counting their underground parking for ONLY 10 cars. The Wakefield Manor was built around 1960. I believe for World Fair workers…so I’ve been told. The Wakefield Manor has parking spaces for the tenants who drive cars and live in their bldg. 3 of the spaces being garages facing Federal Ave. E. and are part of the basement area of the bldg. The other apt. bldg. is much older, pehaps teens, 1920’s and holds a lot of old neighborhood charm. The other existing old homes on the other corners are lovely, old and well kept. I’m not sorry to opposing this ugly design and, again, think the new bldg. gives no thought to the surrounding area. How this is a win/win eludes me.
“If you look at Capitol Hill from a bird’s eye view you’ll see a blend of every style of building which is indicative of this ever-changing and growing neighborhood,” Nicholson said in a media release on the project. “Our new building will pay homage to this tradition.”
That being doublespeak for “we’re hoping to ignore the neighborhood design guidelines and pretend that all Capitol Hill is basically the same.” They can’t help being disingenuous, they’re in the development biz.
Exactly. That building makes no attempt to blend with the house. Its like intentionally planting weeds in a rose garden. The building is crap. Its architecture is crap. I don’t care how many LEED certificates the building gets. Stop with the Seattle Nice and tell the developer to get with his architect and come up with a design that reflects its neighbor.
I also see the plans for the new bldg. with the the house destroyed are not included with this piece. They’ve been seen. Thought I just might mention that. Again, this is very misleading for anyone reading this about their plans.
I want to correct myself. The view of the new bldg w/home destroyed can be seen in this piece. One needs to to go to “full screen” right before the comments section. I apologize for being misleading myself here.
Some points:
1. Nine houses and one apartment building form the edges of the new FedRep park. ALL of these houses are among the oldest on northern Capitol Hill, predating the Pantages House, the mansions along 14th Av East and 11th Av East just south of Volunteer Park. The house about to be torn down or sealed by four-story buildings is the oldest of all and the most architecturally interesting. Is it time to consider that this little niche of homes with a park in the middle might actually be a small historical district within the Lowell area that’s worth saving and treat it as such?
2. Green is great. But at any cost? Do we waive electrical codes just so that developers who put in better insulation can make more money? Do we waive safety codes just so developers who promise passive solar can make more money? Why waive the other building codes then — the setbacks and facade restriction codes — just so this developer can make more money? The assignment should be to submit a design that BOTH saves the house AND meets code restrictions AND fulfills the vision of the Capitol Hill Urban Village Plan to fuse density and residential scale that respects the history of the neighborhood.
blueaboutgreen, your response is so laden with hyperbole my eyes hurt. While you have a point about the surrounding character of the neighborhood immediately adjacent to the park being by and large single family, you also conveniently ignore all the three and four story apartment buildings in the area not immediately bordering the park.
The second part of your response though is just ridiculously knee-jerk. First, this proposal is NOT the result of waiving any regulations. Much less is it about waiving any regulations pertaining to health and safety. In fact, as far as I can tell, it’s largely compliant with the land use code. The density and change that you are so vehemently reacting against is a product of what’s permitted under the land use code.
As far as I am concerned, we need more development, off Broadway, that seeks to in-fill and act in as sensitive a manner as possible while achieving broader growth ambitions. Broadway shouldn’t become the only repository of density and growth in the neighborhood and single family houses should not be the only family housing option available on the Hill.