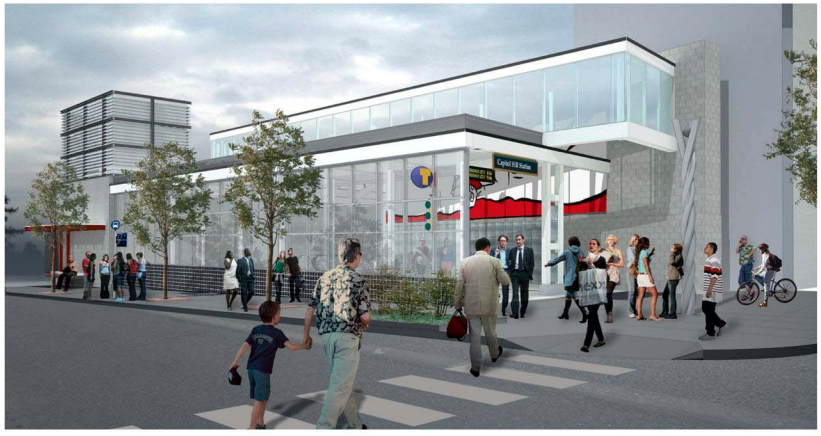 North entry model of Broadway Station (Image: Sound Transit)
North entry model of Broadway Station (Image: Sound Transit)
For those of you who have reached full understanding of the way the world works, it probably comes as no surprise that conditions placed on a $90 million Capitol Hill construction project come down to things like sidewalk widths and where construction workers will park. For the rest of us, the City of Seattle’s Department of Planning and Development has conditionally approved Sound Transit’s land use application for the three projects that will create Capitol Hill’s new Broadway light rail station by 2016. And, as we noted above, the conditions aren’t super interesting. But the approval document is notable — see the $90 million part? — and the process to gain the approval, revealing as negotiations play out behind the scenes between the city and Sound Transit, setting the stage for incorporation of elements like a new “festival street” and community involvement in the future commercial development of the station property.
DPD spokesperson Bryan Stevens said the approval doesn’t preclude further negotiations related to the Capitol Hill Light Rail Stations Site Urban Design Framework process and that an agreement is still likely to be hammered out to incorporate some of the community priorities in the requirement process for the “transit oriented development” at the station site.
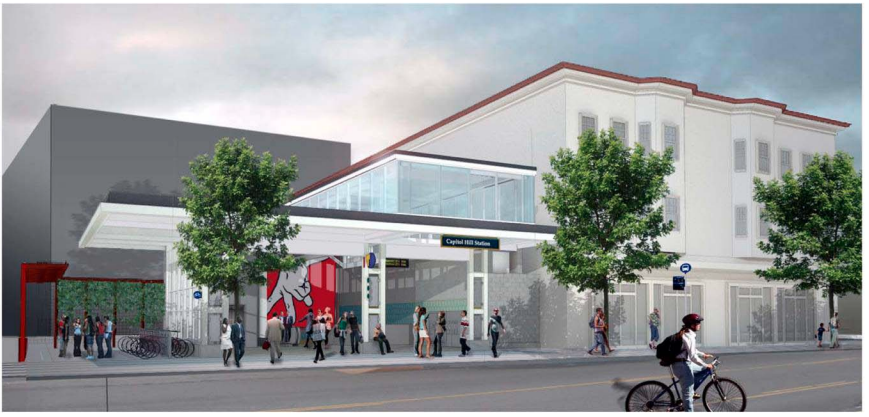 West entry model (Peet’s side of Broadway)
West entry model (Peet’s side of Broadway)
But, first, the brass tacks on the land use approval. DPD has published the approval decision on the three construction projects — 3009794, 3009795 and 3009792 — Sound Transit is planning in the creation of the various sections of the Broadway light rail station site. The approval is embedded below. Appeals of the approval can be made through August 22nd. After that, it’s off to the races for construction slated to begin sometime in 2013. Sound Transit has already posted a call for bids for the up-to-$90 million station construction project. A statement of qualifications and document outlining the contractor’s “proposed approach” are due by late September.
The conditions on the approval boil down to two mostly logistical categories: sidewalks…
1. The plan sets must be updated to reflect the sidewalk width standards established in the Street Improvement Manual. All redline notations that have been added to the plans during the review of this proposal shall also be updated for the final plan set
And parking…
2. The contractor shall develop and submit a Construction Parking Management Plan to DPD for review and approval.
3. Adherence to the approved Construction Parking Management Plan.
That’s it. Simple enough, right? The rest of the document pounds out the details of the construction projects and includes notes on exceptions to code required to make a huge light rail station possible — including long stretches of blank walls:
There are components of the project design that do not meet the underlying zoning development standards for structures in a NC zone: 1) an increase in blank facades and 2) a reduction in street level transparency. Therefore, waiver or modification of these development standards is requested as follows:
1.) The Code states in SMC 23.47A.008A2c that the total of all blank facade segments shall not exceed 40 percent of the width of the façade of the structure along the street. The proposed design includes greater than 40 percent blank façade along the north façade (Denny Way) of the South Entry Building (Site B) for a total of 43.8 percent. Therefore, a waiver or modification is necessary to reasonably allow for the screening of the internal elevator shaft essential to the proper functioning of a light rail facility.
The document sheds light on a possible future element in Seattle-area light rail station land use processes — and makes note that it won’t be any help on Capitol Hill. DPD might eventually establish design guidelines for this kind of construction. But for Capitol Hill, there is nothing of the kind in place:
The Light Rail Review Panel (LRRP) was established in 1998 with the express purpose of providing an integrated review of Sound Transit Link Light Rail by the City’s Design, Planning, and Arts Commissions. The Panel is advisory to both Sound Transit and the City of Seattle. Its ultimate goal is to create a high quality light rail system for the City of Seattle and the region. The LRRP made design recommendations to Sound Transit to better achieve a design that enhances Seattle’s civic identity. The Director of DPD did not develop Design Guidelines for the Capitol Hill station.
The approval also tees up the process by which SDOT can move forward on turning E Denny into a “festival street” with a “letter of concurrence” in place to help make sure Sound Transit’s operations won’t be interfered with in closing the street to regular automobile traffic and creating a pedestrian and plaza area in the midst of the station buildings:
Sound Transit and SDOT entered into a Letter of Concurrence (dated February 17, 2011) to address the potential for revisions to the function and design of East Denny Way between Broadway and 10th Avenue East in the event that SDOT decides to convert this portion of City right-of-way to a festival street. A copy is included in the project file and contained in the plans.
The full approval document is embedded below. Take a look and let us know what you see. We’re not aware of any efforts around an appeal of the decisions but will keep you posted.
AttachmentProject3009792ID42813009795-3009792-3009794 Sound Transit
Meanwhile, you can meet with Sound Transit representatives on August 18th at the Broadway/Denny Peet's Coffee starting at 5:30p with any questions or comments you have about the project and the tunnel boring already underway at the Capitol Hill site.



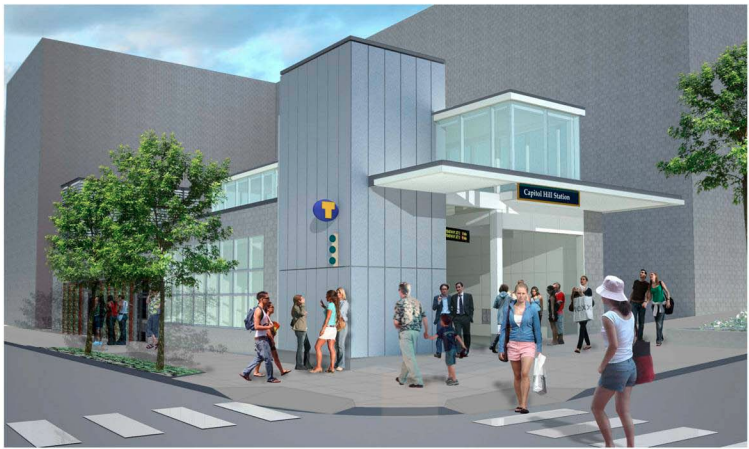
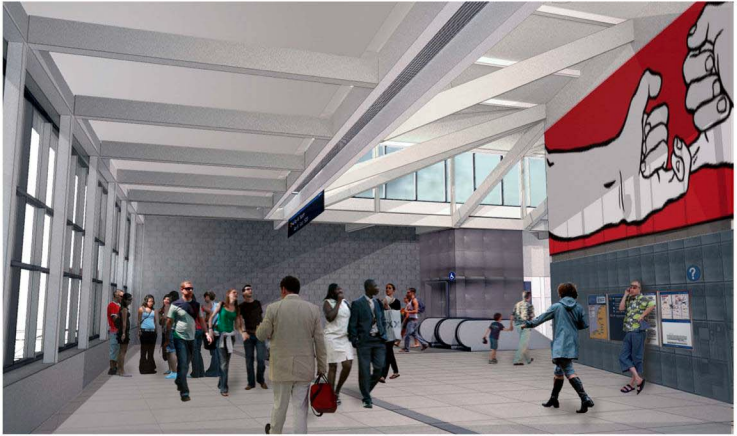
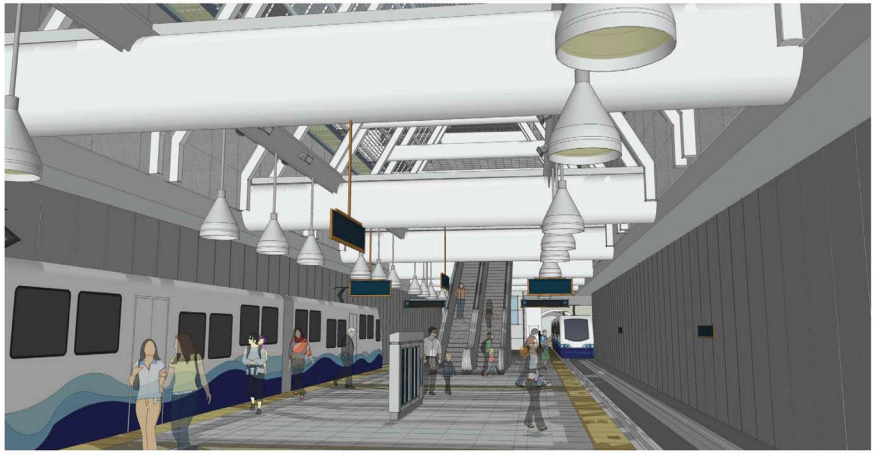
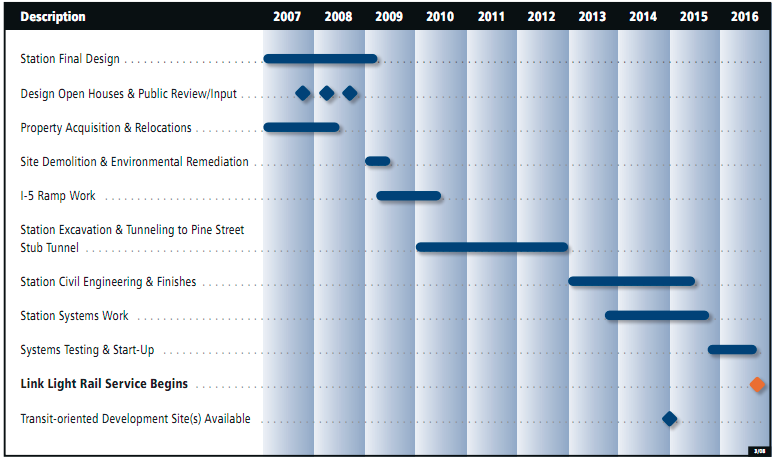
Wow – that schedule is eye-popping. Three years to drill the tunnel?! And why not more parallel activities? Can’t the station be under construction earlier, and the systems work be done faster. It’s hard to fathom: this thing doesn’t go into service for another five years!
The schedule is eye popping because this is such an eye-popping endeavor. At Capitol Hill we have a variety of factors at play which keep us from doing the station/systems work concurrently with the mining. It doesn’t take three years to drill the tunnel – it will take 12-18 months. The rest of the time has been spent clearing the site, excavating the station box which spans a little more than a city block and building the box walls.
During mining from the hill to downtown the station box is where all the spoils from the tunnel boring machine (TBM) are removed. It’s essentialy a conveyor system that carries dirt from the TBM to the station box, where it’s trucked away. Also, we have two other TBMs mining about two miles from UW to Capitol Hill. Those machines will “hole through” into the station box to be taken apart. We can’t start any of the major station civil finishes or systems work at Capitol Hill until these concurrent mining operations are finished late next year.
Bruce Gray
Sound Transit
I look at that timeline and marvel that the CHCC started back up just in time to start influencing the community on these decisions.
It’s amazing to me we held that Design Charette in 2007. Really? It feels like yesterday.
Are they ever going to change the payment to be like other train systems and use turnstyles to make sure more people actually pay?
Every time I ride the light rail, I think I maybe see one or two people tap an Orca card, and there’s not usually activity around the ticket vending machine.
There’s really no chance of adopting a turnstyle system because several of our stations are at grade. That is – in the center of a roadway and there would be no way to keep people from walking into the rail right of way to get around the barriers. That creates a serious safety problem.
We have a vigorous fare enforcement program with officers who board trains at all hours of the day and check all passengers for valid fares. If you don’t have valid fare you’re subject to being removed from the train at the next stop to buy a ticket or a $124 fine. We estimate our fare evasion rate on Link is less than 4%, which is very good.
Bruce Gray
Sound Transit
A little more on the “proof of payment” system.
http://en.wikipedia.org/wiki/Proof-of-payment
Why all the blank wall exemptions when there is such a chance for massive community art? Where all such art would be warmly received ….. the station looks very Bellevue Industrial to me.
A special effort needs to be made to increase public art at the stations and along the line where possible.
What exactly is Bellevue industrial?
This decision does not affect the re-development on top of the Station – it only relates to actual Station Construction. As CHS has previously reported, there is an Urban Design Framework (UDF)for the sites: http://www.seattle.gov/dpd/Planning/CapHillStationArea/Overview/default.asp
A community open house on the UDF was held in May, and over 50 public comments, all supportive of the document, were received into June. The final UDF will be issued in early September.
As CHS has also reported, Sound Transit and the City intend to negotiate a Development Agreement to implement the UDF on the sites at the station. If you are interested in being involved, please join the Champion’s listserv as we work with Sound Transit and the City on this Agreement by emailing us at [email protected]
RE … blank walls – Sound Transit’s percent for art provided two commissions which will be incorporated into the station, and temporary art for the Red Wall: projects.soundtransit.org/Projects-Home/STart-Public-Art-Program/Public-Art-Projects/CapitolHillStation.xml. If you are interested in advocating for additional public art at the site, please contact the Champion at [email protected]
That Design Charette was held in September 2009 – you’re right, not that long ago. This neighborhood, in many interations, has been working with Sound Transit to advance great development on the site since the late 1990’s – thanks to stalwarts such as Chip Regan, Michael Wells, Kay Rood and our recently-moved-to-Oregon Betsy Hunter. Thanks to their efforts and numerous others along the way, both CHCC’s were revived (Community Council and Chamber) and out of that work came the Champion – to provide a focused voice for our neighborhood in dealing with Sound Transit and the City on this task of successful place-making in the heart of Broadway
I doubt it will be 2016 before it actually is finished. Wasn’t the first span wildly built out faster than expected… I figure it may be operational the middle of 2014.