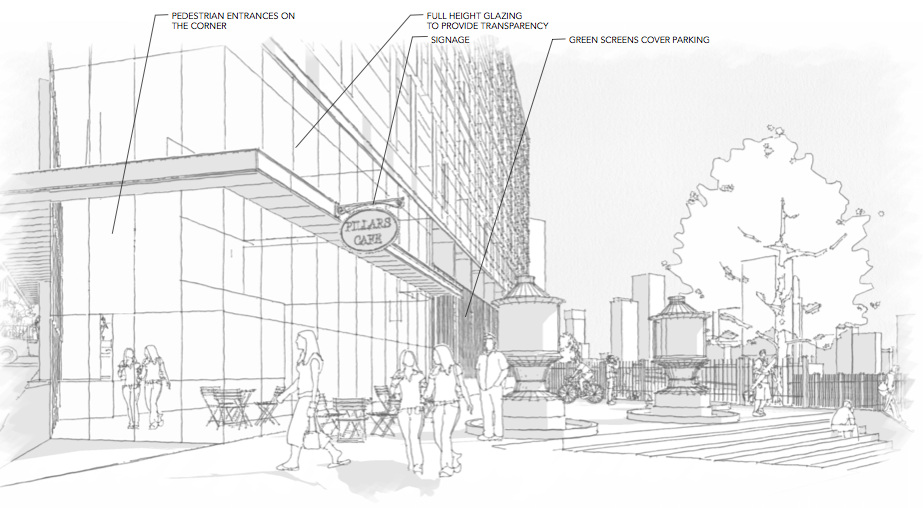 View from the Pillars dog park (Image: Perkins Will)
View from the Pillars dog park (Image: Perkins Will)
Forget any attempts at themes. The late 2011 wave of development projects in pre-construction phases on and nearby Capitol Hill is practically overwhelming. Here’s an attempt to catch up including notes on a meeting Wednesday night to hear about a project that has been dormant for years coming to life again to create a new building overlooking Pillars dog park.
- — We’ve been here before. The developers behind a seven-story mixed-use building planned to tower above PIllars dog park at the base of Capitol Hill’s west slope first started filing paperwork on the project back in 2005. With the economic ups and downs, a plan to “revitalize” the existing office building was scrapped and developer Gerding Elden is again moving forward with its plan to create 115 residential units over 1,100 square feet of retail and underground parking for 30 vehicles. The project is designed by Perkins Will architects. Wednesday night’s “early design guidance meeting” — focused on topics such as massing and the developer’s request for non-standard curb cuts (hot stuff!) — starts at 6:30p at Miller Community Center, 330 19th Ave E. The complete design packet is here.
- — Also on the Capitol Hill Design Review Board agenda for Wednesday at Miller is this Central District project for this low income housing development. That recommendation phase review — possibly the last design review step for the project — begins at 8p at Miller Community Center.
- — The project that will displace much-loved Mexican restaurant El Mestizo — and demolish the existing building — at Broadway and James is moving forward. Today is the final day for public comment to be submitted on the land use application end of things as DPD considers the project.
- — You know it better as the 12th Ave Arts project. The development backed by Capitol Hill Housing and the City of Seattle and incorporating parking for SPD’s East Precinct while making room for housing and arts space comes before the design board for the first time on October 19. On Tuesday, a mix of representatives from community organizations and local business owners met to hear more about the project’s capital campaign to raise about $1.5 million of the overall $38 million budget.
- — You *might* know it better as the project slated to replace the Belmont biohazard house. Following its design review board session earlier this month, the project been bumped forward in the long march to construction with a recommendation from the board for six conditions for the mixed-use building, listed below. Developer Marc Angelillo says he is in process of acquiring the property and will lead the project for Stream Real Estate.
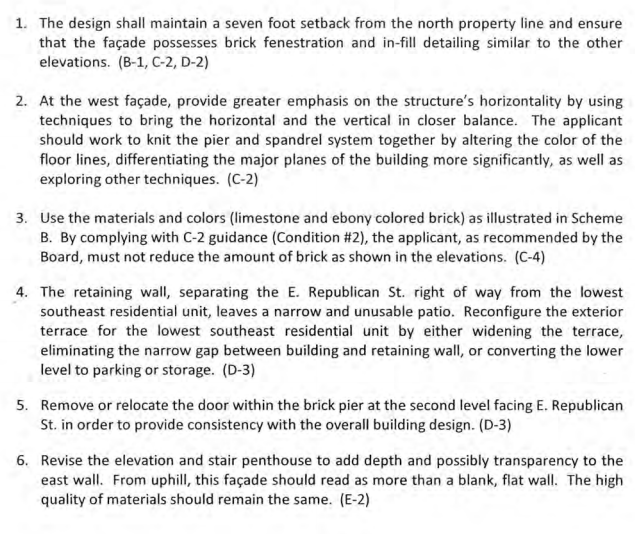
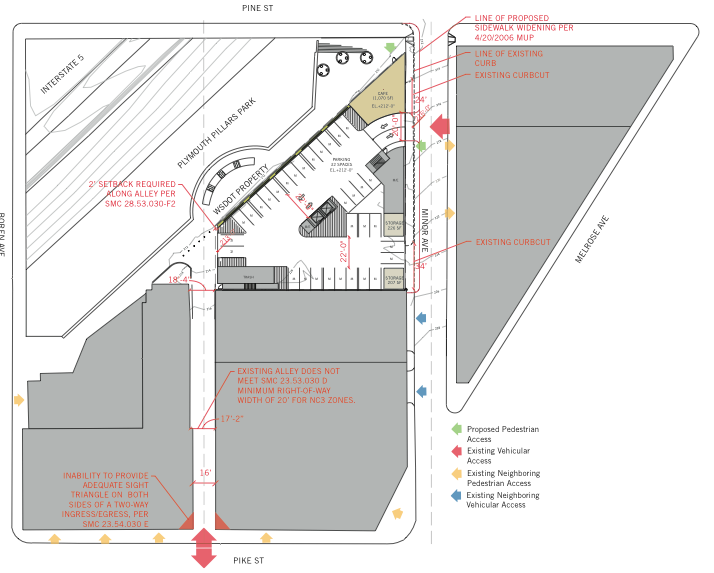
- — This project to bring a 3-story residential building to what is now a giant parking lot on the edge of the historic Harvard-Belmont neighborhood brought out a large crowd to its early design guidance earlier this month. Most objected to bulk and scale of a large multi-family building filling the entire lot. “There’s nothing in the immediate neighborhood that even comes close to the bulk and scale of this building,” a rep from the East Highland Drive association said at the meeting as residents grappled with the growing pains introduced by lowrise-3 zoning. Many asked why the project couldn’t be conceived as a group of smaller buildings. One man said he was concerned about apartments representing “a price point not appropriate for this neighborhood.” A rep from developer Continental Properties assured the crowd that it’s possible the project will be developed as condos — “if the market comes back.” “We have to preserve the elegance of this neighborhood,” he said. The board has asked the developers to come back for a second EDG session.
- —
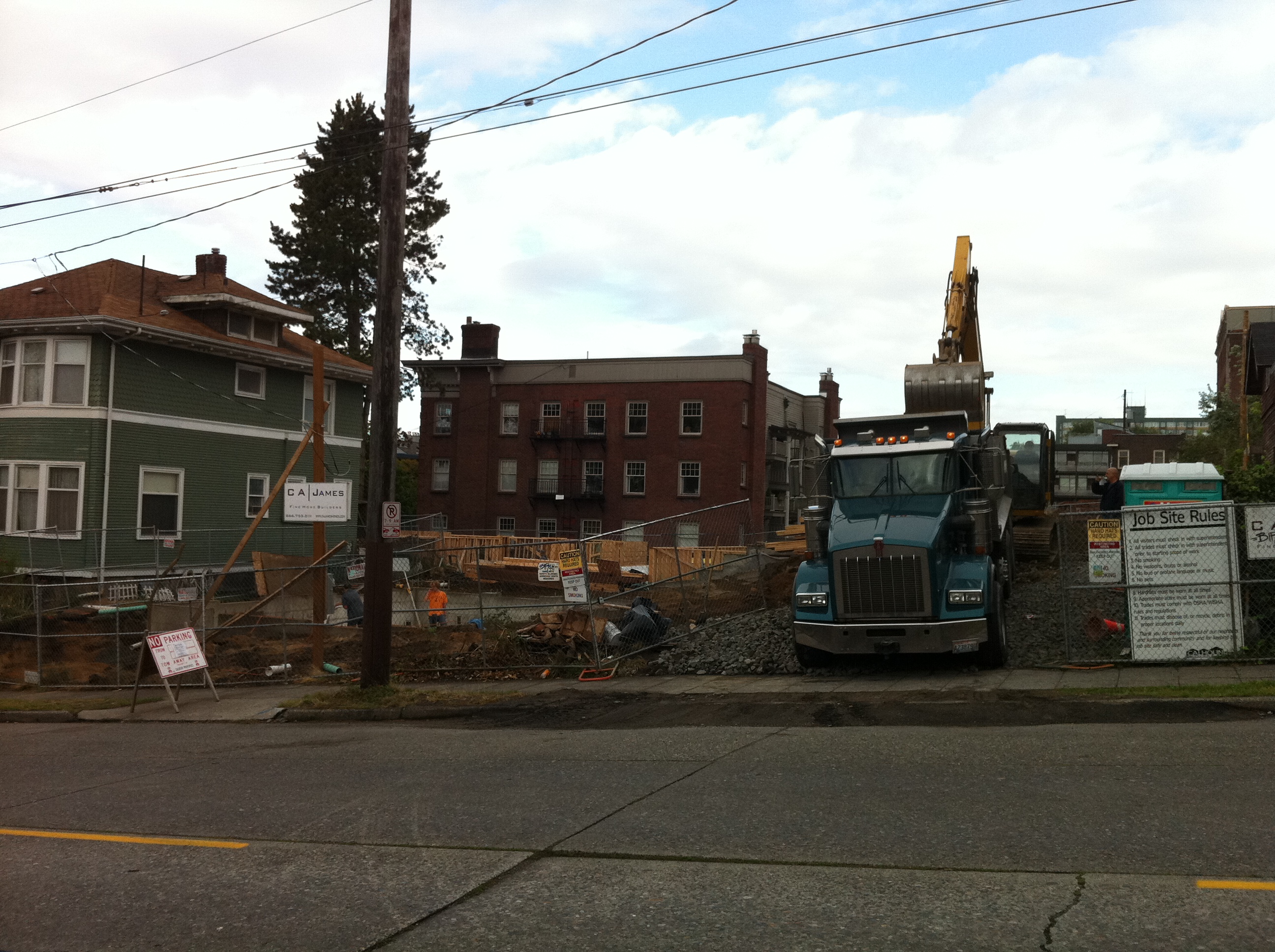 This is a smaller project — and already under construction but we’ve had a few questions about it. The lot adjacent to Bischofberger Violins on E John is being transformed from the now-demolished single family home that stood there to a set of what is being called two “triplexes” and one “duplex” brought to you by Calhoun Properties, the folks behind the “apodment” concept of micro-homes here in Seattle. Construction budget is listed at $391,000.
This is a smaller project — and already under construction but we’ve had a few questions about it. The lot adjacent to Bischofberger Violins on E John is being transformed from the now-demolished single family home that stood there to a set of what is being called two “triplexes” and one “duplex” brought to you by Calhoun Properties, the folks behind the “apodment” concept of micro-homes here in Seattle. Construction budget is listed at $391,000. - Below, are a couple of projects in motion to file either in the “yay, cool urban skyline” or “boo, my poor view” files.
- — This 9th and Pine project from Teutsch Partners calls for a six-story residential building just across I-5 with 74 units and a whopping 3,000 square feet of retail. Design review for early guidance is October 11.
- — Six stories doesn’t really cut it in the view impact department. 400 feet and 39 stories? Totally cuts it. DPD has approved this project on 8th near Denny down by Cornish.



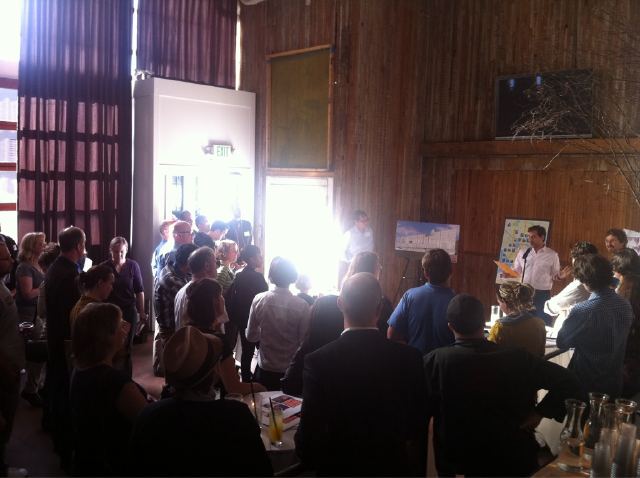
You have the developer and architect mixed up. Perkins+Will is an architecture firm and Gerding Edlen is the developer.
Here is the design review presentation for the Aegis Assisted Living development at 22nd and Madison from last week:
http://www.seattle.gov/dpd/AppDocs/GroupMeetings/DRProposal3
Looks rather benign, but what’s up with the giant american flag and pole on top? Does that not count toward height limits? Does not liking it make me a terrorist?
Great news for that site. Wonder if what people will pay for a view of squatting dogs? Speaking of squatting, what is the latest on the development project slated to replace the burned out, condos on Pine and Bellevue?
I think Gerding Elden is the developer and Perkins Will is the architect for the 1519 Minor project.
For the 1519 MINOR AVE project: the architect is Perkins Will and the developer Gerding Elden FYI :)
Sigh. Thanks for all the notes and sorry for the mess-up!
What is going on around Bway & Thomas? Wallace properties has 2 developments on Harvard & Thomas as well…
Broadway and Thomas area coverage
http://www.capitolhillseattle.com/stories/map?ne-lat=47.621756419839464&ne-lng=-122.32117384672165&sw-lat=47.62057767680932&sw-lng=-122.32225209474564
You can buy the opportunity to develop it yourself:
http://www.windermere.com/index.cfm?fuseaction=Listing.ListingDetailUpdated&listingID=130658971&CFID=66185739&CFTOKEN=47670166
Just FYI: You may want to also note that Skylab Architecture is designing the interiors.