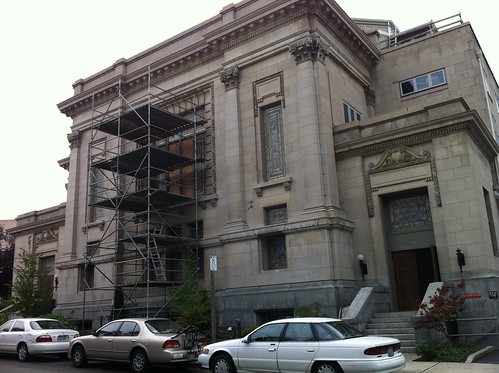
Despite the millions spent to convert 16th and Denny’s landmark First Church of Christ Scientist into an incredible (and incredibly expensive) 12-unit townhouse project, the conversation around The Sanctuary project always seemed to come back to the windows. In two of the most impressive units, huge original stained glass panes provided the only source of natural light. But in a sign of what is now being done to further overhaul the building and improve its prospects for sales following a transfer of ownership of the troubled project this summer, a new solution is being put in place to solve the building’s “window problem” and make a few other tweaks to accompany planned “up to 40%” price cuts when the units return to the market later this year.
“Obviously, we want to make sure it’s the most appealing project,” Chris Rossman of Sotheby’s International Realty tells CHS. “A benefit of already being on the market, we know what some of the objections were.”
 The atrium. It’s more amazing than this shows. Really. (Image: CHS)
The atrium. It’s more amazing than this shows. Really. (Image: CHS)
Rossman’s words are a positive turn on the development’s past failures in the marketplace as potential buyers rejected $1.5 million price tags and the project’s near-religious devotion to preserving nearly all aspects of the former church — including windows that you can’t see through.
Rossman said the window solution is relatively simple — but required permission from the city’s landmark board because of the building’s official historical status. Contractors are working to create tracked frames for the stained glass panes that will allow a resident to slide the glass sheets apart to look out a new clear pane of glass added to the old church’s window frames.
Other changes in the building include tricking out the appliance package in all units. A more ambitious work item is a redesign of the amazing shared atrium space in the middle of the building. We’ll have more details on the redesign helmed by Seattle designer Robin Chell. Expect to hear about more promotional events in the incredible space as the building’s sales process kicks back into gear.
You can learn more at liveatsanctuary.com.



One of the unique features of the display unit I visited a couple of years ago was a skylight right above the bed in the master bedroom.
Said skylight let in natural light from the common atrium area, and at that time had clear glass in it.
Anyone in the atrium could easily gaze down onto whatever might be happening on the aforementioned bed….
i wondered what they were doing (i live just to the south). i always thought they could swap the stained glass windows to the inside facing the atrium. not being able to look outside – a real deal breaker, no matter how cool the rest of it was, at any price. the units facing west, with the clear windows, while not so “authentic,” are much more livable.
Don’t they all look the same? :D
What was a great vision, is now a disaster. The Historic Landmark was saved from demolition by a couple of young visionaries. The majority lender failed and was taken over by the FDIC (tax payers). The Court then appointed a receiver to sell the project. Now 24 months later the work continues and the place is deteriorating. The fantastic original windows have been removed, some idiot power washed the building and devalued the look by 100 years. How stupid can you be. The project is expected to be sold at 40% off, thanks to the FDIC (your money) insurance on the failed bank. I guess we all own a part of this now.