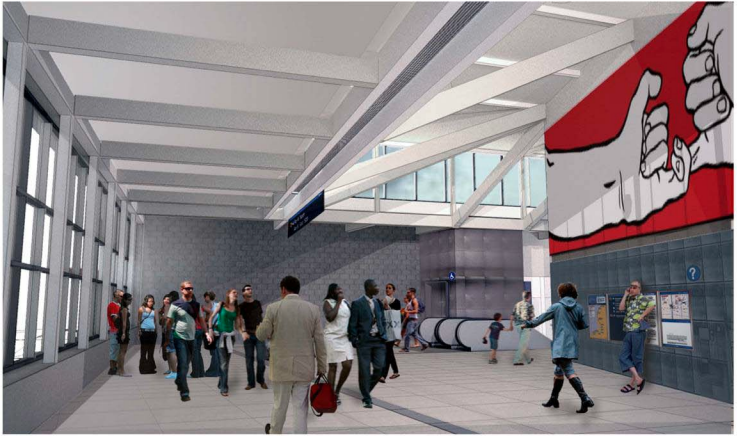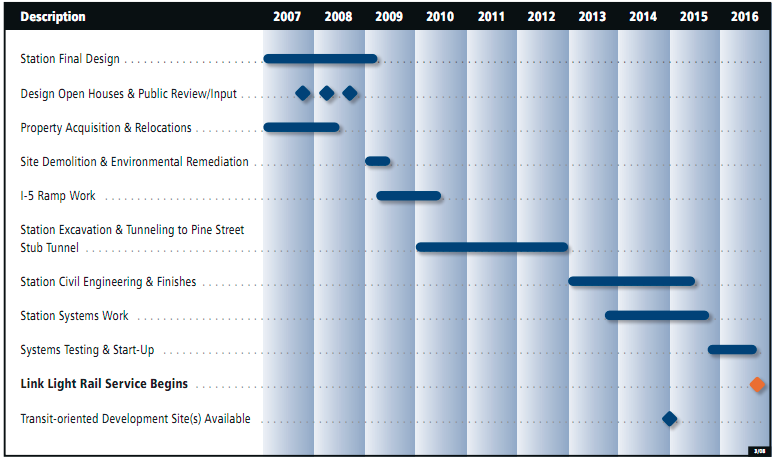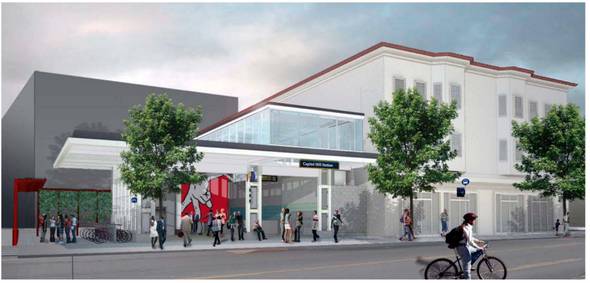 Turner Construction will apparently be busy on both ends of the new light rail tunnels running between the University of Washington and Capitol Hill. The company already leading the $250 million project to overhaul Husky Stadium appears to be on its way to securing the contract to build Capitol Hill’s Broadway light rail station in time for service in 2016.
Turner Construction will apparently be busy on both ends of the new light rail tunnels running between the University of Washington and Capitol Hill. The company already leading the $250 million project to overhaul Husky Stadium appears to be on its way to securing the contract to build Capitol Hill’s Broadway light rail station in time for service in 2016.
The Daily Journal of Commerce reported last week that Turner turned in the lowest ask on the contractor fee — an apparently modest $6.9 million — and came out with the highest scores in a process to rank potential bidders on the work to build a new Seattle subway station along Broadway between Denny and John.
The DJC reports that Turner and Sound Transit were negotiating an acceptable total budget for the station project. It is expected to reach $90 million and construction is expected to begin in 2013.
 Here is the “project description” from Sound Transit’s land use application for the station — yup, they call their project CHS, too.
Here is the “project description” from Sound Transit’s land use application for the station — yup, they call their project CHS, too.
Under this application, Sound Transit proposes to construct the Capitol Hill Station (“CHS”).
The permanent above-ground structures at the Capitol Hill Station requested under this MUP application would consist of three above-ground station entrances (North Entry, South Entry andWest Entry) and a separate ventilation shaft structure located to the south of the North Entry.The CHS includes a west entrance on the west side of Broadway connected by an underground concourse under Broadway to the station site.Each entrance will have a number of design elements which are consistent among each of the buildings, such as clerestories, trellises as “green walls”, tile patterns and other exterior treatments. Large public pedestrian entryways flanked with large windows allow natural light to penetrate interior public spaces. All three station entrances would provide public access to the below-ground station.
The Broadway station will be comprised of three entrances. The main north entrance will be at John…
The North Entry contains a covered lobby area; public stairs, escalators and elevator; electrical,mechanical and maintenance rooms; and, ventilation shafts. The average height of the NorthEntry is approximately 30 feet. The tallest portion of the structure is a ventilation shaft at the northeast corner which is approximately 37 feet in height.
with another south entrance at Denny…
The South Entry contains a covered lobby area; public stairs and elevator; electrical, mechanical and maintenance rooms; and, ventilation shafts. The height of the South Entry varies from approximately 25 feet in the central portion to 37 feet to the top of ventilation shafts near the north and south ends of the building. The exterior finish of the South Entry is designed with a combination of materials including brick, aluminum, trellis paneling, tile and glass. A landscaped outdoor area would be provided along the E. Denny Way and Nagle Place frontages.
 as well as a west entry entry via a pedestrian tunnel from the Seattle Central Community College side of Broadway:
as well as a west entry entry via a pedestrian tunnel from the Seattle Central Community College side of Broadway:
The West Entry is located on the west side of Broadway, immediately adjacent to the existing commercial building located at the corner of Broadway and E. Denny Way. Public access from the West Entry to the underground station would be provided via a pedestrian tunnel under Broadway. The building footprint of the West Entry at ground level is approximately 3,620square feet. The building is generally rectangular in shape, 44 feet in length on the east side facing Broadway and 72 feet in length on the north side abutting the adjacent commercial building reference above. The West Entry contains a covered lobby area; public stairs and elevator; and, a bicycle storage area. The height of the West Entry is approximately 25 feet. The exterior finish of the West Entry is designed with a combination of materials including concrete,aluminum, trellis paneling, tile and glass. A landscaped outdoor area would be provided along the Broadway frontage.
For more on the station’s construction, see our August report: Approval puts light rail Broadway Station on track for 2013 start of construction
Turner, a US-based subsidiary of a German construction conglomerate, also was the general contractor on another large piece of the area’s civic infrastructure when it built Harborview Medical Center. According to Sound Transit spokesperson Bruce Gray, turner will focus solely on the light rail station and isn’t planned to have any involvement with the “transit oriented development” that will build up land Sound Transit owns around the facility.


