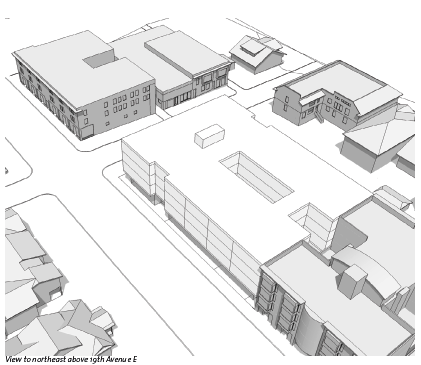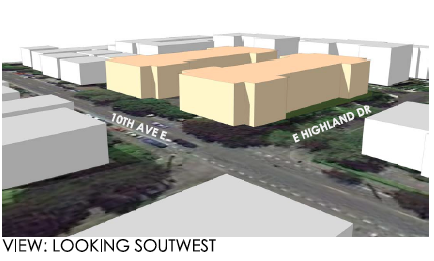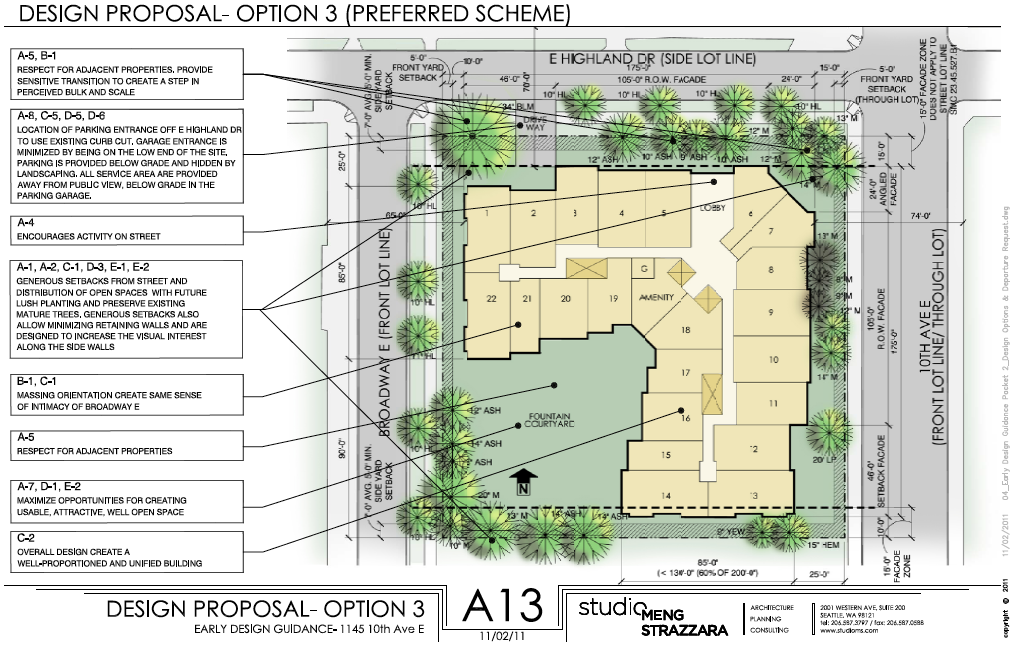Two developments proposed to create multi-family housing on the edge of single family Capitol Hill neighborhoods come before the Capitol Hill Design Review Board this week. One gives us our first look at the plans for new apartments on 19th Ave E in an area where the change will likely be mostly welcomed. The other project makes its second session in front of the board after encountering stiff opposition from neighbors in its first review. And, by the way, the Capitol Hill board is looking for a new member. More on all, below.
The first design review session for a Continental Properties apartment building at 1145 10th Ave E was brutal from a community relations standpoint. Neighbors — many from the tony Harvard & Highland townhome development across the street — came out in force to criticize the bulk and scale of the proposed 64,000 square foot, 76-unit, three-level wood frame over concrete building with 87 parking stalls. Oh, and a formal fountain plaza deck was in the plans, too.
“As far as mass and footprint, it’s about three times anything in that area,” one resident said.
“It’s inappropriate for this low density residential neighborhood,” another said. “It [will have] a price point not appropriate for this neighborhood.”
The board kicked the project back for more work — you can see the revised proposal that will be presented Wednesday night, below. This time, Continental might expect greater support on the community side, too. CHS has been sent a letter written by Harvard & Highland developer George Kropinski that calls on area residents to support the newly revised proposal because, well, it could be worse, Kropinski writes:
It is important to remember that the parking lot property is not only zoned for multifamily development it is already subdivided into eight 50-foot lots. Here is what concerns me greatly (and as a developer, I know whereof I speak): the revised scheme to be presented at the November 16th DRB meeting is costlier to build than the original proposal (having more building articulation thus more exterior wall to construct; less efficient parking due to the change in location of the entrance that formerly was at the lowest point on the site; increased costs of additional tree preservation during construction, etc.). And this revised scheme obviously has less future revenue as there are 10% fewer apartment units, and with more “undesirable” units facing noisy 10th Avenue. Consequently, due to the above relatively costly changes and less financial return, the development may be approaching a threshold of being uneconomic, and further neighborhood pressure on this developer could easily result in one of the following outcomes—all of which would be distressing to say the least:
1. The current developer redesigns the project to comply precisely with the current codes, thus requesting no departures. This possibility, which results in very unattractive layouts with significant tree loss, is shown in Attachment D.
2. The current developer walks away from the property and a builder(s) purchase either some or all of the existing 50-foot lots. Attachment E shows the horrendous result—all of which is perfectly legal and has happened not only in our special neighborhood but all over the City. Aside from ugly buildings with no cohesive open space and multiple curb cuts for vehicle access/egress, virtually the entire buffer of existing tree canopy would be wiped out. (If you doubt whether this could happen, please think about this: any new builder/developer who looks at developing this property will now have the benefit of seeing the extent to which the current developer went in order to address neighborhood concerns, and he will surely conclude that it would be more sensible for him to avoid the DRB process altogether).
3. A non-profit organization (eg. St. Mark’s Cathedral) takes over the property and develops “social housing”—in which case, under the current zoning, they could develop over 100 units while supplying only about 70 off-street parking spaces.
We’ll see if Kropinski’s support — and the plan revisions — will be enough to sway the board to give the project its blessing on Wednesday.
Design Proposal available (18.3 MB)
Review Meeting: November 16, 6:30 pm Seattle Vocational Institute 2120 S Jackson St map Room 102/103 Review Phase: EDG–Early Design Guidance past reviews Project Number: 3012337 permit status | notice Planner: Bruce Rips
Design Proposal available (18.8 MB)
Review Meeting: November 16, 8:00 pm Seattle Vocational Institute 2120 S Jackson St map Room 102/103 Review Phase: EDG--Early Design Guidance Project Number: 3012666 permit status | notice Planner: Bruce Rips
Less likely in need of letters of support is the plan to build a 40-foot building on 19th Ave E that will replace the homes of two-longtime Capitol Hill businesses -- the Holiday Craft Store and Capitol Hill Hair.
 The "preferred" design for 19th Ave E
The "preferred" design for 19th Ave E
The proposed project calls for an underground parking structure with 35 stalls, space for parking 14 cars on the surface, one level of street level commercial space, and approximately 50-apartment units above.
Developer Lake Union Partners and architects Weinstein AU have been meeting with businesses and residents in the area about the project that will demolish two existing commercial structures and the large parking lot across the street from the Kingfish Cafe building.
The developer lists four objectives for the project:
- Provide a lively environment for urban residents, including accommodations for retail and restaurants
- Create a building that is sensitive to the character and scale of the neighborhood
- Preserve existing street trees along 19th Avenue E and expand the public sidewalks to encourage pedestrian activity and promote vitality on the street
- Be a good neighbor. This will inform the project in terms of:
- Trash & recycling storage
- Commercial level streetscape design
- Landscape design & material selection
- Exterior lighting design
- Parking access
Join the Capitol Hill Design Review Board
Capitol Hill needs a new "design professional" representative on its City of Seattle design review board. Information on applying is below. Evan Bourquard currently holds the position. His term expires in April, 2012.
Mayor Mike McGinn is looking for qualified candidates to fill four upcoming openings on the city of Seattle's Design Review Board. The volunteer positions will be available April 4, 2012 when retiring board members' terms expire. Applications are due December 9, 2011.
Applications will be accepted for the following four board positions:
Northwest Design Review Board
- Community representative
Southeast Design Review Board
- Local residential representative
Southwest Design Review Board
- Development representative
East (Capitol Hill/First Hill/Central District) Design Review Board
- Design professional representative
Application forms are available from www.seattle.gov/designreview or from[email protected]. The deadline for submitting an application is December 9, 2011.
Board members are appointed by the Mayor and City Council and serve two-year terms. Members serve on one of seven boards that review projects in the city's major geographic districts. Each board is composed of five members who represent:
- Design professions
- Development interests
- General community interests
- Local business interests
- Local residential interests
Applicants should have:
- Knowledge of, or interest in, architecture, urban design and the development process;
- The ability to evaluate projects based on the city's design guidelines;
- The ability to listen and communicate effectively at public meetings;
- A passion for design and community development; and
- The ability to work well with others under pressure.
- Prior experience with community or neighborhood groups is a plus.
Board members must live in the city. The local residential interests representative must act as an ambassador to at least one community group or association (e.g. community council) that operates within the board district. Similarly, the local business interests representative must act as an ambassador to at least one business group or association (e.g. chamber of commerce) that operates within the board district. Acting as an ambassador may be easier for the board member if he or she lives or works within the district they are serving, but residency in a district is not a requirement to serve as a local representative.
Board members should expect to work 12-14 hours a month attending and preparing for board meetings, which are held twice a month in the evenings. Board members are expected to attend at least 90 percent of the meetings.
Applications will be accepted for positions other than those listed above and kept on file for consideration for future openings.





You’re killin’ me here, you’re killin’ me…
Regarding the 10th Ave E development, just about anything will be better than what’s there now, which is an underutilized parking lot used mainly by scofflaws (non-payers) for long-term storage of their derelict vehicles and by local residents who use it for free, off-street parking.
That said, I hope the design will be as aesthetic as possible, and it’s a good thing the rich people in the Harvard/Highland condo (to the west) are on the case…such people have a way of getting what they want.
Urban density is a good thing and this development will contribute to this goal.
I thought I was going to see something that would overburden the view along 10th and Broadway. I see trees.
A+ for referencing BTTF.
For those interested in viewing the latest design plans and providing feedback on the proposed 19th and Mercer site development, there will be a public board meeting held this Wednesday, April 18th at 8pm at Seattle U’s Casey Building.
Time: 8:00pm
Location: Seattle University Casey Building
Room 500e – Casey Commons
901 12th Avenue