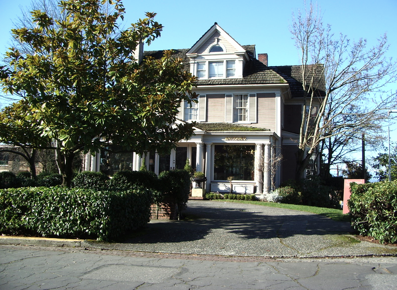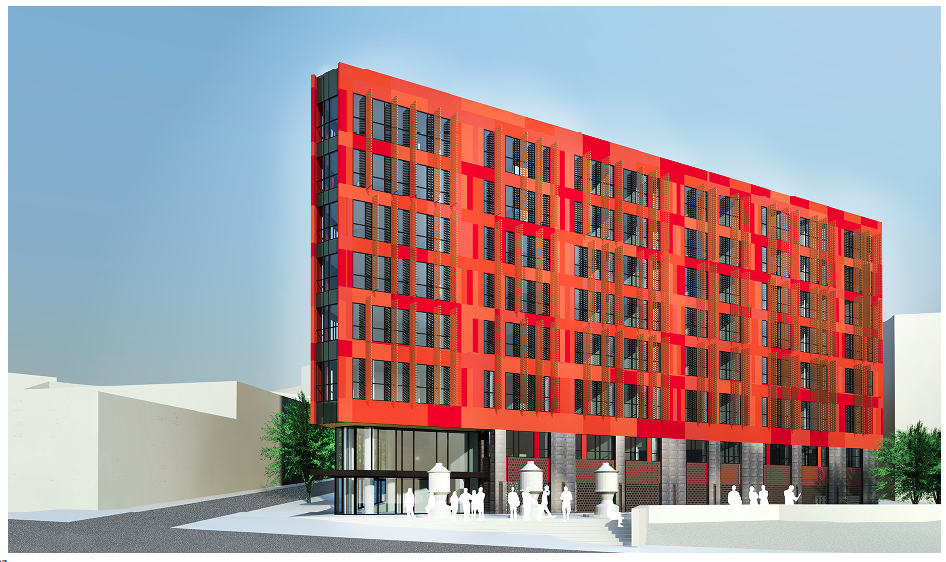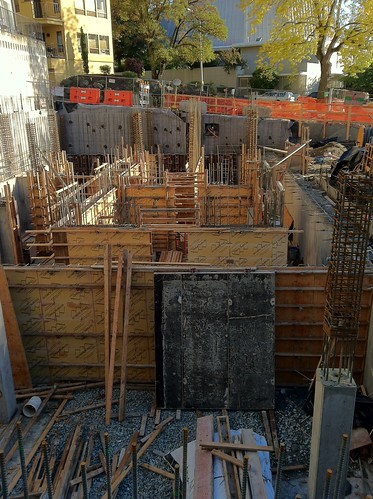- :
 The Weatherfords house (Image: King County)
The Weatherfords house (Image: King County)An infamous Eastside developer returns to the Capitol Hill design realm this week as People’s Parking Lot destroyer (just kidding) Murray Franklyn’s proposal to build a 46-unit apartment building comes before the design review board. The project at the site of the Weatherfords Antiques shop at 14th Ave E and John is destined for 4-stories, 46 units, 1,500 square feet of commercial space and underground parking for 24 vehicles. Murray Franklyn purchased the property from the Weatherfords earlier this year for a cool $1.85 million. The converted 1904 house was once home to the studio of Pacific Northwest photographer Ella McBride. There’s no reference to demolishing the building in the early DPD permit language so it’s possible the plan will include preserving the structure.
The design packet from architect Weber Thompson has not yet posted to the DPD website for Wednesday’s night debut of the project in front of the review board. Draw what conclusions you will. The duo is the same combo that linked up to build this at Pine and Belmont kicking off first a legal battle then a long dormant period when the economy hit the skids. The apartments on Pine are currently under way and should be completed in 2012 some five years after that plan first came to the design board. The Weatherford Apartments project begins the design review process Wednesday night at 6:30p at the Seattle Vocational Institute, 2120 S. Jackson. We’ll see if we can get that design packet in the meantime.
- : Fully packet-ed, the project to create a seven-story, 109-unit apartment building above Pillars Park and the dog run at Minor and Pine moves to the next step in the design review process as the Capitol Hill board holds a recommendation session for the Gerding Ellen development. We first noted the Perkins Will-designed project this fall prior to its first run through the design process. Gerding Ellen at one point had a plan to revitalize the existing office building at the site but the new plan calls for demolishing the current building and replacing it with the seven-story apartment building with only 950 square feet of retail. Given its proximity to Melrose Market, cutting retail space down might not be a bad call. The review session is Wednesday at 8p at the Seattle Vocational Institute. The full design packet is below. In the first early design guidance session (full notes here), public feedback focused on the lack of commercial space being planned for the project:
- One long‐time activist as well as area developer addressed the proposed three street‐level residential units, noting that they should be designed so as to be converted into true commercial spaces sometime down the line. Minor Avenue at this location, she noted, “wants to be a commercial street.” She also pointed out the disruptive effect of the curbcut and vehicular entry along Minor Avenue, suggesting that at the very least the driveway width needed to be minimized and reduced to a width less than that shown.
- Another neighbor and business owner in the immediate area was troubled by the proposed parking and the green wall/screen that would separate it from the park. While agreeing that the park needed some greening, he noted that the proposal for green screens that were operable and provided for opening the garage level to the park was confusing as presented and in need of fuller explanation and demonstration.
- Another area developer stressed the concept of needing more commercial development along the street.
- Another area resident admitted to being overwhelmed by the proposed height of the development, the “downtown creep” perceived, and asked whether the project would not benefit by a floor being lopped off the top. She also questioned the viability of the proposed street‐level residential units.
- A member of the public reiterated the feeling that Minor Avenue should not be considered a residential street, thought that the idea of a restaurant open to the park, while OK in the abstract, wasn’t very cognizant of the prevailing freeway noises, and questioned the need for any more markets (in response to one of the options suggested for opening up the garage screens on occasions).
- Other comments: touched again on the relative height and bulk of the building, given the actual build out of the area and zoning to the east that would allow only buildings twenty feet lower; spoke to views that would be blocked for others; affirmed the need for some kind of greening along the edge of Plymouth Pillars Park; commented on the narrowness of Minor Avenue and the impacts Any narrowing of the street would have on traffic in the area.
- : We’re not sure why the DJC thought it worthy of headline but, hey, why not. It’s not every day the world’s greenest office building is built in your neighborhood. Anyway, the Bullitt Center is on track to be completed by the end of 2012, DJC reports. Exactly as planned.
- Passiv Haus: Meanwhile, the Passive House debate RAGES on. ZZZZZzzzz.
- : Back to 14th and John, the construction underway on the north side of John you’ve been asking us about is this “apodment” project.
- : A townhouse project is being revived and moving forward, apparently, at 1530 15th Ave E.
- 2030 District: “The Seattle 2030 District is an interdisciplinary public-private collaborative working to create a groundbreaking high-performance building district in downtown Seattle.” — And First Hill but not yet Capitol Hill. Instead, we’ve got an EcoDistrict being cooked up. More on that and a new guy on the Hill to help create it, soon.





So sad to see that 1904 House go
I agree.
I guess it’s not actually confirmed that the house will be destroyed, but if it that is the plan, maybe someone can nominate it for historic structure status (or whatever it’s called)? After all of that buzz about saving the Denny’s in Ballard, I would hope this would get a similar level of interest.
Actually the “view from Pillars Park” looks more like a view you’d get if you could hover over I-5 or from Olive Tower.
LevItation view
Will find out at the meeting tomorrow what the fate of the house is. One issue is that the house is set back some ways on the block – there’s a large driveway – so would be very tricky to incorporate it into a new structure – there’s not enough space to wrap something around it as was done with the Pantages building on Denny some years back, for example.
IMO the Denny’s had more going for it in that it was a one-of-a-kind building; whereas this is one of many elegant houses of that era on the hill.
A volunteer with Historic Seattle did manage to get a Landmark nomination for a similar era house a block north of here a few years back – see http://www.historicseattle.org/preservationseattle/preservat – so there’s some precedent, but it takes a lot of work and a good case to make it happen.
It’s a little scary for me because I live in (own) a house in that neighborhood and I like it and I don’t want to be the last house surrounded by all apartments. And by the way how do you fit 46 units into 4 stories on a not-too-big lot?
A pity to see the former Weatherford Antiques house go, if that is what the proposed project entails. Thanks for covering other construction news, as well as the pending Ecodistrict!
Aside from its architecture, the house seems to be associated with Ella McBride. If true, that is pretty significant, I think. Although the Landmarks Board does not landmark houses all that often, it has been known to happen.
The Weatherfords house is one of the most classically beautiful structures on Capitol Hill…it must be preserved! It is much more worthy of a major effort to save it than that run-down white house next to the Fed-Rep park.
And if it does remain, I hope the design is such that it will stay real visible, instead of being obscured by the new building.
This would be so sad if it were torn down. However, I would be very surprised if Seattle actually saved a property. I dont think this city has any appreciation for preservation. Its pathetic really. All this city cares about is “urban density”, translation: $$$