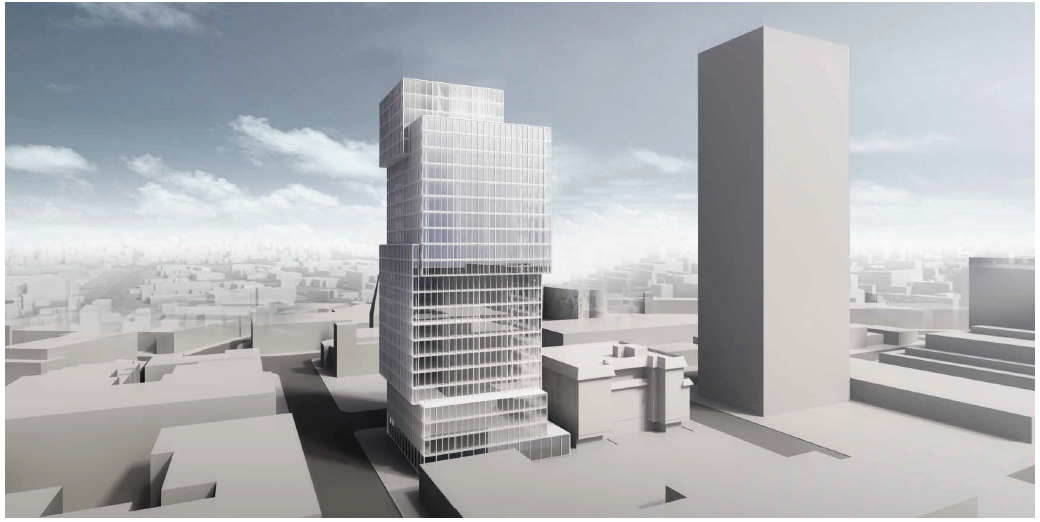 Soon to rise at Seneca and Boylston? (Images: Weber Thompson)
Soon to rise at Seneca and Boylston? (Images: Weber Thompson)
Euro Krona-laden Swedish pension fund adviser Alecta and Seattle architects Weber Thompson are teaming up this week to present their plans for two 270-foot apartment towers on First Hill. Information on the first pass through the design review process for the projects is below.
Empowered by a recovering global economy, investors like Alecta have been aiming toward the sky on First Hill. Last April, the sky rush got started as this 16-story Madison apartment tower broke ground. That project is now moving into its marketing phase as Coppins Well with plans for its apartments and 6,000 square feet of Madison retail to be open by the end of summer. Existing properties are changing hands and some big tenants are moving in as Polyclinic has settled in at 7th and Madison. In January, CHS reported on this 300-foot tower planned for Seneca near freeway park.
Now come the twin Alecta projects — one on Seneca destined to replace a parking lot, the other on Terry destined to replace an existing — smaller, of course — 1959 apartment building. Both will be less than two blocks from the future First Hill streetcar line. And both are on the docket Wednesday night as representatives from Weber Thompson present their initial massing concepts to the East Design Review Board.
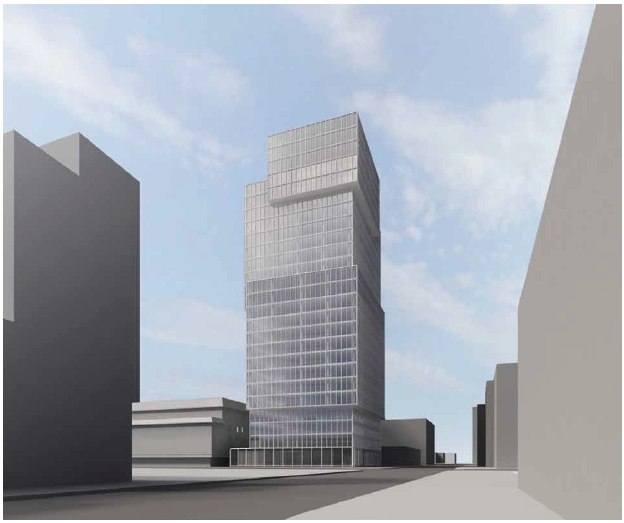 The preferred massing option for the 1321 Seneca building will certainly garner attention should the design ever see the light of a First Hill day. Designed as a staggered set of offset boxes, the preferred proposal will require a host of exceptions on zoning setback rules to be approved. The project is planned as a 23-story building with more than 200 apartment units and !,475 square-feet of retail or live/work space. Four levels of underground parking are planned.
The preferred massing option for the 1321 Seneca building will certainly garner attention should the design ever see the light of a First Hill day. Designed as a staggered set of offset boxes, the preferred proposal will require a host of exceptions on zoning setback rules to be approved. The project is planned as a 23-story building with more than 200 apartment units and !,475 square-feet of retail or live/work space. Four levels of underground parking are planned.
Developer Alecta acquired the property in December 2010. In 2005, initial plans for another 22-story tower were filed for the site but that project — a 97-unit condo concept — was stopped in its tracks by the Great Recession. A developer had paid $10 million for the property and the condo plan in 2007. According to county records, Alecta acquired it two years ago for $4 million.
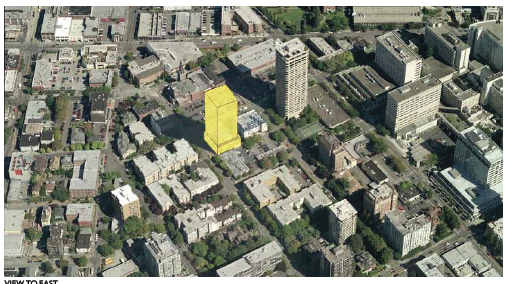
Project: 1321 Seneca St map
Review Meeting: May 2, 8:00 pm Seattle University Casey Building 901 12th Ave map Room 500 E – Casey Commons Review Phase: EDG–Early Design Guidance Project Number: 3012930 permit status | notice Planner: Bruce Rips
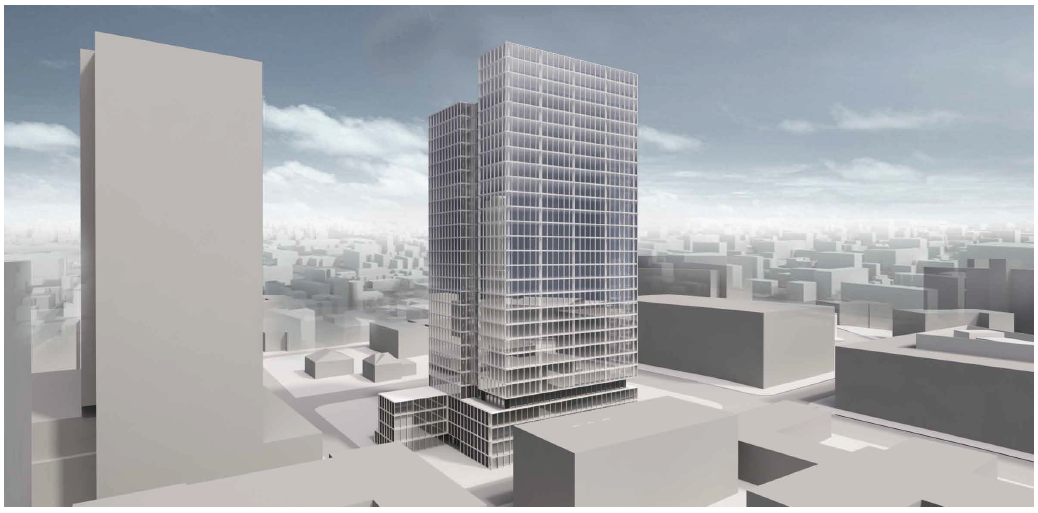 The Terry project is an even bigger job. Planned to hold a whopping 332 apartments and 4,700 square feet of retail space for cafes or markets, the preferred massing for Terry is a little less dramatic than its Seneca counterpart but the building will still cut an imposing figure in the sky only blocks from Harborview.
The Terry project is an even bigger job. Planned to hold a whopping 332 apartments and 4,700 square feet of retail space for cafes or markets, the preferred massing for Terry is a little less dramatic than its Seneca counterpart but the building will still cut an imposing figure in the sky only blocks from Harborview.
Like its Seneca acquisition, Alecta picked up the Terry property in December 2010, paying $5.4 million for the parcel.
Despite its proximity to the future streetcar line, the Terry project, like its Seneca twin, is also planned to include four levels of underground parking.
Project: 504 Terry Ave map
Review Meeting: May 2, 6:30 pm Seattle University Casey Building 901 12th Ave map Room 500 E – Casey Commons Review Phase: EDG–Early Design Guidance Project Number: 3012929 permit status | notice Planner: Bruce Rips



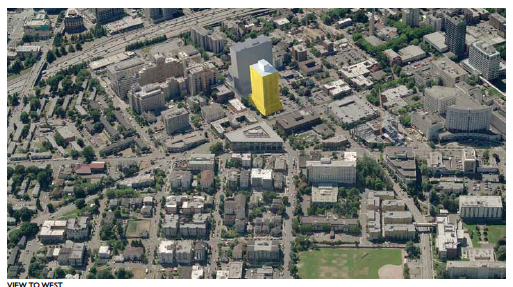
I’m waiting for the cries of “too bulky” but, the Seneca building in particular looks like a great project. We could do with a few more interesting towers downtown/first hill. I’m particularly happy to see a parking lot go to good use, and this part of town is exactly where we should be adding density (I.e. not on pine and melrose). My only grumble is the amount of parking (less is better) and, frankly, I’d rather see units with doors to the street at ground level in this part of town than commercial.
Note that the “number of floors” of parking doesn’t mean much – four floors of parking for 332 units might mean less than half a spot per unit.
1321 project is reminiscent of 1970s Houston: boring relentless glass walls do not make enjoyable pedestrian experiences. Staggered massing might be interesting but aestetics alone do not justify setback exceptions. Another design professional behaving unprofessionally? You decide.
Would YOU live in a unit with doors to the street in this spot? I sure wouldn’t. Mabye I’m misunderstanding, but I’d have no interest in having people peer in my windows, or having to hose off my front step every couple of days.
When are we really going to do Vancouver style towers? That means thin, with appropriately designed street level podiums and setbacks- not massive parking podiums with bulky buildings to block out the light.
Answer = never because Seattle’s controlled by posers and phonies pretending to be green but only concerned with making money.
Posers and phonies- you know who you are. You KNOW who you are.
Whatever, these buildings will probably never be built anyway because they’re way too late to the party.
Also, a friendly reminder from San Francisco, Brooklyn, Boston and old Seattle that we can achieve plenary of density with buildings no more than 5 stories tall. Christ Seattle, pull your head out.
Vancouver-style pencil towers are extremely inefficient, both energy wise and material wise, what’s green about that? Seattle leads the nation in buildings certified to LEED standards and above.
Deadly Objectism – Your comment about relentless glass walls is valid in a general sense, however, these are only massing models, prepared for an Early Design Guidance Design Review meeting. The purpose is to analyze massing and placement relative to context, not to consider materials – yet. The grid that you see on the towers is only for scale, the Developer and Architect are not proposing relentless glass walls. If you review the books that are on line, you will see several different massing schemes.
Lots of good points made on these comments BUT I have to take issue with one of NOT IMPRESSED’s points, that of 5 story buildings to address density desires and needs: I, for one, have no problem with taller buildings that replace parking lots, especially because constructing only shorter buildings like the 5-story ones you endorse means ever more of a threat to Bauhaus row, historic houses like Weatherford, house at 18th at Denny and other structures/community landmarks as developers seek out more and more plots build these stubby, (often cheap) things. Sorry, that’s not the right solution.
As is usually the case, the solution seems obvious: a mix of European-style shorter buildings and Vancouver/NY/Chicago-style buildings of height, WHERE APPROPRIATE. No?
Wonder how many people will want to move into this building with THS (the methadone clinic) next door. I know that these recovering addicts are for the most part homeless, but they do linger on this block for much of the day. Plus, I am not happy that THS has circumnavigated the city code of number of patients a clinic like this can see each day by purchasing two buildings right next to each other. Maybe it is time for THS to move (I am sure someone would offer a lot for their property). Call me heartless/yuppie/NIMBY.
I live a few blocks away in the old firestation and I already have my own door at street level. I also have lived in Vancouver where it’s more common to have ‘townhomes’ line the base pedistals of tower buildings in residential areas. It’s a great idea and activates the street, making it safer and more friendly to everyone.
The joule on the north end of broadway is fairly hideous, but the best part of it is the row facing harvard, where individual units have their own doors…. Same goes for the back of the Brix.
I lived a block away from THS for about a year, and I never found the people that hang around outside there to be a problem. Can’t blame them for having nowhere else to go. And it probably makes sense for THS to be about where it is because of the proximity to all the hospitals on first hill.
On another note, I’m glad to see this building replacing a parking lot. I’d love to see the parking lot across the street (by the Baptist Church) converted into a public square/park. Something sort of like North Park Blocks in Portland’s Pearl District, with a totem pole on one end and a playground for kids. Would create a nice new public space for First Hill/Capitol Hill residents, and make the neighborhood a little more kid friendly. And get rid of an ugly parking lot. THAT would be pretty awesome.
I second that. It sounds like a pretty reasonable amount of parking for the very high number of units. Plus if they have retail and office space they need some parking for employees and customers who may not have easy transit access.
No. Height has little relationship to density, since higher buildings generally are built with skinnier towers and the size of each unit is larger (and more expensive) since wealthier people are willing to pay for the great views and wealthier people also demand more space. Vancouver-style towers are no more dense than Paris-style 6-10 story breadboxes.
Aesthetics are a different issue. I personally prefer street-fronting midrise buildings rather than either podium or setbacked skinny towers.
In any case, these buildings will actually be pretty high density, although they do seem rather bulky for their height. I wouldn’t be surprised if they change substantially. First Hill has some pretty ridiculously high FARs, especially considering it is a hill. When it comes to shadows, a hilltop is the worst place to build a tall, bulky building.
Seneca building is 0.6 per unit.
Zef, sorry. I lived on the 23rd floor of a building in Manhattan’s Upper Eastside. It was 550 square feet and it was very, very typical. Vancouver has the same type of specs. Look on Craigslist and get your facts in order. Typically, it’s a bit cheaper to RENT (but not cheaper to buy) in downtown Vancouver than Capitol Hill. Height does NOT dictate unit size. Developers do. Demand is often shaped by what the market offers. SIMPLE PHYSICS and MATH easily show that building up instead of out can easily create denser blocks, lots, street and cities. If we want to ensure all tall towers are not built with larger units for the wealthy, we can and must choose to hire/elect officials who will codify, legislate and encourage (through taxation policy, incentives and sowing of competition) denser usage. That is all. So, no. NO STATUS QUO. C’mon. ;-) Thanks.
Being close to a streetcar that has a stop down a steep hill and then over a couple of blocks, and then goes to the downtown tunnel station circuitously hardly qualifies as good transit connection.
THS is not the problem — it’s the folks who prey on their patients who are.