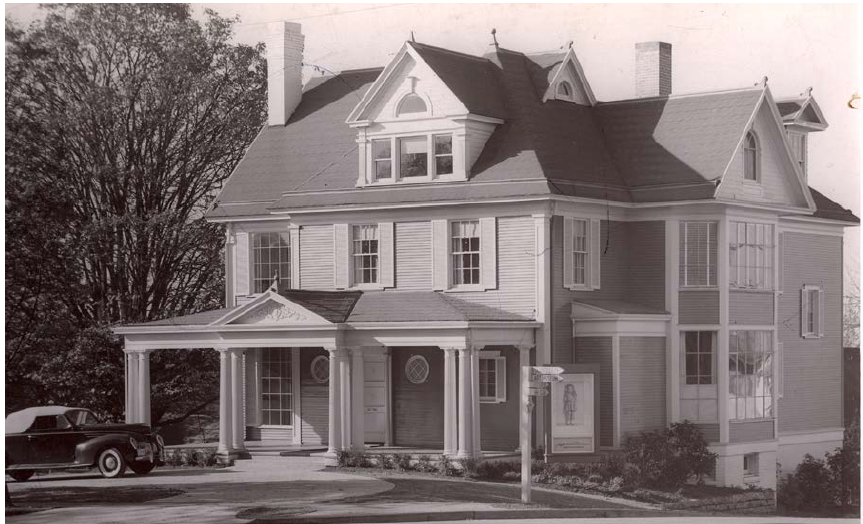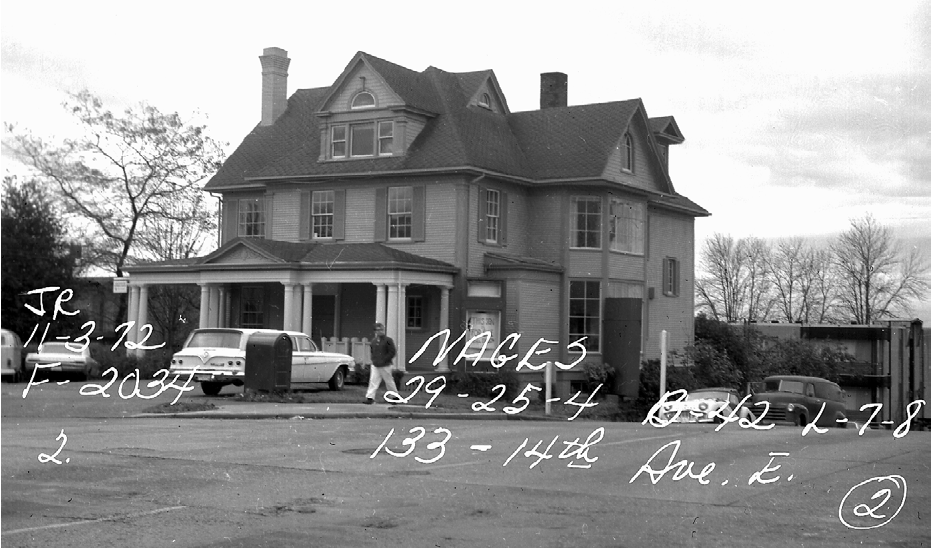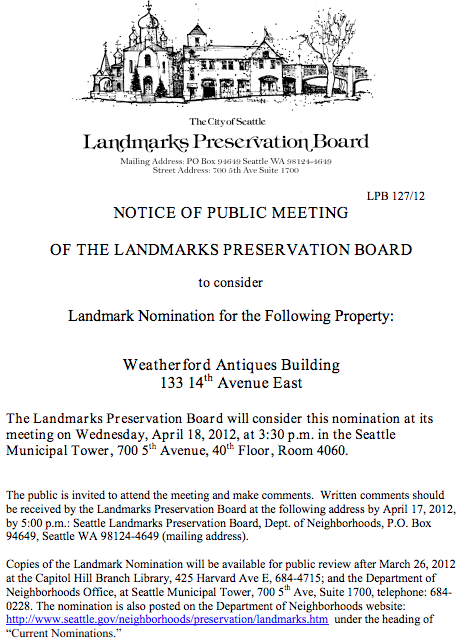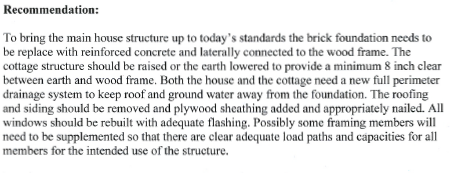 The Weatherford Antiques building in 1941 after a significant renovation (Image: NK Architects courtesy David Weatherford)
The Weatherford Antiques building in 1941 after a significant renovation (Image: NK Architects courtesy David Weatherford)
If you are looking for a practice run in your effort to “save” Bauhaus, the Melrose Building and the Mud Bay building, you might consider next Wednesday your warm-up. On that day, a nomination for comes before the Seattle Landmarks Preservation Board. It will be an education in the historic landmark process in the city — and it could be an opportunity to “save” another old piece of Capitol Hill. Or not.
Community group representatives and people familiar with the Seattle landmark process tell CHS there is potential in pursuing landmark status for the buildings involved in the Melrose & Pine project. The nomination on 14th Ave E provides insight into the process which is as often about establishing that something is not a landmark as that it is. A representative for developers Madison Development Group told CHS she did not know if the firm was planning to apply for landmark status for any of the buildings it is acquiring.
The nomination on 14th Ave E has been brought forward by the architects and the developer, Eastside real estate firm Murray Franklyn. On the parcel of land currently inhabited by the 1902 building, the developers plan to build this, a four-story, 46-unit building with parking for 24 vehicles and 1,500 square feet of live/work units to meet the area’s zoning requirements for commercial space. The Design Review Board earlier kicked the plan back for at least two more meetings. “It would be great if you didn’t tear it down,” one neighbor speaking at the review said. “These kinds of houses don’t exist anymore.” In the meantime, developers are digging into establishing whether the building can be considered a historical landmark which would afford it special protections and place requests to make any significant modifications into a structured landmark process. Architects Nicholson Kovalchick have successfully established that a potentially historic Capitol Hill property is not a landmark before, by the way.
 The present-day building (Image: NK Architects via King County)
The present-day building (Image: NK Architects via King County)
The nomination packet, as they typically are, is a fascinating look at the history of the Hill and the old house through the prism of present-day development. The entire document is below but we’ve highlighted some of the most interesting aspects including what is, perhaps, the most compelling historical argument for preserving the structure.
Photographer Ella McBride “lived in the upstairs part of the subject house from 1939, at age 77, until about the early 1960s whenshe was in her 90s” the nomination records:
Through these mountain climbing expeditions, McBride met and became friends with the famed Seattle photographer Edward S. Curtis.20 Curtis urged McBride to move to Seattle to work for him. By 1907, McBride had left her teaching position in Portland and moved to Seattle. She became manager of the Edward Curtis Studio, working in the darkroom and showroom, serving in that capacity for about eight years. Celebrated photographer Imogen Cunningham was also working at the Curtis studio at the same time, so they likely crossed paths. During this time McBride became close to the Curtis family.
By 1916, Curtis’s constant financial and marital problems interfered with the studio, so McBride and Curtis’s daughter, Beth, attempted to purchase it from him. He refused. In 1916, McBride left, and opened her own commercial photography studio with Edmund Schwinke, a photographer closely associated with Curtis.
Here is what the nomination document has to say about the history of the home:
This two-and-a-half story house [Fig 19-Fig 26] was constructed in 1902, at an estimated cost of $4,800 (about $119,300 in 2010 dollars). No record of the builder or an architect could be found. The structure appears to be a “builder house,” perhaps built speculatively. Today, the building houses the Weatherford Antiques interior design company on the main floor and partially-finished basement, with offices and a dwelling unit on the second floor, and an attic lit by dormers that is used for storage. The primary entrance is on the east from 14th Avenue, but there is also a back door and porch on the south side leading to the first and second floors, and a third entrance on the west side at the basement level accessing a small parking pad. The house is wood framed, on a brick basement wall, and is clad with horizontal wood siding throughout, except at gable ends which are shingled. The house could be described as an example of the Queen Anne “Free Classic” style, which was updated in the 1940s to appear more Colonial Revival, although the house remains a Queen Anne “Free Classic” house.
– snip –
Interior spaces have been significantly re-arranged or altered several times over the decades. Today the house retains a somewhat residential layout of rooms and parlors on the first floor, appropriate for the display and sale of antiques and interior design furnishings. Some rooms function as offices, office support rooms, or storage rooms. The glazed front porch serves as additional office and display space. Interior features such as crown molding, door and window trim, mantels, ceiling coves or soffits, built-in window seating and storage (such as around the fireplace in the southeast corner room) may or may not be original, and are difficult to date.
The nomination also tells the story of the era in which the building was built and what the neighborhood around it was like:
In 1900 and 1901, much of the hillside just east of the developing city was purchased and platted by James A. Moore, a real estate developer with an eye for predicting city growth and a skilled advertiser. He may have named the hill after another neighborhood of the same name in Denver, Colorado, or it may have been based on an expectation that the state capitol might be located there.5 Soon, other landowners got into the act, and there was a patchwork of more than 40 additions platted, including those by James Moore, as well as by the Furth, Yesler, and Pontius families. The neighborhood was convenient to downtown, enjoyed water views and fresh air, and was one of the earliest areas served by streetcar lines. Because the neighborhood was so extensively developed in the first decade of the 1900s, the neighborhood is particularly noted for structures built in a wide range of eclectic styles popular at that time.
By 1908, Capitol Hill was already the most fashionable residence after First Hill, and was the location of elegant mansions built by many of Seattle’s families made newly rich by the prospering city, many clustered around Volunteer Park at the top of the hill, and designed by prominent architecture firms. This park became a focus of early Olmsted plans for the city, and was described as the “jewel” of the city parks.
On the interior of the hill and on lower slopes, such as around the subject property, more modest middle-class homes and a large number of apartment buildings were built, creating a dense, pedestrian-scaled neighborhood. First Broadway, and later 15th and 19th Avenues, were developed into commercial corridors, following street car lines established in the first decades of the 20th century. Broadway’s streetcar line was built in 1891. With the growing popularity of the automobile, Broadway became an early “auto row”, with car sales and service shops, particularly near Pike and Pine Streets. The nearby 15th Avenue corridor remained at the scale of small neighborhood shops and services, while Broadway grew to be the primary north-south commercial spine of Capitol Hill.
 1972 — when the Weatherfords acquired the property (Image: NK Architects courtesy David Weatherford)
1972 — when the Weatherfords acquired the property (Image: NK Architects courtesy David Weatherford)
And documents neighboring landmarks and “notable buildings” —
Nearby Seattle historic landmarks include:
• The Cooper House (attributed to Fred Fehren, 1904), a neoclassical duplex, one block north at E. Thomas
Street & 14th Avenue E.
• Capitol Hill United Methodist Church (John Fulton, 1906), about three to four blocks east at E. John Street &
16th Avenue E.
• 1st Church of Christ, Scientist (Bebb & Mendel, 1908, 1912); the Hillcrest Apartment Building (1909); and the
Galbraith House/Seattle Mental Health (1900), about four to five blocks to the southeast around the
intersections of E. Howell Street and 16th & 17th Avenue E.
• St. Nicholas Russian Orthodox Cathedral (1937), three to four blocks south at about E. Olive Street & 13th
Avenue.
• 1st African Methodist Episcopal Church (1912), four to five blocks south at E. Pine Street & 14th Avenue.
• Cal Anderson Park, Lincoln Reservoir and Bobby Morris Playfield (Olmsted Brothers, 1901, altered), four blocks to the southwest at E. Denny Way & 11th Avenue E.
Nearby notable buildings [Fig 5-Fig 7] that are not landmarks include the Bischofberger Violin shop across the street at 1314 E. John Street (1906); Tudor Manor Condominiums (1929) two parcels south at 111 14th Avenue E; the Bering apartment building one block north at E Thomas Street & 14th Avenue E (1930); the Rosemont Co-op apartment building one block northwest at 214 13th Avenue E (1917); the LaCrosse Apartments (1907) one and a half blocks northeast at Malden Avenue & Thomas Street; and three Frederick Anhalt apartment buildings at the intersections of John Street and 16th , 14th , and 12th Avenues (1928-1930).
The document also contains a report on the structural integrity of the property — in this case, the analysis shows significant structural work is required to restore the building:
LPBCurrentNom_WeatherfordAntiques
As we’ve reported in the past, the Seattle landmark process is used by developers to further their control of old buildings as frequently as it is used to “save” the city’s historical architecture. The roster for existing Capitol Hill and First Hill/Central District landmarks is here. Most of the area’s designations are larger, unique and public buildings with very few single-family home or commercial style structures making the cut. The protections on landmarked buildings are documented here. Redevelopment of a landmarked building can still be approved by the board as can a host of modifications, upgrades, improvements and, yes, demolition.
Details on the nomination hearing and providing public feedback are below:




I’m surprised the landmark nomination didn’t also mention The Gables, built in 1911, the buildings at 16th E. and Harrison. They are profiled in “Shared Walls: Seattle Apartment Buildings, 1900-1939,” by Diana E. James.
I admit I’m not an architect, and I did recently do a visual survey of this property and agree that it’s in worse shape than first meets the eye. That said, I do think that a developer with a sense of preservation for the neighborhood could actually save this house, turn it into units, whether condo or office space (like the Cooper House, which was also slated for demolition), and still even build a modern building around it, if necessary.
Even if this house doesn’t meet “landmark status”, it represents a history on the Hill that is quickly being torn down. I have friends in Vancouver, BC that live in a condo building that is built around and incorporates an old house. The same goes here in town for the Pantages building at Denny and Harvard.
Preservation IS an option. The developer just needs to want it.
I am not an architect either but in spite of its current condition there is no doubt that this is a special house that deserves to be saved. These developers had to have known that they were buying something that was better than average and probably historic. It is one of the finer houses for blocks around it actually.
I wrote the nomination for the Galbraith House (17th and Howell) so I know that it can be done. That house was in rough condition as well at the time it was landmarked. Interestingly enough I recently asked the Landmarks Board if they had done any sort of survey of our neighborhood (say Madison to Thomas Street and from 12th to 19th Avenues) and I was told that they hadn’t because of budget constraints. Perhaps they should do a drive thru to see what else needs to be saved?
There is no doubt in my mind that if this neighborhood were a historic district (and it should be) that the Weatherford house would be named a “contributing structure” to the district.
Very glad that someone has stepped up to nominate it!
if you want this house landmarked, write the board and show up at the hearing next week. Unfortunately,its in the middle of the afternoon – but if it matters, write, and marshall neighbors to do the same
I would like to see the developer do something similar to what was done at the Pantages site (Harvard and Denny), where the original structure was beautifully restored, and a medium-size apartment building was built on two sides of it. This would be a win-win for the developer, and for those of us who value these classic homes in our neighborhood.
I live next to this house and was crushed to learn it was sold for development. The neighbors are rallying to by sending comments and attending the meeting to get it nominated and save the corner from another mixed-use “box”. Please comment on the nomination, even if its just a few lines. We are losing the integrity of our community each time an historic structure is demolished.
I was CRUSHED to drive past and see that awful white sign of death in front of this house.
I just wrote my letter and dropped it in the mail. Thanks Cap Hill Blog for providing all the information and making it easy for us to stand up for this beautiful home. Keep it up. :)
Fingers crossed friends!!!
The Cooper House on 14th was slated for demolition and then saved. This was a neighborhood and preservation community success! It’s possible for other buildings as well.
As Justin points out, the landmarking tool is used frequently by developers to *allow* for demolition. While I am sure the Landmarks Board does everything it can to be unbiased, there is a big difference in tone and content between a landmark application written by someone who WANTS to save it versus one written by someone who wants to tear it down.
As a nine year resident of Capitol Hill, my heart sank when I saw the tell-tale land use placard of doom in front of this beautiful, historic home. We are one of the oldest and most unique neighborhoods of Seattle. Shouldn’t our buildings reflect this story to our residents and visitors alike? With the plague of big box, no personality mixed use condo and apartment developments popping up left and right, we owe it to our city to preserve and restore these gems where we can. As another reader mentioned, design compromise is possible (e.g. Pantages Building). Dropping my letter in the mail now! Thanks for the tip, CHS.
Why couldn’t we just landmark capitol hill? Ballard, Columbia City and Pioneer Square are all historical landmark districts. Capitol Hill was the capitol of Washington historically. It’s worth the effort to look into. In addition to the Bauhaus there are homes on 14th, 18th and 19th that have signs on them…I’m surprised that architecture of such caliber can just be bulldozed…Maybe I thought wrong. Seattle politicians and town halls used to be common place now their threadbare! DO they care about anything other than their agenda?