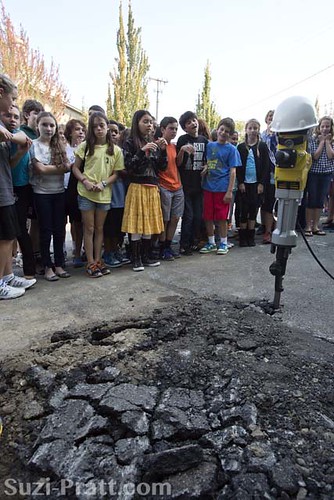
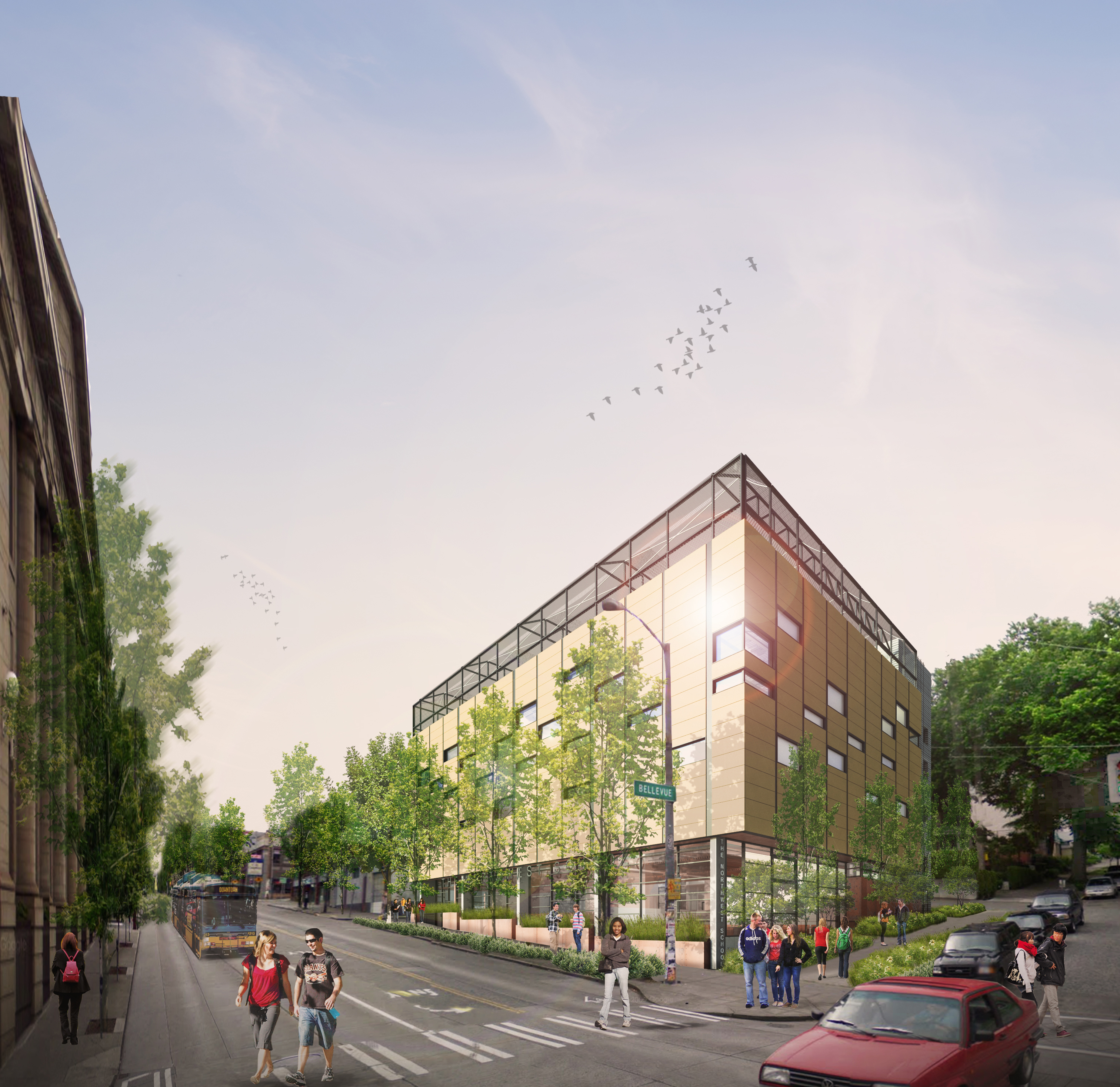 Rendering of the new building. More below courtesy Northwest School
Rendering of the new building. More below courtesy Northwest School
For 32 years, Capitol Hill’s Northwest School has made do with what was available around its Summit Ave home. Now it’s building something new.
The school’s nearly 500 middle and high school students were on hand last week as the first ground was broken on a new $15 million gym and cafeteria facility to replace a parking lot at the corner of E Pike and Bellevue.
“This is the first time in our history we have added a brand new building to our campus,” head of school Mike McGill said in a statement provided by Northwest. “We’re excited that our students will now have their own gymnasium, cafeteria, and Black Box Theatre. It will connect and unify our campus, provide new space for our community, and bring a beautiful new building to the neighborhood.”
The full Northwest School statement on the new project is below.
The 30,000 square-foot facility is designed by Mithun, the architects behind Broadway’s Brix project, for one Capitol Hill example of their work. The school acquired the lot in 2010 for $2.3 million. It had previously been the site for a planned mixed-use development but the economic downturn killed that scheme. The school stepped in and a capital campaign ensued.
The new building is slated to be completed and ready for its first ultimate frisbee team practice in January 2014.
The Northwest School Breaks Ground on $15 Million Building
New facility is a first in the school’s 32-year history
Seattle, WA –The Northwest School, an independent school for middle and high school students and Seattle’s only boarding school, announced today it will break ground on a new $15 million, multi-purpose facility on September 20, 2012, at 10:00 AM. The ground breaking ceremony, attended by the school’s 476 students, will be held on site, at 401 E. Pike Street, on Capitol Hill.
“This is the first time in our history we have added a brand new building to our campus,” says NWS Head of School Mike McGill. “We’re excited that our students will now have their own gymnasium, cafeteria, and Black Box Theatre. It will connect and unify our campus, provide new space for our community, and bring a beautiful new building to the neighborhood.”
The 30,000 square foot, two-story facility will house a full court Gymnasium, two-tiered Dining Room, 175-seat Black Box Theatre classroom, a roof-top Sports Field with overhead netting, and a Sky Lab, which can be used as an outdoor classroom for science experiments. Planters on the roof will be used for school projects and for an organic herb garden for the school’s kitchen. In keeping with the school’s environmental sustainability program, the new building will include sustainable features such as a “dashboard” which shows the building’s energy and utility usage, a sophisticated recycling/compost collection system, green walls, and green sidewalks.
“Every inch of this building has been carefully designed to create flexibility, maximize space, and remain sensitive to the environment,” says NWS Board of Trustee Chair Cory Carlson. “The planning has been meticulous and thoughtful; it’s really a dream come true.”
Scheduled to open in January 2014, the facility was designed by Mithun, integrating architecture, landscape architecture and interiors, a national leader in sustainable design based in Seattle and San Francisco. General contractor for the project is Exxel Pacific, a Washington-based construction firm known as a leader in commercial construction throughout the west coast. And serving as project manager is Dana Warren of Warren Company, a Seattle business specializing in construction management. Warren worked with NWS on its recent $1.2 million dormitory renovation, as well as the school’s major $13 million renovation of the main school building in 2005.
The Northwest School is an independent, day and boarding, college preparatory school, serving 476 students in grades 6-12. Its offers an integrated humanities program, rigorous scientific inquiry, and rich engagement in the arts. For more information, visit www.northwestschool.org.



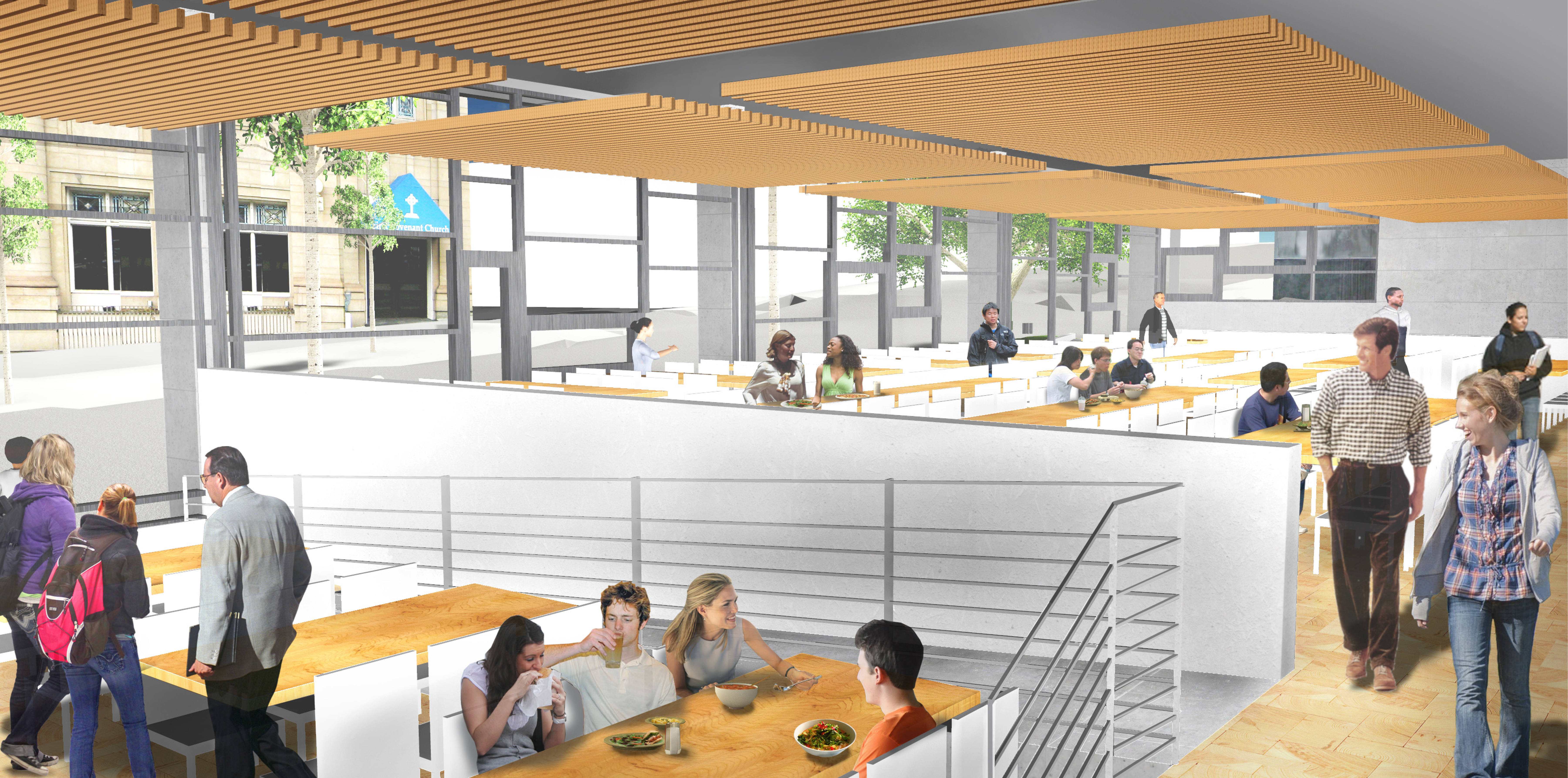
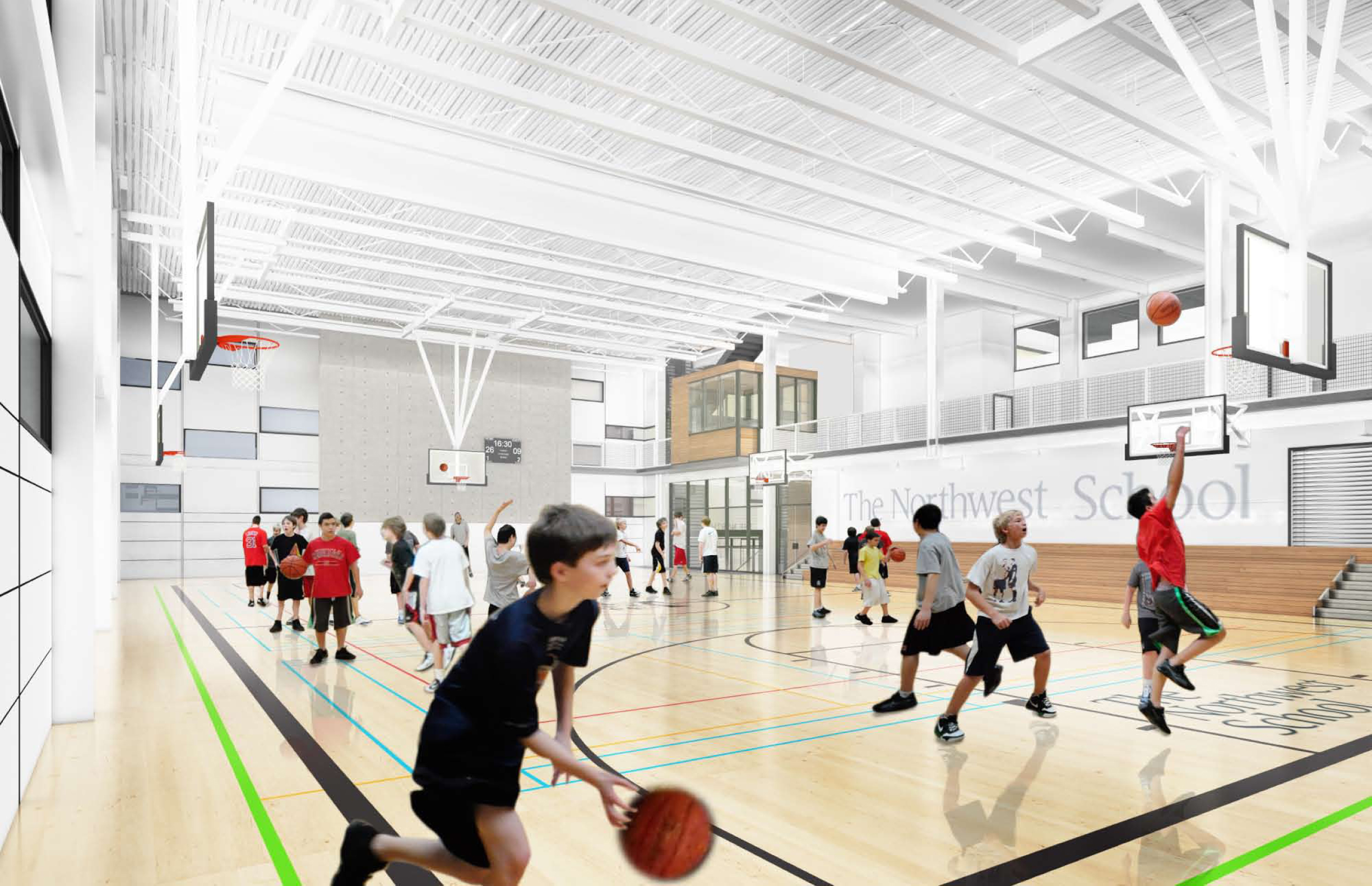
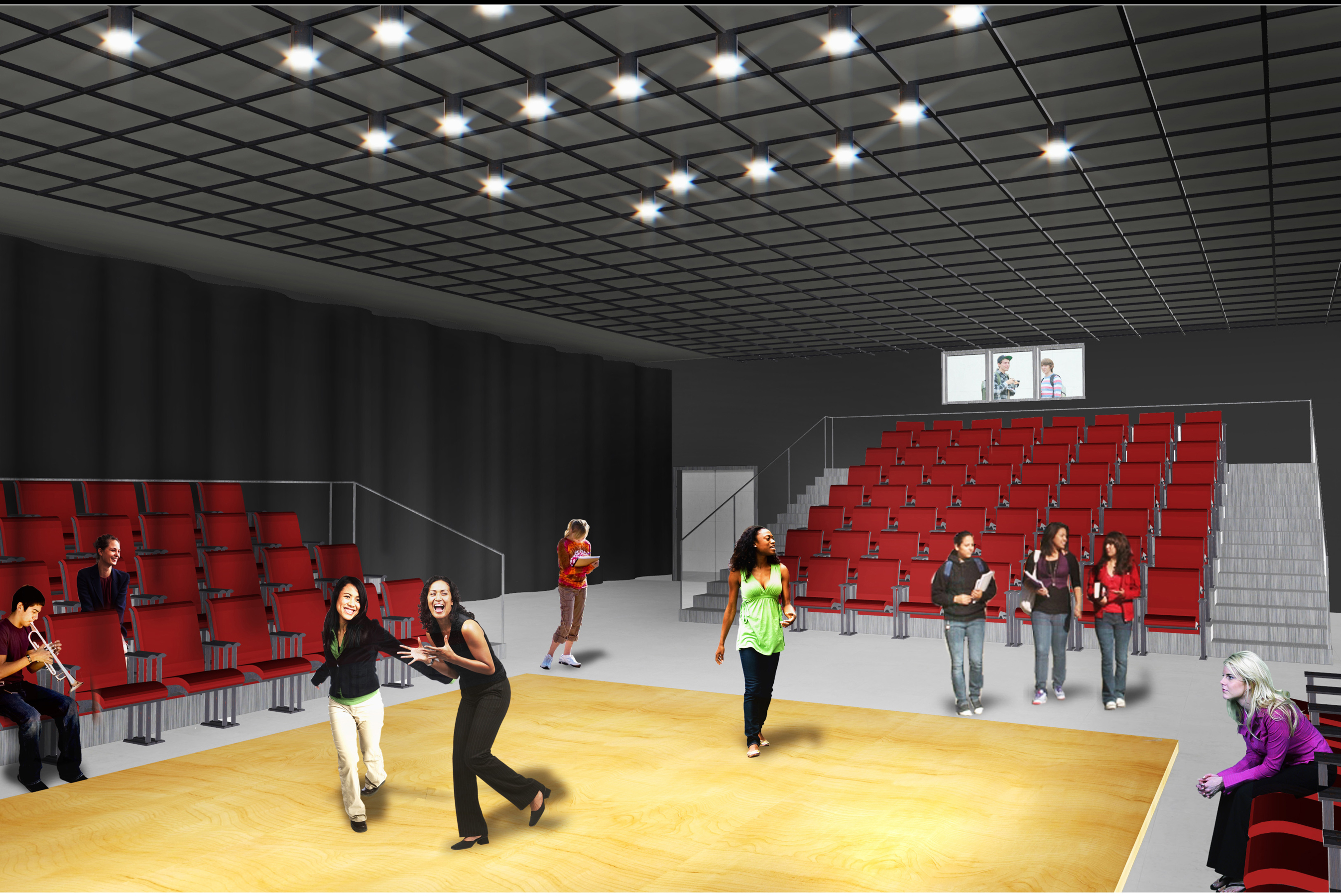
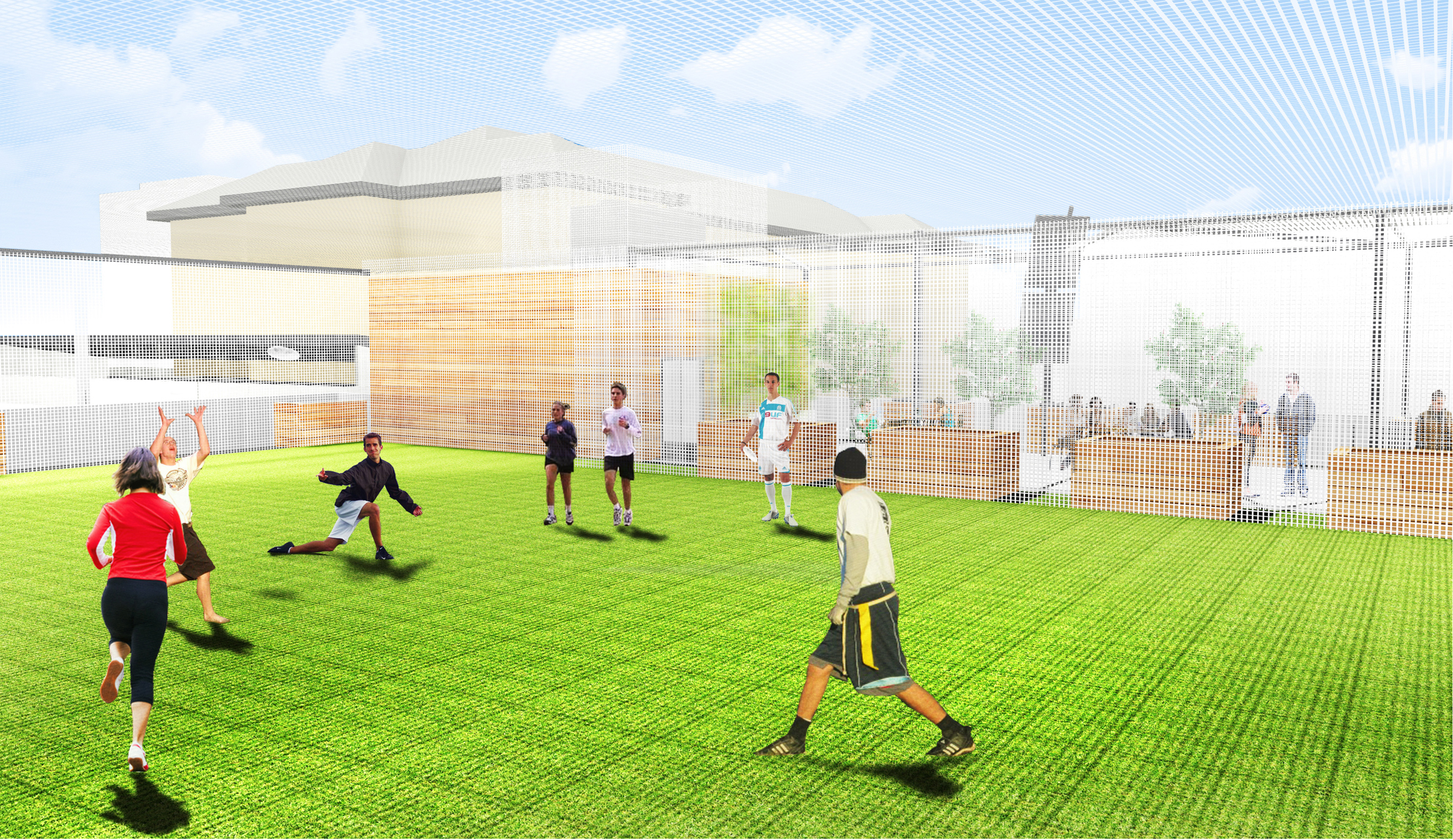
I’m happy the school can expand. I’m happier that some stupid retail/pho/microapartment combination is going to be on that corner. It sucks to lose the parking, but at least this building will be very useful for somebody who is already on the hill.
I believe a ‘nt is missing.
Yeah, retail and apartments are so stupid…. oh wait, that’s what makes Capitol Hill such a cool place — stores and people.
While I’m glad the school can expand, I will never understand why people have such a knee-jerk negative reaction to mixed-use development.
What a weird theme for a bar, I guess they’re running out of ideas. I’ll still try it for happy hour
It’s got the uninspiring monolithic box design (can a box be called a design?) that Seattle developers absolutely love (cheap), but looks like they utilized the space very well. There is a lot stuff packed in there – and it’s pretty cool.
But again… can someone please hire a developer/architect that can design something other than boxes?
I lol’d
A box is a pretty efficient shape for a building.
Every gymnasium I’ve been in was box shaped.
Doesn’t a building like this need to go through the design review process? Or is that just for residential/retail structures?
Less kids on Capitol Hill please. I live here because it isn’t a suburban wasteland. Keep your disgusting children in Tukwila.
It appears that Tom threw a tantrum and comments were deleted. Again NIMBY. So cute.
I’m gonna take a wild guess and bet that the Northwest School and school children have been on Capitol Hill longer than you have. Am I wrong?
One of the great things about Capitol Hill is the diversity of its inhabitants…young, middle age, old, gay, straight, rich-middle class-poor…and, yes, people with kids (who seem to be more common these days…a very good thing). It’s too bad you want our neighborhood to be so monochromatic…how boring that would be!
There must be a word for your vehement anti-child point of view, but I don’t know what that would be…something similar to homophobic…?kidphobic.
I lol’d too
There have been children on the north slope of First Hill since the early 20th century. Read Dunn’s memoirs on being a child 100 years ago on First Hill, selling papers at Benson’s store, walking to Summit School, going to mass at St. James. Welcome to Pike Street Northwest School.
[…] schools. Construction contractors working for the Northwest School are in the midst of building this also-$15 million theatre, cafeteria and sports field facility at the corner of E Pike and […]