The East Design Board fires back up Wednesday night but won’t have any wickets as sticky as the Pike/Pine Conservation Overlay District incentives to deal with. The board will, however, handle some important questions of preservation as it assesses the early design plan for a rebuild of a 16th Ave/E John Anhalt apartment building that includes the addition of a new adjoining structure. Also on the bill: a Montlake development that has leapt back to life in a space a project failed long ago.
We reported on the $2.7 million purchase of this Frederick Anhalt-designed building late this summer and the start of a Seattle Landmarks process for the apartments-turned Group Health offices. Its next landmarks hearing, by the way, is later this month and we’ll keep you up to date on that process.
Designation, however, won’t stop the overhaul — but it will definitely influence it. Here’s how developer Richard Leider put it to us in August:
Leider from Trinity Real Estate said the project plan is to “retain as much as possible,” but the overhaul will “fully rebuild the interior” to accommodate future residents. Leider says his plan is to put in “roughly 24 apartments” that will range from studios to three bedroom dwellings.
The first three design schemes for achieving this are in the design packet to be presented to the review board Wednesday night — and embedded below.
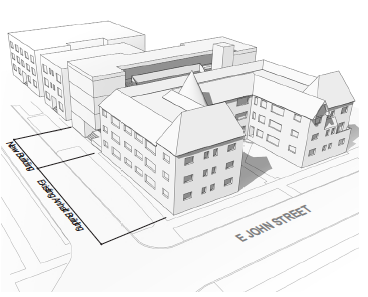 The design by Public47 Architects calls for the renovation of the 24-unit Anhalt and the addition of a new, 15-unit apartment building to replace the fenced-off parking lot currently to the north of the structure. Parking will be provided for between 9 to 18 vehicles depending on the final design and the board’s willingness to grant some key departures to city zoning.
The design by Public47 Architects calls for the renovation of the 24-unit Anhalt and the addition of a new, 15-unit apartment building to replace the fenced-off parking lot currently to the north of the structure. Parking will be provided for between 9 to 18 vehicles depending on the final design and the board’s willingness to grant some key departures to city zoning.
Project: 1600 E. John St. mapDesign Proposal available (9217 KB)
Review Meeting: 6:30 Seattle University map 824 12th Ave Admissions & Alumni Relations Bldg A&A Room Review Phase: EDG–Early Design Guidance Project Number: 3013051 permit status | notice Planner: Shelley Bolser
The project is being designed to achieve preservation and energy goals: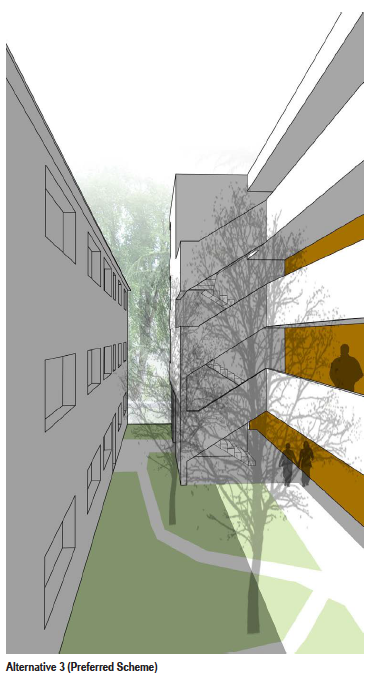
Historic Preservation
Under the development proposal, the existing 3-story brick Anhalt Building has been nominated for designation as a historic landmark to guide the protection of its most significant historic features. Although the exterior is highly intact without significant alterations, it is in need of repair. In the late 1960’s, the interior of the building was converted from apartments to office space for Group Health. The project proposes to renovate the interior, returning it to approximately 24 apartments ranging from 600 – 1000 square feet. Historic preservation strategies will include:
• Preserving the buildings historic exterior features, including brick clinker masonry, decorative stucco, half-timber detailing, and fenestration.
• Preserving and restoring the entry courtyard along John Street.
• Preserving the turreted stair tower and the circular stair within.
• Upgrading building systems to improve energy efficiency and functionality.
• Structural and life-safety improvements including seismic upgrades and fire-sprinklers.
• Appropriate siting and massing of the new building to respect the historic structure.
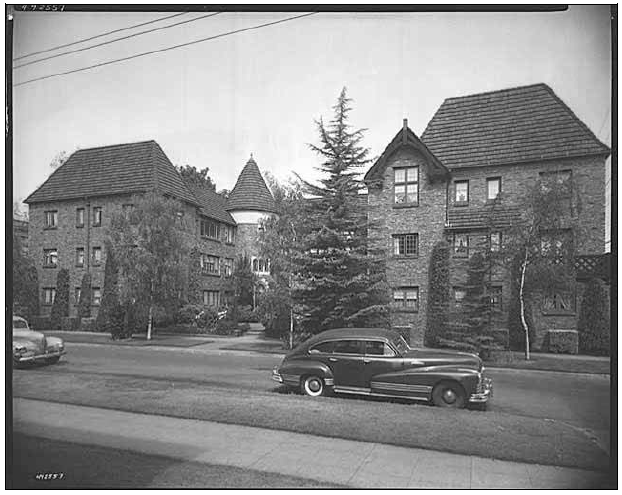 The building in 1949 (Image: Landmark nomination/MOHAI)
The building in 1949 (Image: Landmark nomination/MOHAI)
Energy Code Demonstration Project
Through a partnership with the National Trust for Historic Preservation’s Preservation Green Lab, the City of Seattle DPD, and the property owners, the project has been identified as a demonstration project for testing a Seattle Model Energy code that is both more flexible and more effective in encouraging the re-use and energy-efficient retrofit of historic and existing buildings. The demonstration project offers opportunities for innovative sustainability strategies that will include:
• Outcome based energy modeling to bring the proposed, aggregate Energy Use Intensity (EUI) of both buildings to a number less than or equal to the Seattle Energy Code.
• Metering for all building systems with opportunities for energy-use dashboards in units to provide feedback to tenants, owners, and the City on the long-term performance of the project.
• Preservation of the Anhalt building, reducing construction waste and new construction cost.
• Reducing energy demand through design of a new high-performance building maximizing daylight, natural ventilation, and the minimizing of conditioned circulation space.
It’s shaping up to be a pretty interesting project and, from what we hear, reception was mostly positive at a recent meeting with neighbors to discuss the work.
Dr Proposal 3013051 Agenda Id 3770
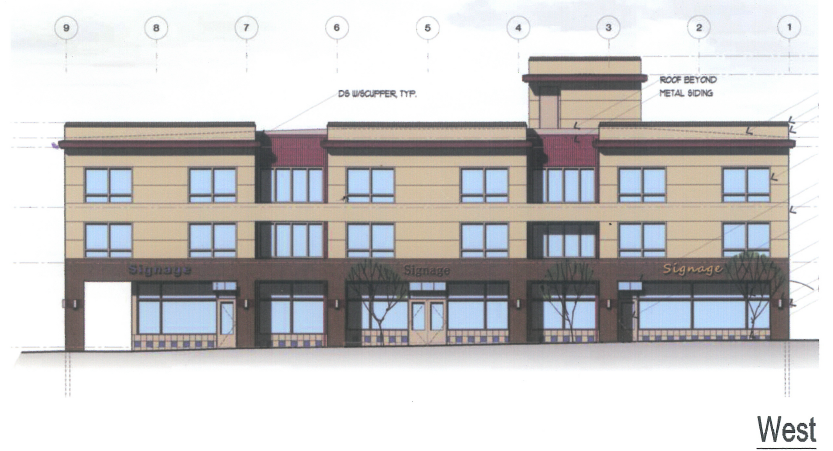 Meanwhile, down Montlake way, a parcel that suddenly sprang back to life in winter 2011 only to again go dormant is apparently revived again. We first wrote about the 2200 24th Ave E project in February, 2011:
Meanwhile, down Montlake way, a parcel that suddenly sprang back to life in winter 2011 only to again go dormant is apparently revived again. We first wrote about the 2200 24th Ave E project in February, 2011:
Capitol Hill’s neighbors are getting ready to build again, too. Wednesday night, the Capitol Hill Design Review Board will provide early guidance to a project to build a new three-story mixed-use development along 24th Ave E that will fill in a demolished block left behind when another project that started in 2006 was canceled.
Capitol Hill’s Roger Newell Architects is designing the new mix of commercial space, apartments and townhouses for Boston 2200, LLC, a corporation backed by the land’s owner Paul Joos. Plan calls for a three-story building with 21 apartments, three townhomes, and 4,000 sq. ft. of retail and office space. 30 underground parking spaces are included in the project.
Updated totals from the land use application: “a three-story building with 23 residential units, one live-work unit (1,031 sq. ft.) and retail and office use (4,299 sq. ft.) Parking for 31 vehicles…”
The project passed through the early design guidance phase and then… nothing. Until now. You can check out the “recommendation” stage presentation below for details but we don’t want to take another moment documenting this puppy. At this point, it’s time to build.
Project: 2200 24th Ave E mapDesign Proposal available (10415KB)
Review Meeting: 8:00 Seattle University map 824 12th Ave Admissions & Alumni Relations Bldg A&A Room Review Phase: Recommendation past reviews Project Number: 3011924 permit status | notice Planner: Shelley Bolser



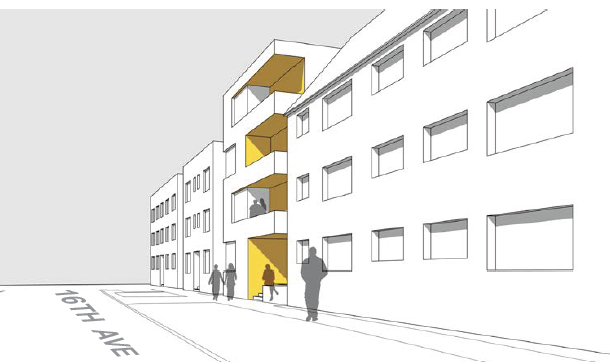
9-18 parking spaces for the building at 16th & John?? Hate to say it, but people in Seattle still have cars despite the City Council trying their best to get us to give them up. 6 blocks away we have people who work at Group Health park on our street all day, this will just make it worse.
I am strongly opposed to the recent trend of allowing “no parking” in the new buildings (especially for the apodments), and I think there should be a required “parking minimum” to make sure street parking availability is not made worse than it already is.
However, I don’t think a ratio of 1:1 (units:parking spaces) is necessary, especially in areas of Capitol Hill where transit is nearby, and not all the residents in new buildings will own cars. This proposal of “9-18” parking spaces for 24 units gets it about right.
The 9-18 parking stalls are for 39 total units.
Why would the 4th story be allowed for the new structure in this L3 zone? The Energy Code Demonstration Project or the Historic Preservation of the existing building?
height limit for apartments is 40′ for LR3 zoned lots in urban villages/centers (site is in the CH urban center village), unless within 50′ of SF zoned lots.
http://clerk.ci.seattle.wa.us/~scripts/nph-brs.exe?d=CODE&s1
the preferred scheme has a very ‘basel’-esque feel to it. tres nice.
Thanks.
Yeah, that preferred scheme is definitely not 1920’s Capitol Hill.
It isn’t the 1920s. Check your calendar.
There is no story limit in L3. Only a height limit. There is a 4 story building going in on 14th and Republican. Expect to see more.
For 39 apartments, 9 parking spaces would be a bit low. 18 sounds fine. Plenty of people don’t own a car, you know… My building (next door) has like 15 spots for 34 apartments. Not all of the spots were even taken last I checked.
Thanks for clarification of the 40 foot height limit.