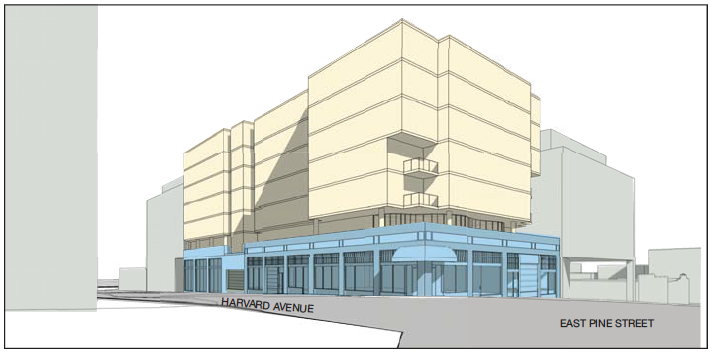 Maybe this part of the plan for a seven-story, mixed-use apartment building slated for the corner of Harvard and E Pine — the home of Bill’s Off Broadway — should be inspiration for expanded parameters for the Pike/Pine preservation incentive program:
Maybe this part of the plan for a seven-story, mixed-use apartment building slated for the corner of Harvard and E Pine — the home of Bill’s Off Broadway — should be inspiration for expanded parameters for the Pike/Pine preservation incentive program:
This project plans for retaining all three existing tenants and returns them to their current locations with approximately the same configuration at the completion of construction.
Or, maybe not — depending on the tenants.
Project: 721 E Pine St. map
Design Proposal available (11309 KB)
Review Meeting: October 10, 8:00 Seattle University 9012 12th Ave map Student Center Room 210 Review Phase: EDG–Early Design Guidance Project Number: 3013765 permit status | notice Planner: Shelley Bolser
“It’s a great opportunity — we don’t want to flub it up,” developer Denny Onslow tells CHS about his first independent project following his decision to step down from leadership of Harbor Properties earlier this year. There, he built up big chunks of downtown Seattle over a nearly 30-year tour of duty including Capitol Hill’s Press building that eventually became condos on E Pine. But the “small infill project” he calls the project he is undertaking on Capitol Hill might just be the first in his career predestined for an existing set of commercial tenants — Bill’s, Red Label Moto and the confusingly charming 15th Ave Garage.
“That last one could be a little challenging,” Onslow said. “Bringing back a garage use that wouldn’t be allowed in the first place. We’ll figure it out.”
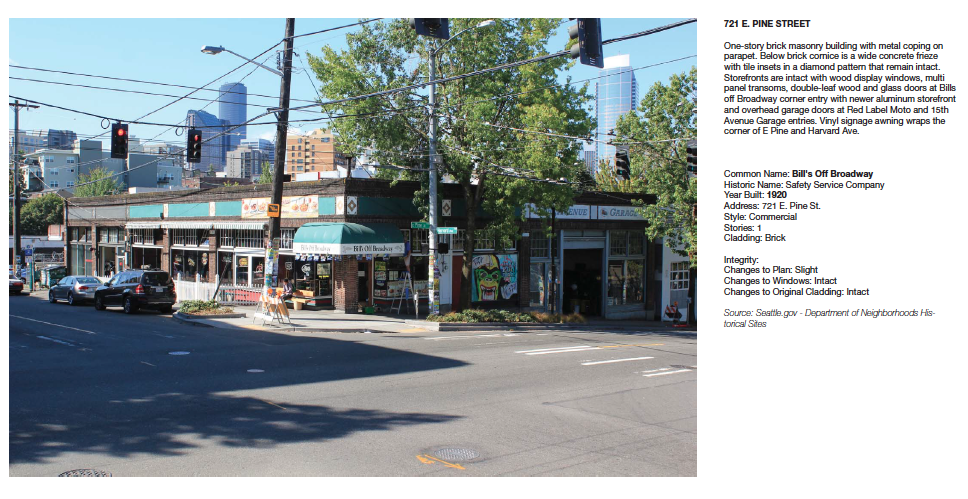 CHS first reported on the 721 E Pine project when we spoke with Bill’s Off Broadway’s Don Stevens about his plan to move the neighborhood pub to a temporary home and eventually return to the new Bill’s building when it is completed in 2014.
CHS first reported on the 721 E Pine project when we spoke with Bill’s Off Broadway’s Don Stevens about his plan to move the neighborhood pub to a temporary home and eventually return to the new Bill’s building when it is completed in 2014.
Of course, not all of the new Bill’s and the apartments above will be new:
The applicant proposes building a new multi-family residential project with approximately 78-95 market-rate units, which capitalizes on the additional height allowance and FAR waiver that would be permitted if a character structure is retained. The applicant’s intent is to retain and restore the street-facing facadesof the character structure, construct one level of below-grade parking, one level of retail space, and six levels of residential units. The applicant has initiated negotiations with the three existing tenants in an effort to retain them in the completed project and return them to approximately their same locations and configurations.
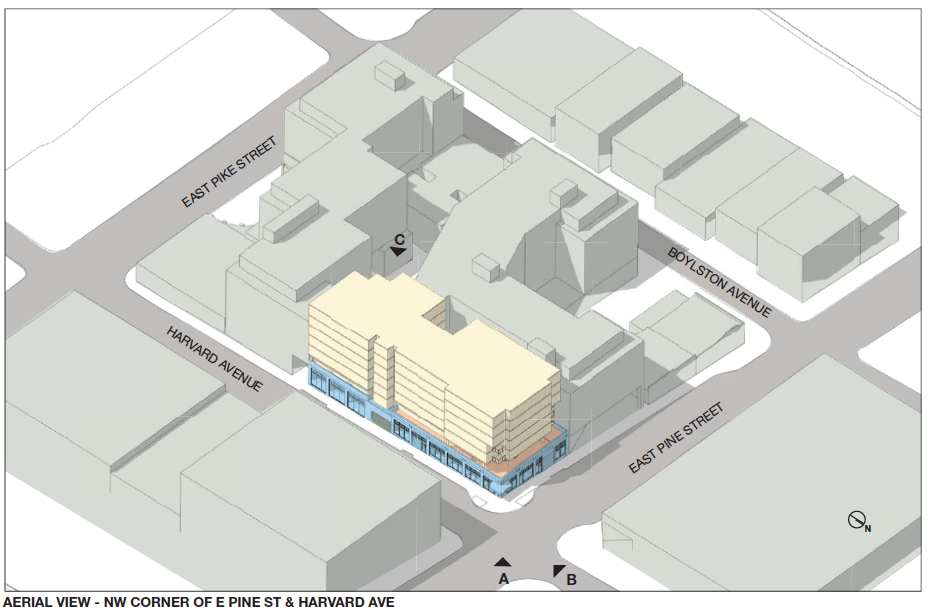 Unlike some of the other developer and architect teams struggling with the condition of the character structures they are trying to incorporate, Onslow said the buildings he purchased this summer for $2 million have some excellent bones to work with.
Unlike some of the other developer and architect teams struggling with the condition of the character structures they are trying to incorporate, Onslow said the buildings he purchased this summer for $2 million have some excellent bones to work with.
“We’re trying to preserve the frontage. It’s in darn good shape. Or at least it appears to be,” he said.
“The building itself is tired — the electrical, the water is shot. The old brick facade is wonderful.”
The preferred design for the project includes a second-level “porch” that Onslow hopes will be used by residents and present the building with energy to connect with the activity on the street below.
“It’s part of how to get that separation — cadence and rhythm of the brick. Create an animation,” he said. “A place where you might actually see people.”
The construction will be part of, perhaps, the largest wholesale change to two city blocks the neighborhood has ever seen in such a constricted time:
There is an opportunity to coordinate the project design with the concurrent design of the former BMW dealership site located on the remainder of the block. This includes the potential for orienting the design to create open space in the block interior as well as coordinating utilities.
The adjoining 714 E Pike project is only a few months ahead of Onslow’s — a situation that might be “coordinated” he says to make for better logistics between the two projects. 714 E Pike will create around 270 apartment units and another 6,000 square-feet of retail space on the block. You can get a hint of where that design is settling out in the 721 E Pine renderings. There will be more coordination between the two projects including the same landscape architect working on both. Meanwhile, Avalon Bay is under contract to purchase the Mercedes dealership on the next block and is beginning the process of creating a mixed-use apartment project.
Infrastructure changes will accompany the new building. Onslow says the process has already begun with the city to move wires underground and remove utility poles in the area.
Onslow says he sees an exciting opportunity for “harmony” across the three developments as this swath of Pike/Pine below Broadway is completely transformed.
Of course, harmony does not mean homogeny. “We’ll be a level above them thanks to the grade, ” Onslow boasts. “Our rooftop deck will be very popular.”
Dr Proposal 3013765 Agenda Id 3788
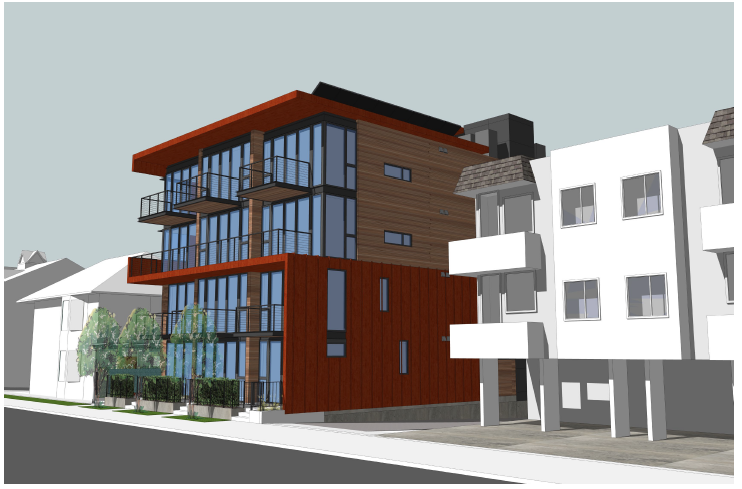 Also part of Wednesday night’s design double header will be the second and, perhaps, final session for the Sola 24 project to replace what we called a “long abused 4-plex” with a 21-unit, four-story apartment building near 12th and Denny. Designed by architect Chris Pardo, the Po Dog-style project had a few neighbor issues to deal with following its February early design guidance session:
Also part of Wednesday night’s design double header will be the second and, perhaps, final session for the Sola 24 project to replace what we called a “long abused 4-plex” with a 21-unit, four-story apartment building near 12th and Denny. Designed by architect Chris Pardo, the Po Dog-style project had a few neighbor issues to deal with following its February early design guidance session:
Approximately seven members of the public attended this Early Design Review meeting. The following comments, issues and concerns were raised:
- The property owner north of the site noted that there are existing trees on the southern portion of their property; that they are concerned about. They would like to see the proposed protect or minimize disturbance to the root system of these trees.
- The tenant/building manager north of the site noted they were concerned about the existing/future condition of the sewer connection on the shared vehicle access.
- Both the property owner and tenant/building manager stated they would object to a design that did not give consideration to residential privacy and pedestrian/vehicle safety.
- A southern single-family resident spoke on behalf of the single-family residents along E Denny Way and share their concern with the proposed contemporary models. Those residents prefer a ‘pitched roof’ design that uses materials/colors found in those structures. A scaling down of the height. Additionally, they would prefer more of a setback for the structure and increased landscaping along the southern portion of the site.
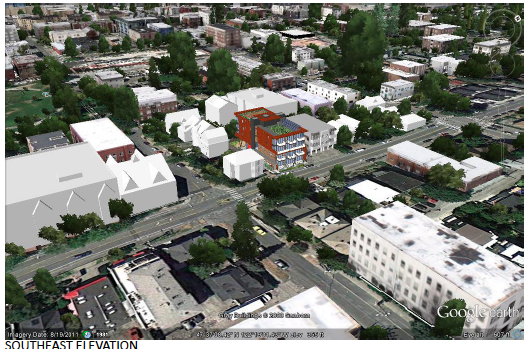 In February, the board sent the project through to the review of the best part of any hot dog — finishings. Wednesday night, the recommendation session will weigh the project in its final recommendation phase. There don’t seem to be many issues to hold it up — on the design end of things, at least. The project complies to area zoning and the developer isn’t asking for any departures from the neighborhood’s new four-story norm.
In February, the board sent the project through to the review of the best part of any hot dog — finishings. Wednesday night, the recommendation session will weigh the project in its final recommendation phase. There don’t seem to be many issues to hold it up — on the design end of things, at least. The project complies to area zoning and the developer isn’t asking for any departures from the neighborhood’s new four-story norm.
Project: 109 12th Ave E map
Review Meeting: October 10, 6:30 Seattle University 9012 12th Ave map Student Center Room 210 Review Phase: Recommendation past reviews Project Number: 3012723 permit status | notice Planner: Colin Vasquez



This has absolutely nothing to do with the reason they’re named “15th Ave”, but here’s some ironic trivia for you. Prior to 1896, Harvard Avenue was 15th Street.
Check out Section 31 of Ordinance 4044. Here’s a link to it
Glad they’re sticking around so I can chuckle knowingly as I pass by. And I hope that over time they regain the cold, dusty, greasy smell that wafts out. It reminds me of my dad tinkering with old cars.
pitched roof? scaling down of height? ugh. this is actually an attractive design and it’s right next to the future light rail station. for once, i hope the neighbors are entirely ignored and the developers move ahead with their plan. i wish the monstrosity directly north of this would get torn down as well.
“Attractive design?!?” Yeah, right — if you’re into college dorm style or East German architecture.
It sure would be nice if the city would fix the zoning loophole so that the neighbors of the new (apodments) construction getting started on 12th between Howell and Denny could have had a similar design review process. Or any design review process at all, instead of just hoping whatever they put there isn’t too obnoxious and/or hideous.
The couple who runs this garage are the best! Very trustworthy.
The owner told me the garage was started years ago up on 15th Ave by his father. They had to relocate due to development in their original spot. I hope 15th Ave Garage doesn’t get discouraged and end up leaving the Hill.
I’m genuinely curious, has anything ever come from a “design review?” Or is it just a formality so people will think they’re being heard? I mean I can’t imagine a bunch of millionaires who’ve invested a lot of money in scaling out a project like a new apartment/condo building is going to make dramatic changes because a barista/server/artist is getting pissy in a “design review” meeting. I just imagine people complaining, rich guys saying “we hear you and will take that into consideration” and then everybody going back to regular life.
I live across the street and have no problem with this new building. Looks ok to me, nothing fancy, but it looks better than any of the other small apartment buildings on the block. People need to realize that this whole neighborhood is going to be rebuilt with 4 story apartments as the zoning allows. Being this close to the new light rail, and with great retail on Broadway, 12th, 15th its a great place to live.
Get ready to hear more complaing since 2 houses on this same block (along E John) were just bought by a developer who plans on buildng a 4 story aparment building in their place.
As i understand it, as long as the project is not asking for any departures from zoning codes there is not alot the Design Review can do to stop the project.
It seems that projects are allowed small departures if they do more to make the Design Review happy. You also need the Design Review aparoval if you are trying to take advatage of incentive zoning, such is the case in the Pine/Pike area.
I actually have no idea if it makes much of a difference. But I think it’s a good process in that it opens the door to some kind of conversation between the neighborhood and the developers, however minor, rather than having some anonymous construction dudes show up one day and start doing stuff. And from my perspective, even if they didn’t change their design a single iota, it would be nice to have a mental picture of what the finished project is supposed to look like.
Oh look, “The Bill’s building.” Another profiteering monolith, devoid of charm, taste, or any distinction whatsoever.
Worker housing for mid-20th century, war-torn eastern Europe. Just what Capitol Hill needs.
I was in Fremont recently and noticed the really interesting apartment building/ground retail at the NW corner of N. 34th St and Fremont Ave N…..the one with the beautiful, Gaudi-like sculpture attached to the outside. Why can’t Capitol Hill have some buildings like that?
Gaudi-like? You gotta be kidding. Those things are hideous. If they were as masterfully executed as Gaudi’s organic aesthetic I’d agree with you. Keep that hippy artwork in Fremont. I’m not disagreeing that new architecture needs more inspiration and creativity on the part of developers, but it can also aspire above poor taste.
I hope this does not bring more snooty hipsters to the hill and drive up rents for the rest of us!
[…] its headquarters. There’s no such delay coming for neighboring Bill’s Off Broadway as the project slated to rise above its corner at Pine and Harvard will continue on its current schedule according to developer Denny Onslow. Onslow also tells us […]
[…] If you think what happened to Bill’s off Broadway’s windows on May Day was bad, wait until you see what they do to the building after summer when most of the structure is torn down to make way for this seven-story mixed-use apartment building. […]