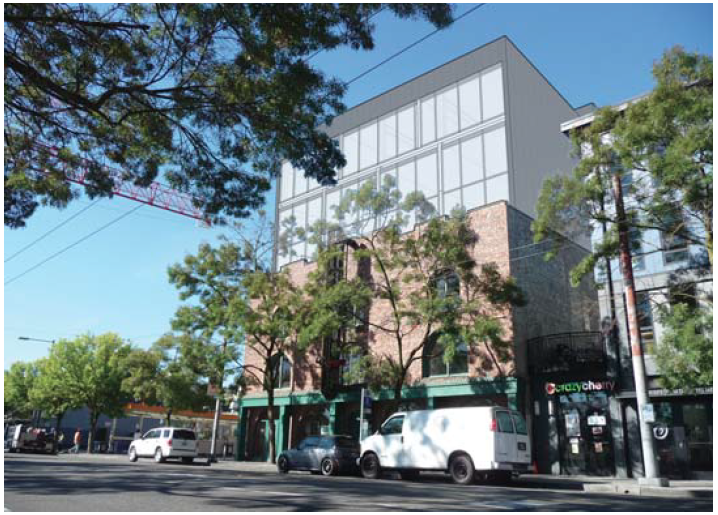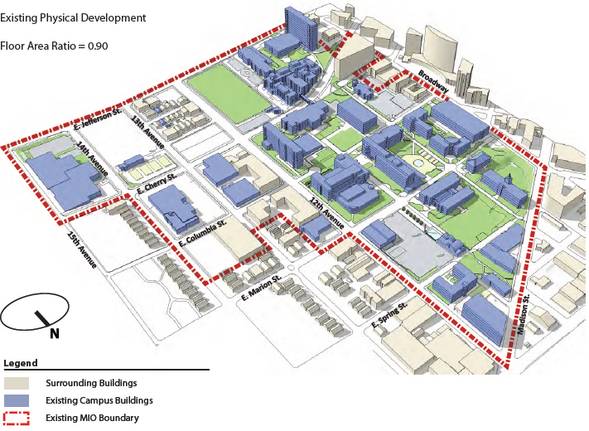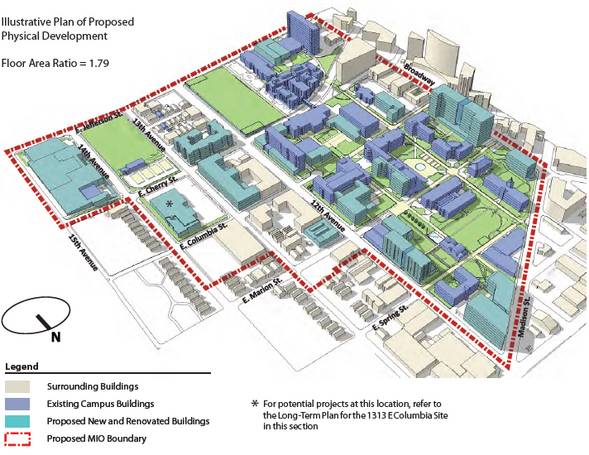- Wednesday night brings the first design review for the “adaptive reuse” project that will transform the old Del Teet Furniture building on Broadway across from the future Capitol Hill station into lofts. CHS reported on the second deployment of plans for developing local land owner Ron Amundson’s portfolio of properties in October.
Designed by Hewitt, the mixed-use project is being planned concurrently to Amundson’s Harvard Ave project behind neighboring Dick’s Drive-in that we documented earlier this year: Unlocking ’embedded value’ of Capitol Hill, prolific investor joins development wave.
Project: 127 Broadway E mapDesign Proposal available (3.7 MB)
Review Meeting: December 12, 6:30 PM Seattle University 824 12th Ave map Alumni Relations & Admissions Room Review Phase: EDG–Early Design Guidance Project Number: 3013985 permit status | notice Planner: Garry Papers
The project will transform the Frederick Anhalt-designed 1929 building into “a new multi-family residential project with 22-26 market-rate units of lofts and flats” plus overhauled street level retail.
 The project will require no departures, according to the design packet submitted for Wednesday night’s review. Given its proximity to the future light rail station, you might also be happy to see the project plan calls for zero parking stalls.
The project will require no departures, according to the design packet submitted for Wednesday night’s review. Given its proximity to the future light rail station, you might also be happy to see the project plan calls for zero parking stalls.
- Also on the docket Wednesday night is the final recommendation phase for a 26-story high rise smack in the middle of First Hill’s medical economy:
Surrounded by these major employment centers, the project vision is to provide high density housing targeting employees and students from these campuses in an efficient and attractive 26 story high-rise apartment building. This project will offer that population the opportunity to commute by walking to and from the campuses. The street-level on Jefferson Street will contain a sizable landscaped public open-space envisioned on thecorner of the site. The access to the building lobby and garage will be located on the northern most part of thesite fronting on Terry Avenue.
Planned to hold a whopping 328 apartments and 4,700 square feet of retail space for cafes or markets, the 240-foot 504 Terry Ave project is being developed by Alecta which acquired the property for $5.4 million in 2010. The project includes four levels of underground parking.
The most significant departure conversation will likely be regarding architect Weber Thompson’s plans for reduced or eliminated setbacks on the building’s upper levels.
Project: 504 Terry Ave mapDesign Proposal available (61.5 MB)
Review Meeting: December 12, 8:00 PM Seattle University 824 12th Ave map Alumni Relations & Admissions Room Review Phase: Recommendation past reviews Project Number: 3012929 permit status | notice Planner: Bruce Rips
- City Council approves Seattle U growth plan: The City Council Monday approved most of Seattle University’s plans for growth that open the doors for the school to add another 2 million square feet of classrooms, facilities and parking to the neighborhoods south of Capitol Hill. CHS reported on the Major Institution Master Plan for the university and an appeal brought against some elements of the proposal. The university’s plans for an events center at 1313 E Columbia made it in despite the appeal — but a corner of the planned expansion near 12th and E Marion was clipped. The plan paves the way for new boundaries for the school to begin planning projects within as it prepares for a projected 40% increase in student population over the next 15 years.
- aPodment disappointment: Attendees were left frustrated by Monday night’s session of the East District Council on the impact of microhousing on Capitol Hill. We’ll have more on the meeting and what’s next later in the week but no new efforts regarding a moratorium on dormitory-style apartment buildings were announced. Meanwhile, groups asking for a moratorium have not announced any formal efforts or lawsuits related to the ongoing projects.






The bullet-point/title says it all.
depends who you ask…