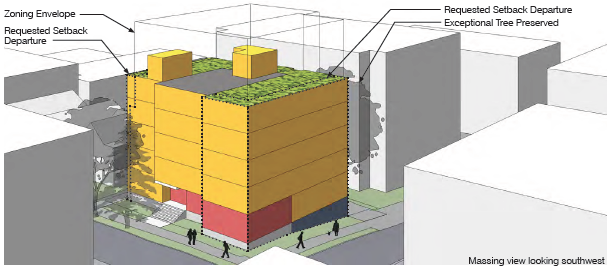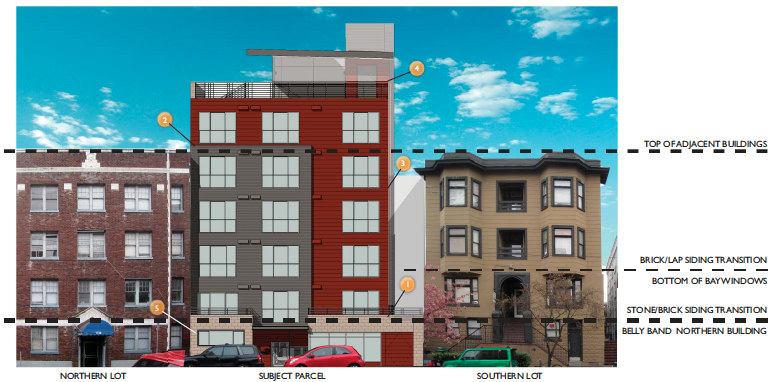The East Design Review Board gets back into the swing of things Wednesday night with two projects that are unlikely to face much pushback — a microhousing project that won’t tower over its Summit Ave neighbors and a new apartment project for Community House Mental Health Agency at the corner of Boylston and Republican.
CHS reported on the grants to power construction of the Community House and Common Ground project last week. Wednesday night, the project takes its first steps in the Seattle design process. The big question for the board will come down to an “exceptional” chestnut tree. “A large chestnut tree at the west side of the property has been designated an ‘exceptional tree’ by a certified arborist and provides a visual buffer to the 6-story apartment building to the west,” the design packet for the project notes.
Project: 431 Boylston Ave mapDesign Proposal available (8.5 mb)
Review Meeting: January 9, 8:00 PM Seattle University 901 12th Ave map Admissions & Alumni Community Room Review Phase: EDG–Early Design Guidance Project Number: 3013899 permit status | notice Planner: Lindsay King
 Capitol Hill-based architects Environmental Works will ask the board to consider a mix of non-standard setbacks that will allow the project to build to a more affordable five stories and retain that exceptional tree. Who is going to turn that down, right?
Capitol Hill-based architects Environmental Works will ask the board to consider a mix of non-standard setbacks that will allow the project to build to a more affordable five stories and retain that exceptional tree. Who is going to turn that down, right?
The project is described thusly:
In collaboration with Community House Mental Health Agency and Common Ground, a nonprofit developer, (44) Studio apartments for low income individuals (less than 30% Area Median Income) recovering from homelessness and mental illness, and (1) One Bedroom apartment for the building manager are proposed for this site. In addition to the primary residential use, support functions/spaces include: a common Kitchen/Dining/Living Room, one office, a common laundry room, a small area for computers, mechanical/electrical systems spaces, storage, a trash/dumpster room, bicycle parking and possibly 2–4 parking spaces. Current functions provided by Community House’s Clinical/Day Treatment Center at this site (intake, case management and outpatient programs) are to be relocated off-site.
The entrance and lobby would be located on the eastern Boylston Ave side in all schemes presented in the packet. Two existing single-family style homes will be demolished to make way for the project.
 Critics will have another dot to add to the map documenting the proliferation of aPodments and microhousing-style apartments on Capitol Hill but the Summit Apartments fit in better than most. Though it cost this cool old house — Goodbye to Wagner House, last of its kind on Summit Ave — the building will be neighbored by multifamily housing that won’t be completely overshadowed by a six-story, 49-unit building. And, joy, you urban density lovers — the project plan calls for zero parking stalls save the “bike parking at grade.”
Critics will have another dot to add to the map documenting the proliferation of aPodments and microhousing-style apartments on Capitol Hill but the Summit Apartments fit in better than most. Though it cost this cool old house — Goodbye to Wagner House, last of its kind on Summit Ave — the building will be neighbored by multifamily housing that won’t be completely overshadowed by a six-story, 49-unit building. And, joy, you urban density lovers — the project plan calls for zero parking stalls save the “bike parking at grade.”
CHS wrote about the building’s early design guidance session here. Wednesday, the project is set up to pass its final test in the design process before construction. “The 1728 Summit project from Triad Capital Apartments and Grouparchitect will feature “economy” style units and is planned to be bult to the very edges of its 5,000 square-foot parcel,” we wrote last June.
Project: 1728 Summit Ave mapDesign Proposal available (8.3MB)
Review Meeting: January 9, 6:30 PM Seattle University 901 12th Ave map Admissions & Alumni Community Room Review Phase: Recommendation past reviews Project Number: 3013254 permit status | notice Planner: Bradley Wilburn
The board was mostly good with squeezing every inch of building onto the lot — except on one edge adjacent another building where it has asked for more details of the design will alleviate the snug fit’s impact on existing residences. The public feedback (PDF) wasn’t exceedingly negative though one speaker suggested the developer increase the size of the planned units.
This week, attention will turn to finalizing those niggling questions about setbacks and a discussion of materials including the plan for a mix of cement, lap and metal siding along with some sections of veneer tiling.




Thanks for the story! Everyone should be happy about the tree.
Just what we need more housing for crazy people.
Why do they keep putting the mentally ill, criminals and drug attics up here on capitol hill?
I know they need a place to live and get help, but can we spread it out a bit across the city? Over the years Capitol Hill has become the dumping ground for the mentally ill and “recovering” alcoholics and drug attics.
The only reason I see that this keeps happening is because of the transient nature of Capitol Hill with no push back origination to help maintain some balance.
I have a similar mental health facility right near my new office off Denny, and its been a non-stop stream of dirty, apparently homeless, mentally ill people harassing my employees in the street and coming into our premises for months now. Some of them are abusive and borderline violent. If I had known about it, I would never have moved here. I guess I will be keeping away from Summit Ave as well.
[…] course, not every microhousing project is moving forward without review. This Summit Ave project, for example, triggered the process with its skinny six-story-ness in the middle of an already […]