 In cities and settlements throughout the world the repetition of even a passing resemblance between neighboring structures has lent dignity to many an urban environment. Siena, Italy, comes to mind as an instance of the first order, where the matching architectural qualities of the city define its great beauty. Closer to home, the justly famous brownstones of New York (so-called because they were built of locally sourced, brown stone) are among some of the country’s finest residential neighborhoods.
In cities and settlements throughout the world the repetition of even a passing resemblance between neighboring structures has lent dignity to many an urban environment. Siena, Italy, comes to mind as an instance of the first order, where the matching architectural qualities of the city define its great beauty. Closer to home, the justly famous brownstones of New York (so-called because they were built of locally sourced, brown stone) are among some of the country’s finest residential neighborhoods.
Yet this repetition can be a double-edged sword. Our ubiquitous suburbia is the most banal of environments, with its cookie-cutter homes and shopping malls, endlessly repeating the same massing, materials, and details, resulting in pure misery.
On Capitol Hill, we, too, have instances of matching buildings, which run the gamut from those that enhance our neighborhood to those that tarnish it.
10th Ave E, between Aloha and Roy Streets, holds forth a positive example of repetitive buildings. Architecturally, these facing comrades are virtually identical, with two on the western side of the street and four on the eastern side. I have long been a fan of these six buildings, not only because they are dignified little structures, but because their repetitive nature highlights their individual qualities.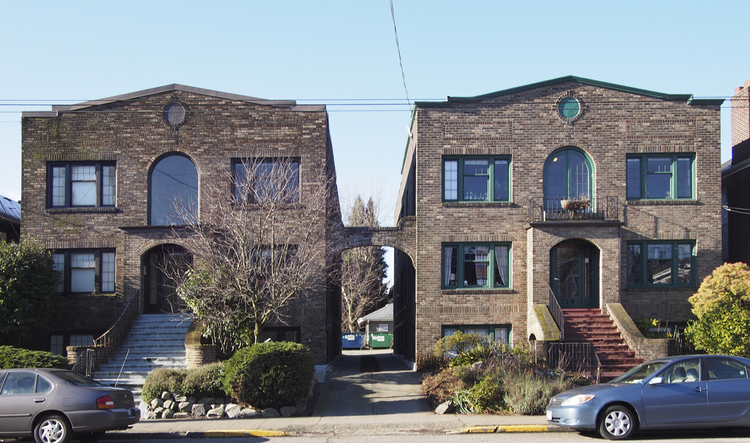
Besides the match of overall form and materials, sameness is provided by the stairs, building set-backs, and the landscaping, much in the manner of the above-mentioned New York City brownstones. Yet unlike them, these masses are separate, allowing for additional shared elements to present themselves, such as alleyways, facing facades, and archways.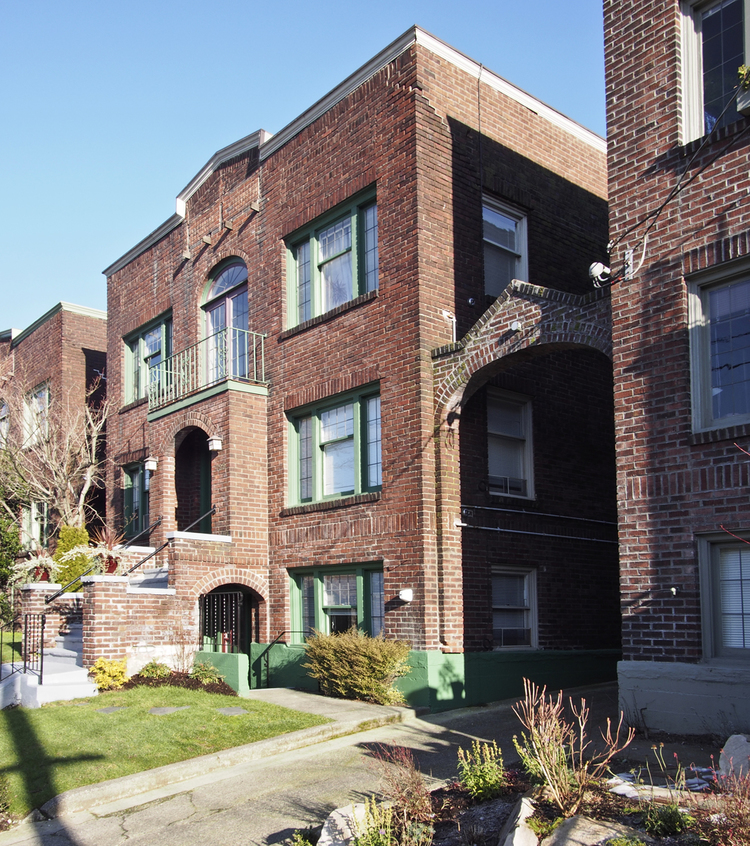
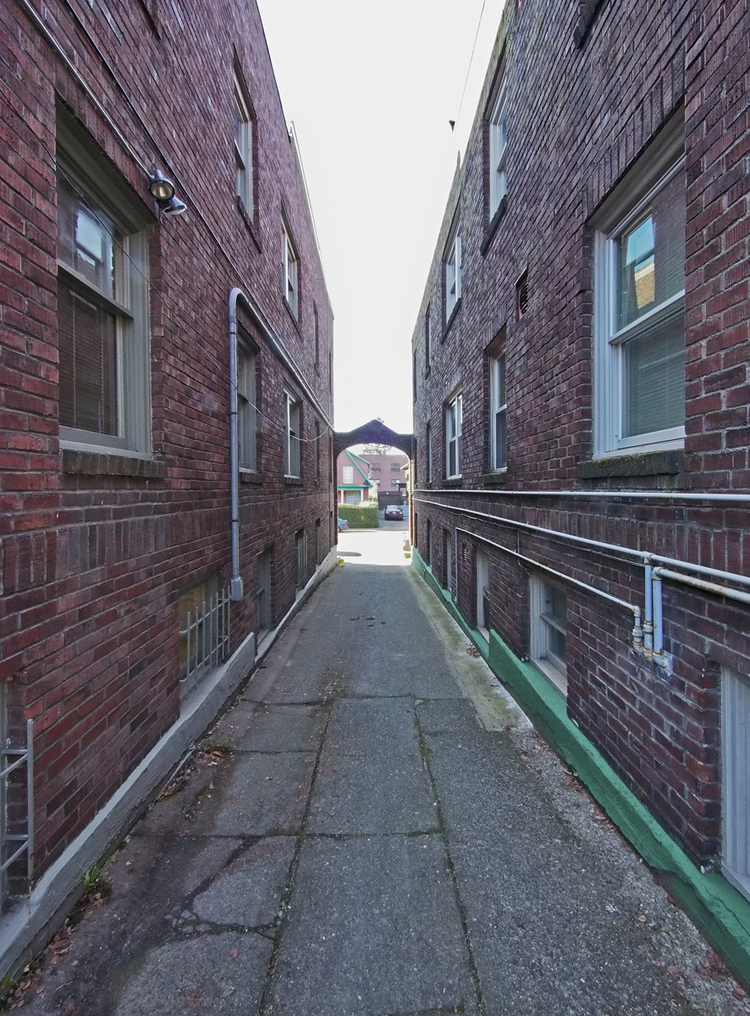 The fact that they share characteristics raises some questions that no one of them standing alone could: Were they built all at the same time? Are the floor plans identical? Was there a specific tenant in mind? Did the same developer build both sides of the street? The answers themselves are not really important. What matters is that the curious uniformity and repetition has some sort of story behind it, prompting questions that enrich one’s experience.
The fact that they share characteristics raises some questions that no one of them standing alone could: Were they built all at the same time? Are the floor plans identical? Was there a specific tenant in mind? Did the same developer build both sides of the street? The answers themselves are not really important. What matters is that the curious uniformity and repetition has some sort of story behind it, prompting questions that enrich one’s experience.
Further north on 10th Ave E at the northern extremes of Capitol Hill, one finds a striking threesome of buildings that are identical in all but name. Much larger (individually) than the six to the south, these three provide an anchor to their section of 10th that confirms one’s presence in an urban neighborhood.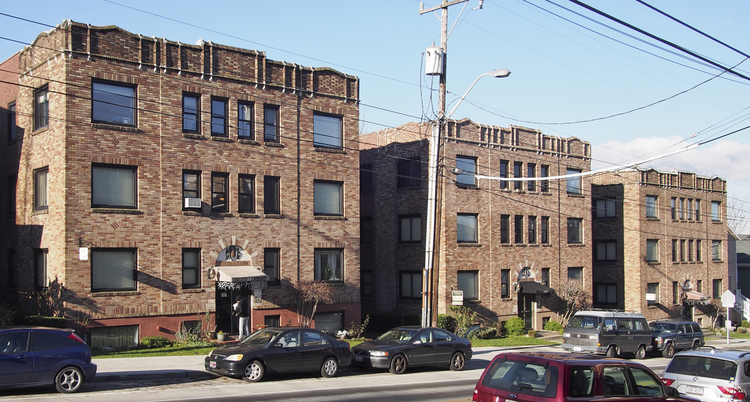
In addition to being rather handsome, well-proportioned buildings in their own right, the fact that they match, have the same negative spaces between them, and uniformly step down along 10th Ave reinforces their presence, strengthening the streetscape and sense of place. Though the three lack the additional matching elements of the first example, their more cubic nature and repetitive fenestration lends them an equally strong character.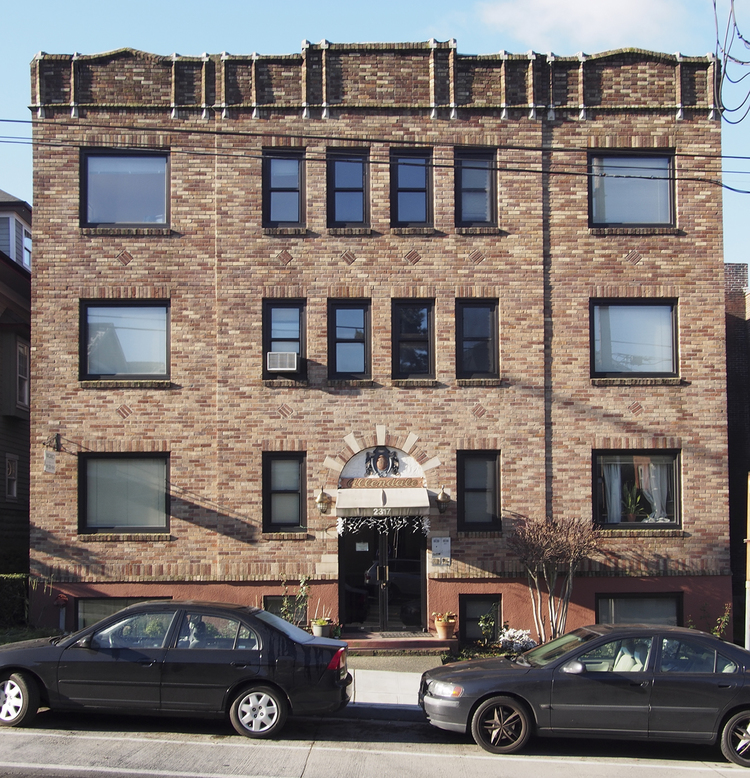
My favorite matching buildings on Capitol Hill are, actually, the least matching of all. The Buckley and Sheffield apartments, while not identical like the above apartments, convey a different and perhaps more powerful example of the matching theme through their sharing of a rather unique element: facing corner entries. There is even a third building nearby — an odd-one out — that still provides continuity with the others due to a similarly high level of material and detail.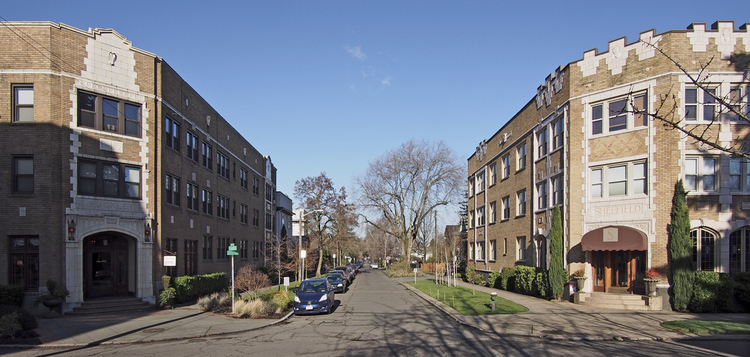
Placed within a (very) broad historical context, I cannot help but to be reminded of one Rome’s most famous landmarks, the “twin” churches of Santa Maria in Montesanto (1662-75) and Santa Maria dei Miracoli (1675-79). Back in the day, this kind of intentional design – matching buildings to form an urban gateway – was novel and rather groundbreaking and required a big, urban type of thinking that had hitherto been rare. Unfortunately, such larger urban thinking in smaller environs such as Capitol Hill remains elusive — one reason why the Buckley and Sheffield merit special attention.
The mirrored pairing of the Buckley and Sheffield is but one of their notable attributes, as the buildings’ execution is a step above typical Capitol Hill apartment building fare. Subtle brick patterning and terracotta trim indicate the higher aspirations held by the developer. A peek into the lobbies through the stained glass windows reveal that equal attention was paid to the interior environment. Though this pairing may be without precedent on the Hill, it is not without descendants.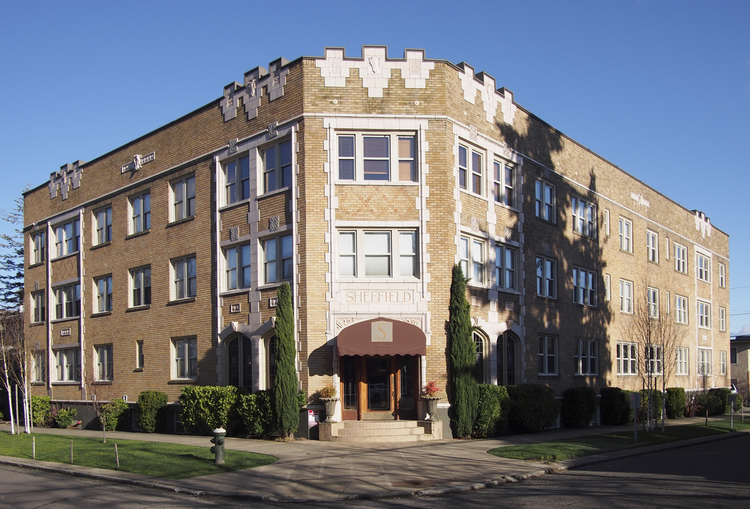
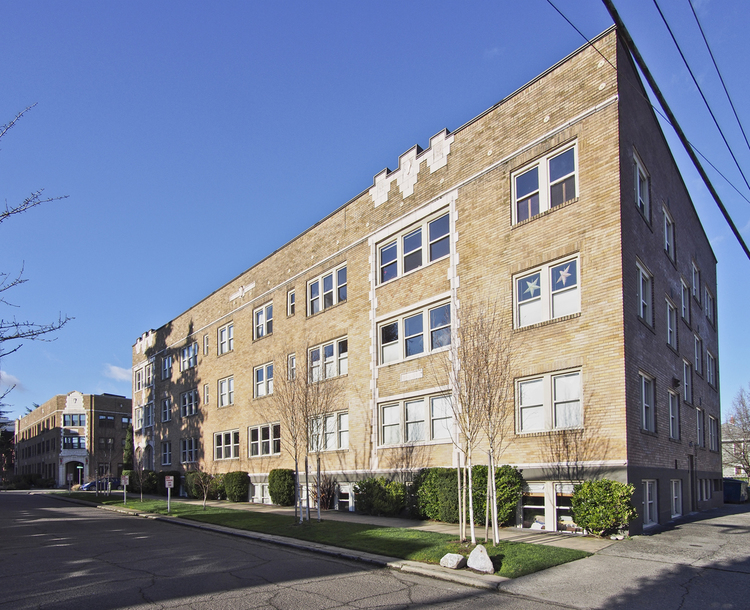 Directly to the south of the Buckley is the Whitworth, whose detail and material exceeds the vitrual twins across the street. More questions arise – were these three planned together, and if not, which came first? Did someone anticipate the city arriving, and the rest of the surrounding single-family neighborhood never caught up, leaving these three urban pioneers stranded? Whatever the answer, the mere query suggests there may have been some sort of planning in the entire collection, of thought given to a neighboring context and a choice to create one anew — indicating big ideas for this little intersection at E Harrison and 17th Avenue E.
Directly to the south of the Buckley is the Whitworth, whose detail and material exceeds the vitrual twins across the street. More questions arise – were these three planned together, and if not, which came first? Did someone anticipate the city arriving, and the rest of the surrounding single-family neighborhood never caught up, leaving these three urban pioneers stranded? Whatever the answer, the mere query suggests there may have been some sort of planning in the entire collection, of thought given to a neighboring context and a choice to create one anew — indicating big ideas for this little intersection at E Harrison and 17th Avenue E.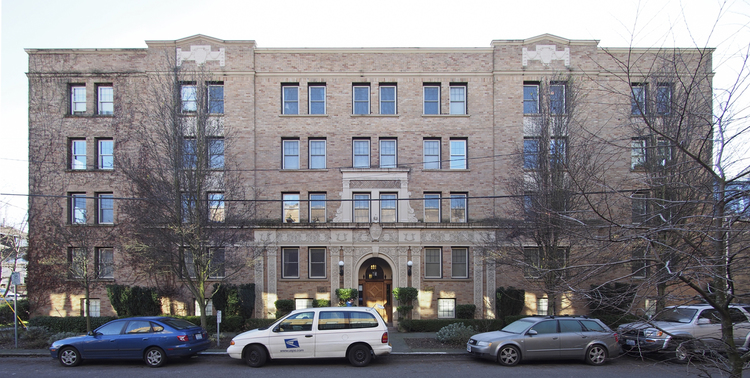
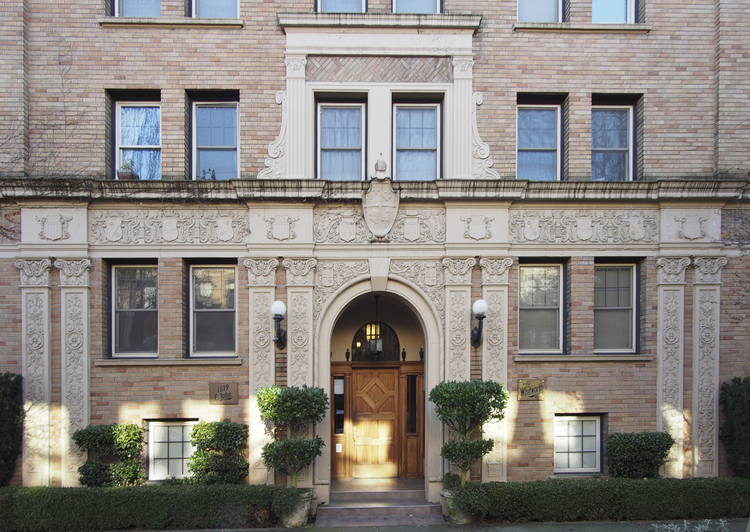 Despite the above examples, such repetition, use of thematic elements, and uniformity of height, bulk, and scale, has led to disastrous results. In the case of much suburban development the obvious reasons include the lower quality of design, including the lac of design of the larger environment inhabited by the structures. Probing more deeply, I would include quality of materials, the use of well-executed and scaled details and thoughtful material interfaces as contributors to Capitol Hill’s fine examples. Compactness and density too, play a role in establishing the higher quality of Capitol Hill’s matching buildings; yet bad examples are present on the Hill as well, proving that there are no guarantees for success in design and that we are at least fortunate enough to have some good precedents to follow.
Despite the above examples, such repetition, use of thematic elements, and uniformity of height, bulk, and scale, has led to disastrous results. In the case of much suburban development the obvious reasons include the lower quality of design, including the lac of design of the larger environment inhabited by the structures. Probing more deeply, I would include quality of materials, the use of well-executed and scaled details and thoughtful material interfaces as contributors to Capitol Hill’s fine examples. Compactness and density too, play a role in establishing the higher quality of Capitol Hill’s matching buildings; yet bad examples are present on the Hill as well, proving that there are no guarantees for success in design and that we are at least fortunate enough to have some good precedents to follow.
(All images: John Feit)
Recent CHS Schemata Posts
- A Capitol Hill park with a democratic view worth celebrating
- Sunset Electric’s transformative moment at 11th and Pine
- The Kingshire — A midcentury sleeper on Harrison
- More
John Feit is an architect on Capitol Hill, and works at Schemata Workshop. He blogs frequently on design and urbanism, with a focus on how they relate to and affect the Capitol Hill community.




Thanks for another great read which stirs thoughts and questions from our neighborhoods past.
One correction, the Sheffield, Buckley and Whitworth are on 17th and E John.
Satisfying as they might appear as a group from the outside, the row on 10th creates a similarly repetitive problem for its residents: all the windows face one another across the alleyway and easement spaces, maximizing uniformity at the high cost of privacy for the indwellers. The larger trio further north on 10th at least gives a nod to the problem as built, but only by accommodating the change in grade rather than by considering the design implications for the occupants.
I appreciate your inclusion of the Buckley and Sheffield buildings, which provide many examples of solutions to the “suburbia problem” without resorting to lowest-common-denominator cookie cutter measures.
Thanks for another lovely article.
I bought the stucco bldg. on Federal – 731 – in 1975 and have lived in it since 1978. We have made improvements from day one (NOT like our “twin” next door). Be in touch if you have any interest re the exterior or interior.
Great job. These are nice buildings. Over time, remodeling and upgrading will be required with the hope that their exteriors will be maintained.
We need greater public architecture awareness, reviews and criticism.
John, the best thing about your posts is that you get us to view our neighborhood through fresh eyes. I’ve lived on Capitol Hill for a long time, and walk by those buildings on 10th all the time…I had noticed them, but now I will truly appreciate them.
I was just walking by the Shefield and Buckley (as another commenter pointed out — at 17th/John, not Harrison) last week with my two kids (ages 7 and 10), and we stopped at the corner and noted how similar the two are, wondering if they were built by the same builder. The kids had fun running back and forth between the two buildings, peering into the front door to investigate the similarities and differences in the foyer as well as the exterior. They likened it to that puzzle in the newspaper with the two similar but not exactly the same cartoons. Farther along our walk, we noted a similar pairing of buildings on 18th between Thomas and Harrison, both on the west side of the street separated by a single house. Again, we figured that they must have been built by a single builder. A fun game for the kids and a mystery for me that, I have to admit, I was hoping I would find solved in this article. Alas…
at the end of the block, to the North of the triplets on 10th, at 10th E and E Miller is a single story commercial development, late home of Skelley and the Bean, Endolyne Joe’s, and others – it’s made of the same brick facing as the apartments, and has a nice attention to detail – wonder if same builder built that as well, and if there were other plans for that segment of 10th E.
Thanks for another great post John.
On a walk last year photographing the Hill, I noticed a couple of houses very much like this one in the 900 block of Boylston E: http://www.flickr.com/photos/jweill/6825991901/in/set-721576
The one I photographed dated to 1941 according to county records. I thought this was unusual since there wasn’t much being built in the 1940s in Seattle. I wonder who built these and whether they used a commercially available kit.