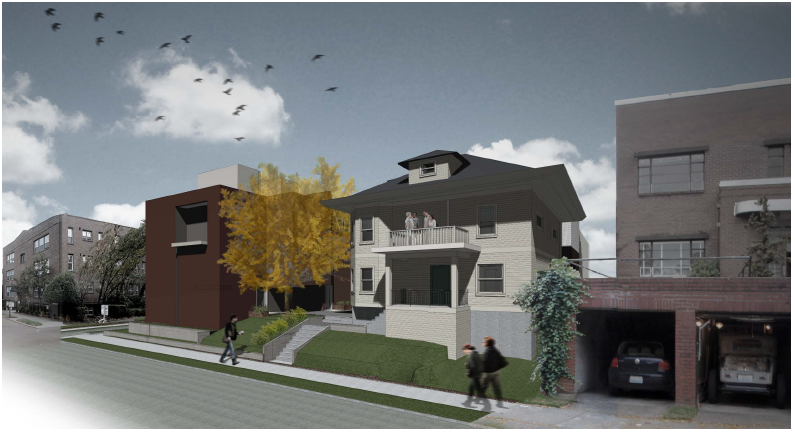 A stroll through a Malden Ave E rendering
A stroll through a Malden Ave E rendering
The life of a member of the East Design Review Board is never boring. Wednesday night, two of the more unusual projects the board will consider — one, a single family home + rowhouses + townhouses project, the other part of a much heralded redevelopment of Seattle’s Yesler Terrace — take their first turns in Seattle’s public design process.
Malden Ave might not be the kind of place a developer wants to wander around without the protection of some very good architectural renderings these days. This is Reasonable Density Seattle territory — home of community members making a stand to preserve a smaller, more residential Capitol Hill. “ATTENTION DEVELOPERS…”
It appears that architect Brad Khouri and development partner Graham Black are brave men. Wednesday night, they’ll bring their plans for a new project slated to replace two old homes in the neighborhood with rowhouses in front of the East Design Board.
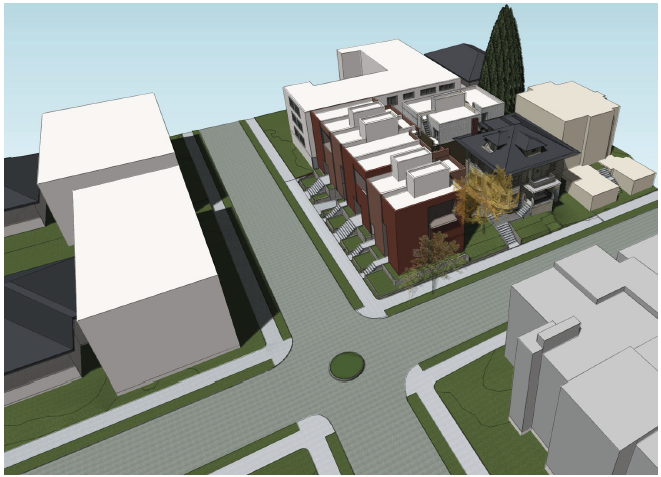
 Khouri and Black come to the table with three options — two of which involve demolishing all three old homes on the parcels they purchased for just over a million last year. The third, preferred alternative would retain and overhaul the 1906-built home facing Malden and scooch in a set of three-story townhouse and rowhouses along the rest of the lot:
Khouri and Black come to the table with three options — two of which involve demolishing all three old homes on the parcels they purchased for just over a million last year. The third, preferred alternative would retain and overhaul the 1906-built home facing Malden and scooch in a set of three-story townhouse and rowhouses along the rest of the lot:
Design Review Early Design Guidance to provide 10 to 12 residential units in townhouses and an existing single family residence (607) Malden Ave. E.). Parking for 0-11 vehicles to be provided below grade. Two single family residences (603 Malden Ave E & 1412 E Mercer St) to be demolished.
Given the neighborhood’s proclivities, we’re assuming the design board will be eager to hand over the required departures to make the preservation occur.
Project: 607 Malden Ave E mapDesign Proposal available (8 MB)
Review Meeting: February 13, 6:30 PM Seattle University 902 12th Ave map #210 Student Center Review Phase: EDG–Early Design Guidance Project Number: 3014327 permit status | notice Planner: Beth Hartwick
Khouri and Graham’s work can be found across the Hill. Here’s an example of a project coming to 19th Ave. Meanwhile, we featured this 18th Ave E project that moved a 1903-built house and made space for three townhouses on the site.
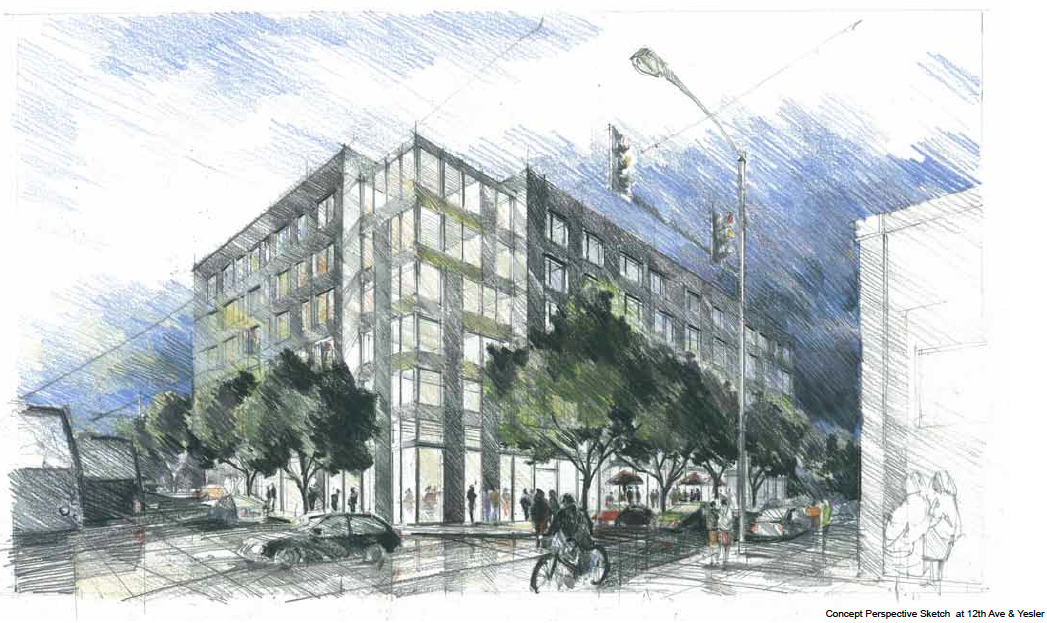 Billed as “the first private development of Yesler Terrace,” this project replacing an empty lot at 12th and Yesler is the first of much change to come for the area.
Billed as “the first private development of Yesler Terrace,” this project replacing an empty lot at 12th and Yesler is the first of much change to come for the area.
The Gracorp-developed project is planned as a six-story apartment building with 118 units and 4,000 square feet of retail at street level. The Mithun-designed project will have room for 48 parking stalls “located within the structure.”
Gracorp purchased the property from the Seattle Housing Authority for $2.88 million. “All of the apartments are intended to be workforce housing, with 25% of the units committed for twenty years to households earning 80% or less of area median income (AMI),” a statement on the sale from SHA reads.
Project: 103 12th Ave map
Review Meeting: February 13, 8:00 PM Seattle University 902 12th Ave map #210 Student Center Review Phase: EDG–Early Design Guidance Project Number: 3014366 permit status | notice Planner: Michael Dorcy



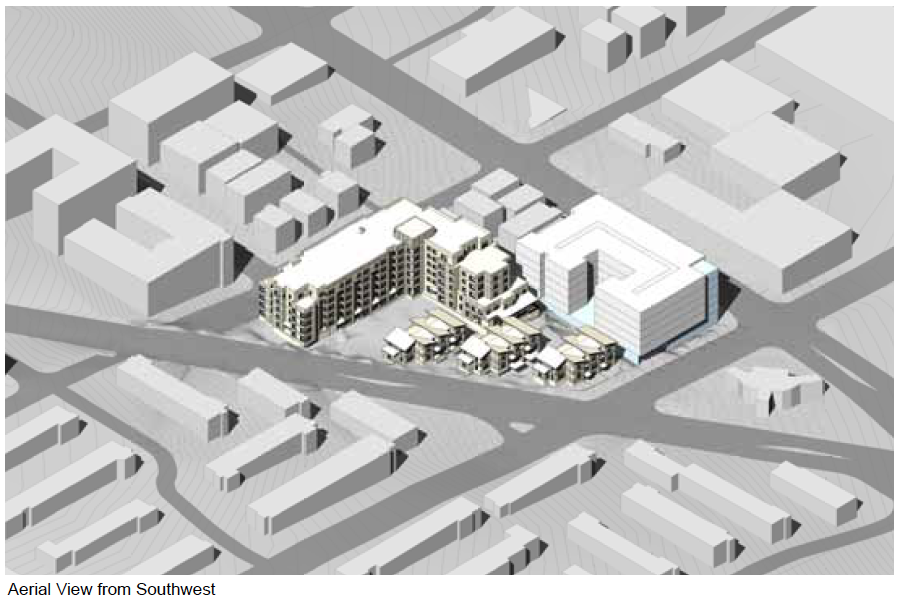
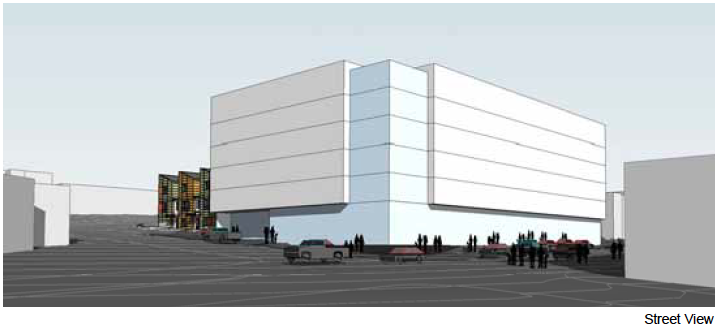

I hope the existing home facing Malden is preserved and refreshed. It is lovely structure and would be a shame to see it go. The two smaller homes, no love lost. That corner is dark and overgrown. And are those town homes suck in the back yard of the existing homes? Yikes, those folks would be miserable, so cramped. Too bad the developer can’t leave some breathing room back there.
I see no plans to incorporate parking in those town homes. I wonder who will want to spend, what I assume, is close to 600 – 700k for a home and have no parking. With aPodments going in a block down the street and the 14th/Republican project, the surrounding streets are going to get a squeeze!
Please . . please . . . just say no. At what point do Capitol Hill residents get real input into development. I’d be willing to bet none of these developers live in the area. They leave their mess(usually designed with NO regard for the flavor of the neighborhood) behind and we live with it for the next several decades.
They hide behind the mantra “providing affordable housing” but, on average, they are charging more per square foot than most areas and using shoddy materials, with a design that makes all development look the same . . . Let me correct myself, there are about three different designs that you see over and over.
On Malden? I do not live on this street but walk on it every morning en route to Volunteer Park. It is a treat and a glimpse to the history of the neighborhood.
Please . . . Please . . . don’t let this happen. For once, think of the residents not the pockets of developers who rape and run. Please. . . Please . . .don’t let them turn the hill into downtown.
One definite benefit to this construction will be the disappearance of all the passive-aggressive signs and flyers you’ve been shoving in my door. Those are a definite blight on the neighborhood.
yawn
Agreed.
The renderings of the new building are kind of astonishingly bad. New construction and modern designs are great – surely the architects can do better than this – it looks like they put 20 minutes, max, thought into it.
That said, they MUST keep the big old house. It’s remarkable and the story of the people who lived there and in the adjacent two houses is a long and gracious Seattle tale.
Jim and Helen Mathers were icons in Seattle for most of the 20th Century and into the 21st… they should call the project “The Mathers”. We spent many happy years living on that street – it’s a four-block long gem of a street… hope they get this right. The two small houses are long past saving, structurally – but Jim and Helen’s house is absolutely worth saving.
And they should work much harder at a good design for the new buildings.
I live in one of the two blank/white virtually rendered apartments across the street from this. I’ve lived there for ten years and would be very disappointed if this new development were to actually go through. I do, however, find it oddly amusing that the houses which sport the “Attention Developers!” signs in their yard are relatively new houses of more modern design that do not really fit the neighborhood either. Pots calling kettles black.
But what really “fits” this neighborhood? It’s not like this area is full of architectural gems. This development would be next to a 1950’s apartment building that is void of any character. Its across the street from 1920’s era apartments, some blah green/grey 1980’s condo’s and kitty corner to newer tudor-style town homes. The newer properties are actually the ones with better setbacks and landscaping.
Let’s face it, this block has no style. It’s a mashup of various vintages of buildings. The existing two homes are dark, tired and unloved. I don’t mind seeing them go. Perhaps I’m just thankful they’re not going to be more aPodments.
I happen to agree with you (as opposed to finding it “yawn inducing”) and am deeply saddened that this street is even being considered for yet another in a series of unwanted “projects.” Enough already.
I too hope that the gracious old home facing Malden will be preserved…it would be a travesty if not!
With all the new buildings in this area, most of which do not have parking (especially the atrocious apodments), I’m sure glad to don’t have to use the street parking, which is already tight and will soon be much tighter.
[…] wrote about the plans for the project here in […]
[…] increasing change as an area zoned for multiple-unit housing. CHS called the neighborhood “Capitol Hill’s least development friendly” neighborhood earlier this year. Zoned “lowrise-3″ and open to apartment and condo style […]
[…] the G Projects development made it through its first round of design review in February mostly unscathed — though not without the board making a few stern requests of […]