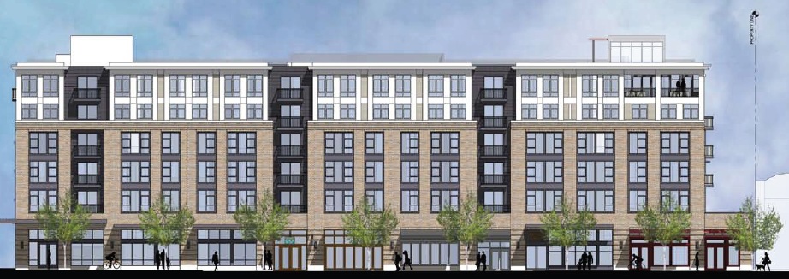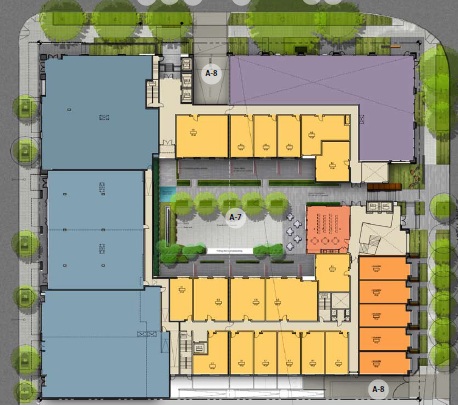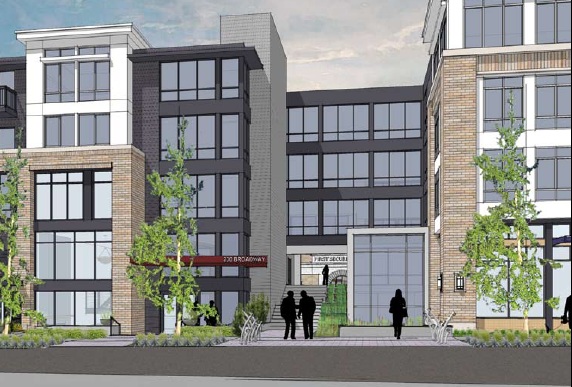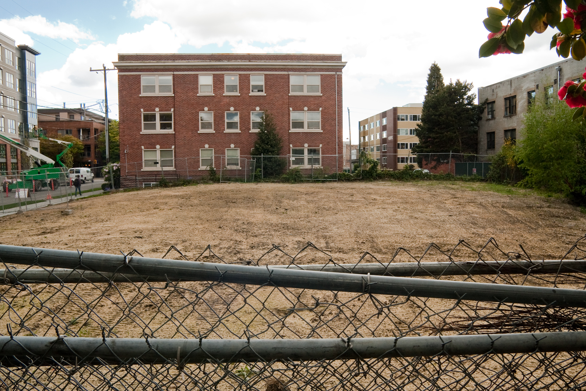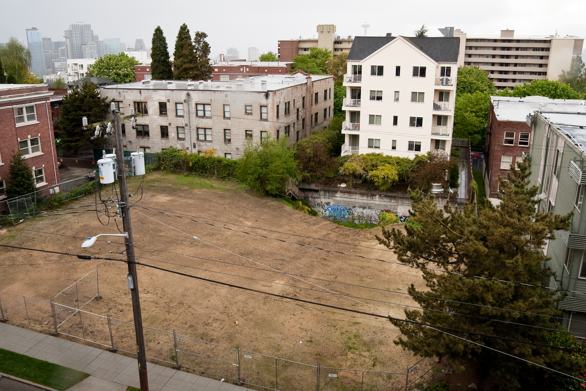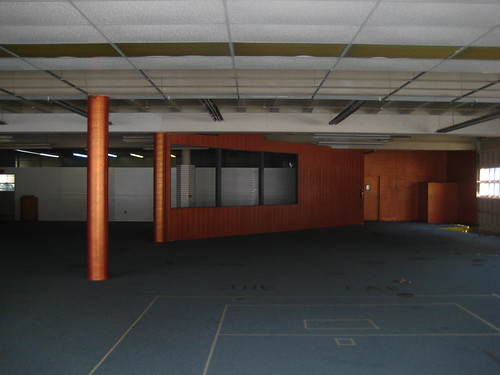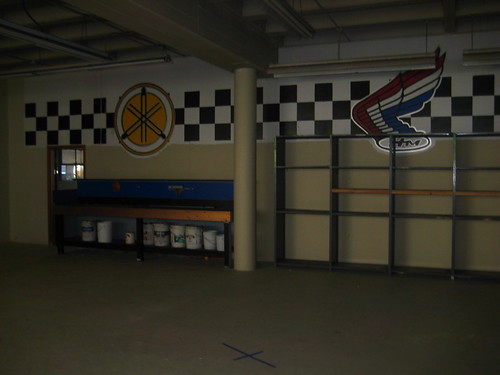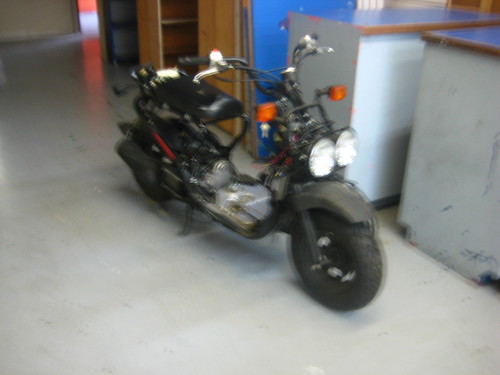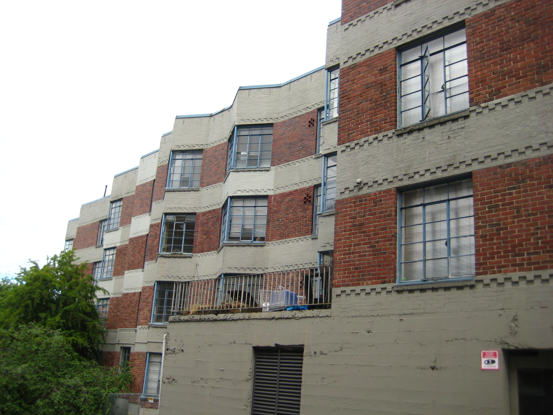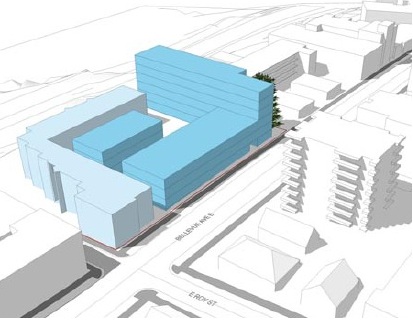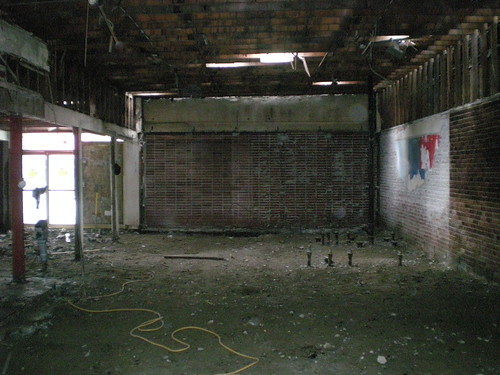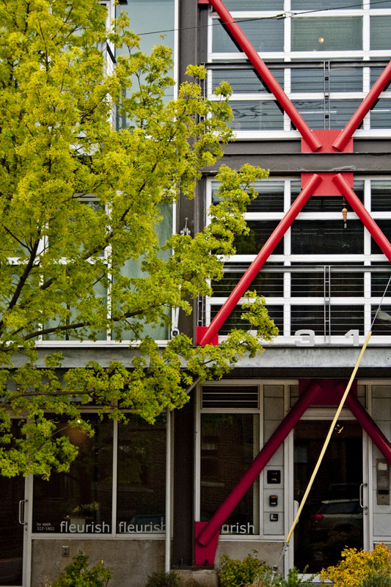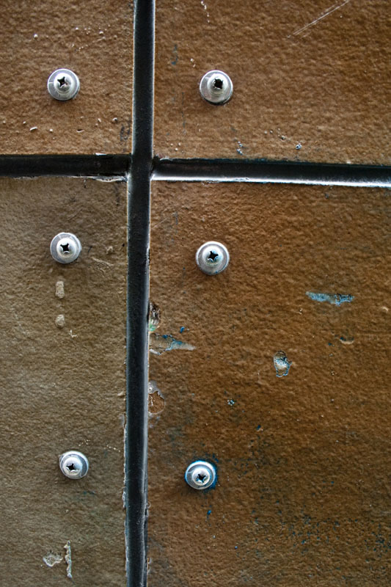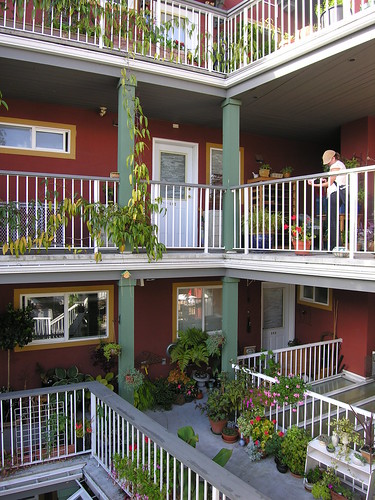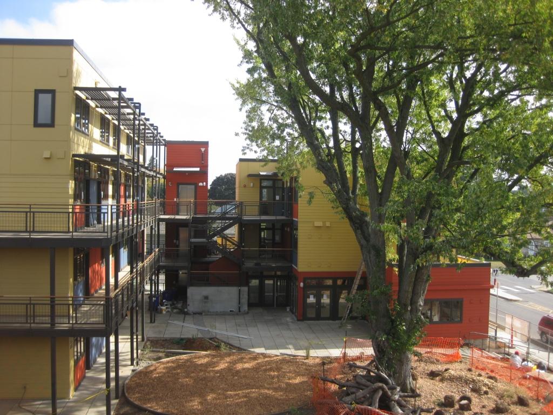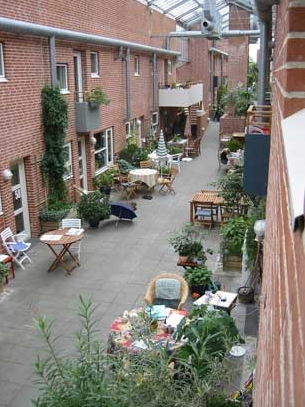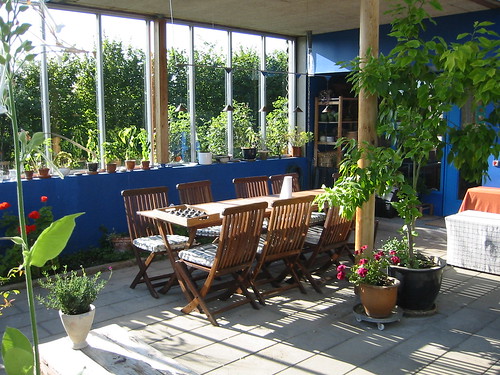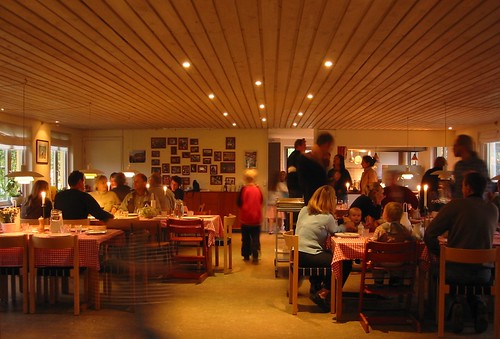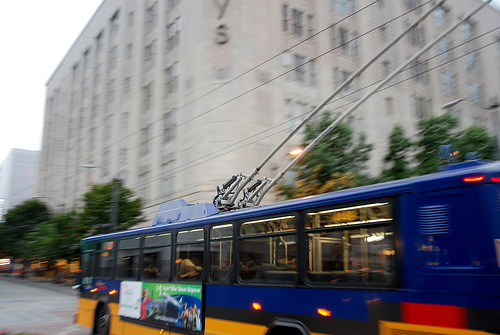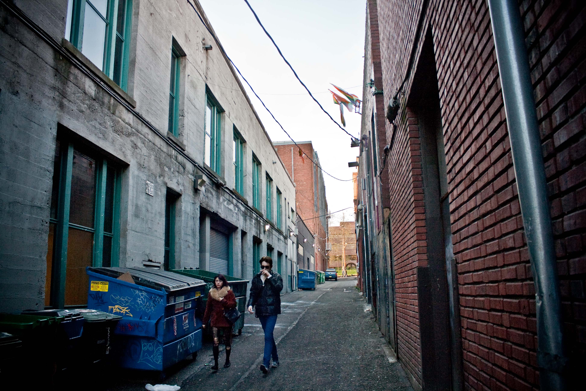 Neighbours Alley (Photo: Candace Shenkel/THE SPECTATOR)
Neighbours Alley (Photo: Candace Shenkel/THE SPECTATOR)
Last month, Crosscut writer and self-identified mossback, Knute Berger, wrote a piece about how naming Seattle’s alleys could be a cost-effective way to strengthen Seattle’s cultural awareness as well as reinvigorate some of our cities least desirable places. Most of Seattle’s alleys are currently dark and spooky streets, left mainly to trash and rats. But in other places, alleys come to life and provide a uniquely pedestrian experience for locals and visitors alike. Melbourne’s Laneways are a good example. Over the years some of these tiny streets have developed into tourist destinations of their own, with all kinds of creative store fronts, restaurants, and art pieces withdrawn from the traffic and congestion of the arterials. Here at home, the Nord Alley project in Pioneer Square has turned a once desolate street into a quaint connection for those in the know. In fact, the alley, complete with a projection screen, is open for World Cup viewing parties this summer! (More info here.)
As usual, Capitol Hill is ahead of the curve on this progressively urban idea: We already have a couple alleys with names. Crawford Place, running from Olive to Union between Summit and Bellevue is presumably named after one of the founders of the Seattle P-I, Samuel L. Crawford. And then there is Coryell Ct., (possibly named after fusion guitarist Larry Coryell?) which curves into a rolling wisteria-lined alley that ends at St. Joseph’s in a children’s play area.
But of course, our most successful alley is Nagle Place, which runs the length of Cal Anderson Park, at the heart of the neighborhood. One can linger in the alley watching pick-up basketball or dodgeball (Tuesday and Friday evenings) all with the restored Odd Fellows Hall looming overhead. The new Broadway Building has added a retail location, a walk-up residence, and a statue of Chuck Berry to match Jimi on Broadway. At the other end of Nagle we can look forward to a block-long alley extension and a light rail station, not to mention the future home of the Broadway Farmers Market. (And if we’re really lucky a nice pedestrian plaza at Denny!)
 Centre Place in Melbourne. Originally uploaded by etcname
Centre Place in Melbourne. Originally uploaded by etcname
The story of Mr. Nagle is quite interesting. According to Historylink, John H. Nagle (correctly pronounced “nail”), was a Northwest pioneer who came to Seattle in 1853. Born in Germany, Nagle was strongly influenced by his religious heritage and helped found Seattle’s first church, Methodist Episcopal, nicknamed the “little white church.” Eventually Nagle, became King County Assessor and subsequently a King County Council member. Of course the most intriguing part of the story is that at age 44, Nagle was deemed certifiably insane and moved to the asylum at Fort Steilacoom. He died there 22 year later from “exhaustion due to acute mania.” Part of his 161-acre plot on Capitol Hill was purchased by the city and turned into the Lincoln Reservoir. In 2003 the site was redeveloped into the wonderful Cal Anderson Park we know today.
While those our only named alleys, Capitol Hill also has a number of hip urban alleys that show great potential for cultural monikers. Here are but a few of my favorites:
- The block behind 19th Ave, between Mercer and Roy is certainly Capitol Hill’s alliest of alleys. While I don’t want to ruin the surprise, I will say the alley holds a unique discovery for the urban explorer.
- Neighbours, one of Seattle’s most famous gay night clubs, has its entrance in the alley behind Broadway between Pike and Pine. This could quite possibly be the most bustling back door in town (just watch where you step on a Saturday night).
- Those living in I-5 shores have probably noticed the recent sprucing up of the alley next to Apocalypse Tattoo, where three different murals have been painted side-by-side in the past few months. As one of Capitol Hill’s rare East-West alleys, strollers also receive a nice view of the Space Needle’s head, poking out above an apartment building.
When it comes to naming these alley’s, Capitol Hill’s rich history and culture give us plenty to choose from. Alley’s around 19th can draw from the strong Catholic community, when Capitol Hill was called “Catholic Hill” and 19th was the heart of the neighborhood.
While many mourn the continuing loss of Capitol Hill’s gay bars and night clubs, we can at least cherish and remember the history through naming some alleys, such as the Neighbours alley, after some of the important folks in the gay community. And then of course, there is music. Legends have Kurt Cobain spending many a night on the Hill. Perhaps a few Nirvana-themed alleys are in order.
If you’ve got some favorite alleys or some cultural figures or events that deserve to be remembered, let us know.



