With the regularity of a clock, Sunday 9:30 PM at St. Mark’s means The Compline Choir . Here’s a peek at Sunday in northern Capitol Hill.
The Office of Compline from Lucas Anderson on Vimeo.![]()


With the regularity of a clock, Sunday 9:30 PM at St. Mark’s means The Compline Choir . Here’s a peek at Sunday in northern Capitol Hill.
The Office of Compline from Lucas Anderson on Vimeo.![]()
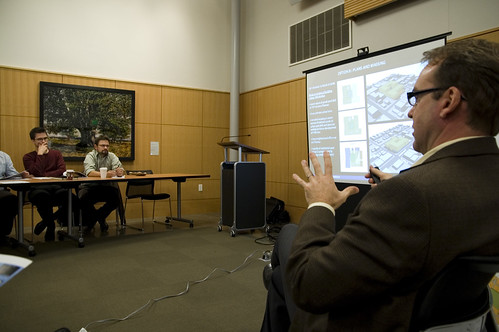
Wednesday night’s early design guidance meeting for the 230 Broadway project revealed a Brix-like apartment and retail complex that left the Capitol Hill Design board wanting more specific details.
The 7-story mixed use development will house 235 residential spaces (47 units of affordable housing), room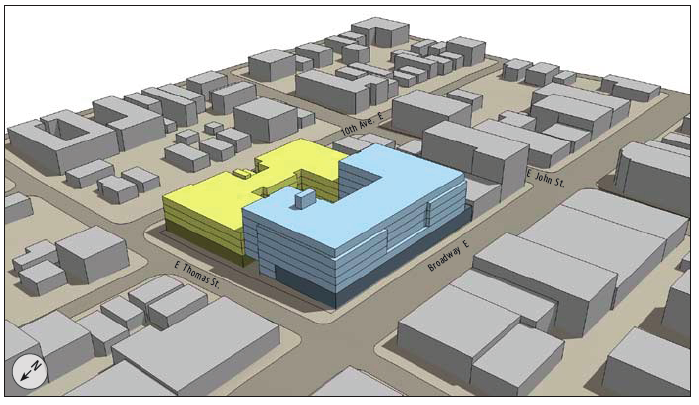 for 24,000 sq. ft. of retail, have space for neighborhood offices and will stretch from Thomas St. all the way to Castle and the tanning salon; replacing the space for the farmers market as well as a multitude other businesses. (If you need to brush up your memory on the guts of the project, a link to the architects proposal can be found here.) As with any project of this size landing on the uniformly two-story area on and around Broadway, concerns surrounding its mass, looks, and function as a community space topped the issue list for the review board.
for 24,000 sq. ft. of retail, have space for neighborhood offices and will stretch from Thomas St. all the way to Castle and the tanning salon; replacing the space for the farmers market as well as a multitude other businesses. (If you need to brush up your memory on the guts of the project, a link to the architects proposal can be found here.) As with any project of this size landing on the uniformly two-story area on and around Broadway, concerns surrounding its mass, looks, and function as a community space topped the issue list for the review board.
While it received the most praise in our previous coverage of the development, the proposed courtyard and community room became clouded in confusion after the board began looking into the function, placement, and use 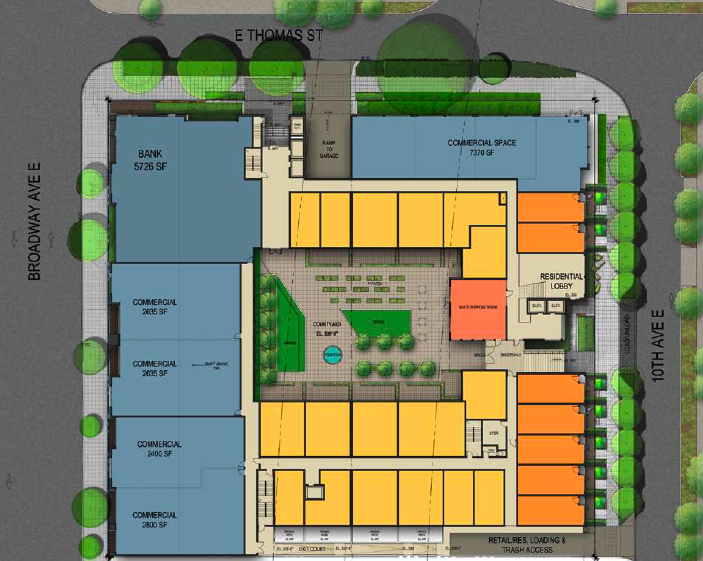 of the space. As a whole, the board felt the design left too many questions about whether the courtyard, located in the center of the building, was open to the public or restricted only to the tenants. According to lead architect Brian Runberg, street access would be restricted at night in parallel with a community room hours by way of a “welcoming” gate, but the board felt the current design, which has no visual or physical access to Broadway, lacked character as an effective public space. “For a space that is supposed be a community space, it’s pretty impoverished,” said Bryan Cavanaugh, the business owner representative on the design review board. This brought up questions of possible relocation of the community room or rearrangement of entrances, but ultimately resulted in the board wanting more clarity.
of the space. As a whole, the board felt the design left too many questions about whether the courtyard, located in the center of the building, was open to the public or restricted only to the tenants. According to lead architect Brian Runberg, street access would be restricted at night in parallel with a community room hours by way of a “welcoming” gate, but the board felt the current design, which has no visual or physical access to Broadway, lacked character as an effective public space. “For a space that is supposed be a community space, it’s pretty impoverished,” said Bryan Cavanaugh, the business owner representative on the design review board. This brought up questions of possible relocation of the community room or rearrangement of entrances, but ultimately resulted in the board wanting more clarity.
As a brand new yet lasting face of Broadway, community members and board members wanted to ensure the facade would reflect the culture and historical precedence created by the current retail stretch on the street. Runberg’s goal with the Broadway facade was to create a “strong urban edge” — reinforcing the vibrant night life, creating wider sidewalks, and allowing retail businesses to create unique storefronts. The board praised these efforts, but without a solid decision on the look and setback of the front, they demanded a strong, clear, and simple front that would be made interesting by the individual store owners.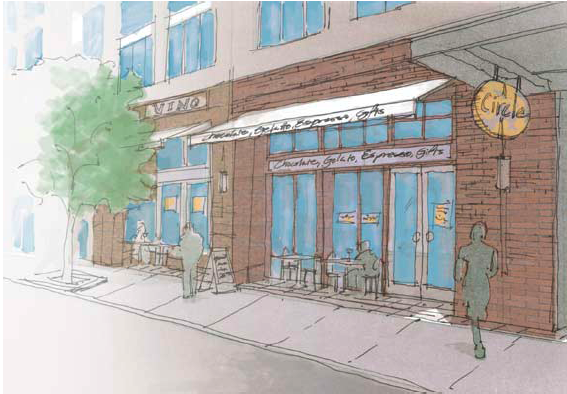
The final board recommendations also called for more definition on the how the building turns the corner at 10th & Thomas, and a clear design on what turned out to be a controversial service alley on the south end of the building.
Despite the criticisms, the review board did commend the architects and developer for their analysis of the history of Capitol Hill developments as well as the new building’s aesthetic fit into environment of Broadway. One went so far as to call the design “elegant.”
Taking the advice of the board and community with them, the next step for the developers, according to project planner Lisa Rutzick, will be applying for a master use permit. After more zoning and environmental assessments, the group will come back to the design review board for more community input.
 (Photo: Lucas Anderson/Neighborlogs.com)
(Photo: Lucas Anderson/Neighborlogs.com)
Through rain and shine — and even more rain — volunteers for Saturday’s Green Seattle Day fought through the elements maintaining and restoring Seattle’s parklands.
While this job is a year-round commitment, Green Seattle Day is a day out of that year for hordes of community members to join in and aid in the conservation. Over at the St. Mark’s Greenbelt, City Trail Specialist Jacobo Jimenez and Parishioner Robert Hayden were organizing the nearly 20 volunteers not scared off by the rain.
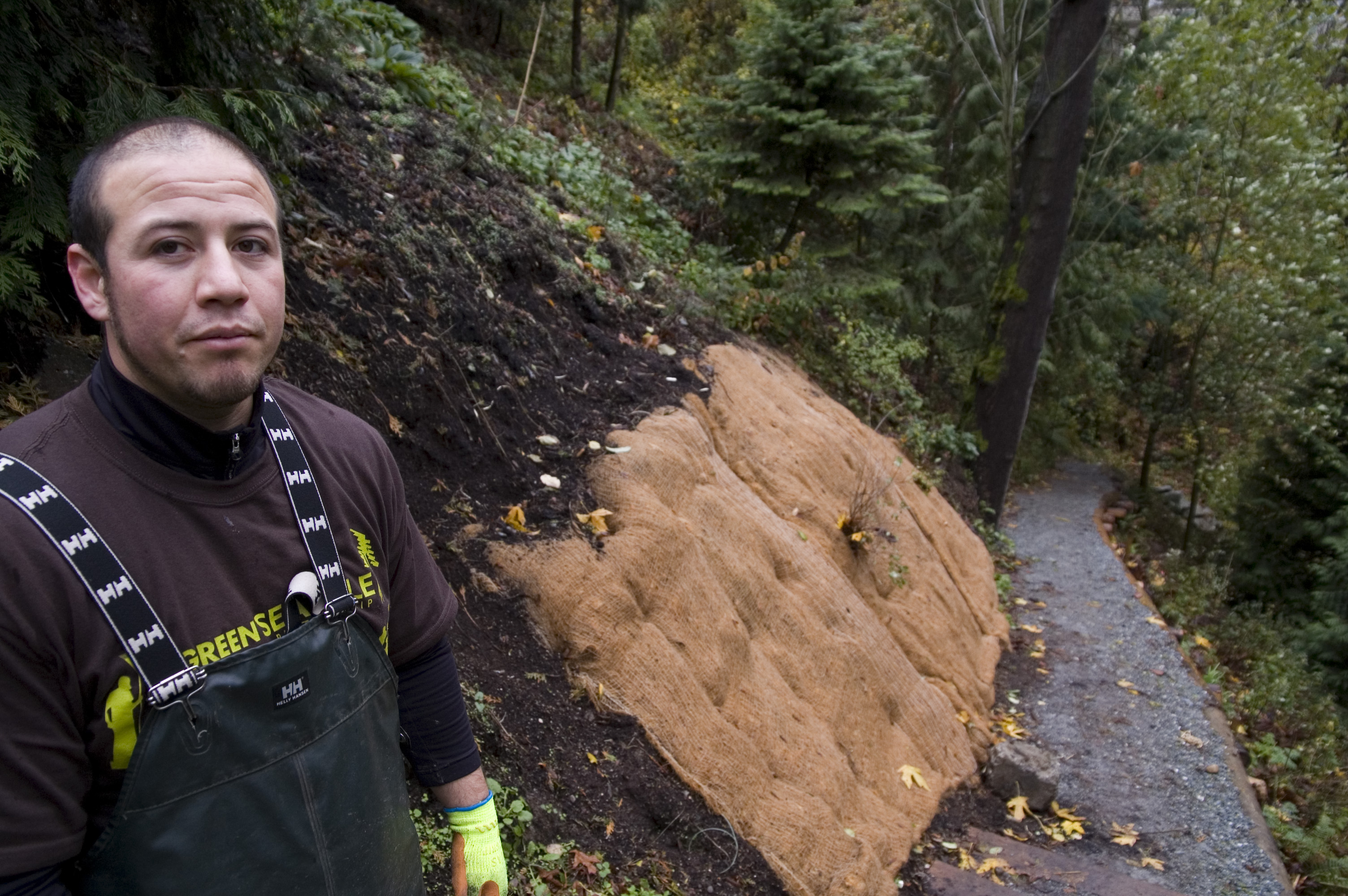 Jacobo stands next to one of the covered slopes. The covers are made from hemp, bamboo and birch, and will biodegrade once the plant life takes over. (Photo: Lucas Anderson/Neighborlogs.com)
Jacobo stands next to one of the covered slopes. The covers are made from hemp, bamboo and birch, and will biodegrade once the plant life takes over. (Photo: Lucas Anderson/Neighborlogs.com)
The goal for that day, Jimenez said, was to stabilize the slopes above the trails running through St. Mark’s, laying ground cover and planting native trees to hold the soil in place. “It’s on the hurtin’ end,” Jimenez said with smile. He has been working on the trails here long before Green Seattle was involved.
Hayden, who has been helping maintain the space for about 4 years, was directing volunteers at the bottom of greenbelt. “We really have changed this place,” he said. According to Hayden, the first trails through the area were laid in the late 90s when it was owned entirely by St. Mark’s Cathedral. Now jointly owned with Seattle Parks, the area has played part in the Green Seattle Event for the last 4 years. Hayden took great pride in all the work they had done, pointing out all the trees volunteers had planted over the years. “I hope to come out here in 30 years and see them all – a forest.”
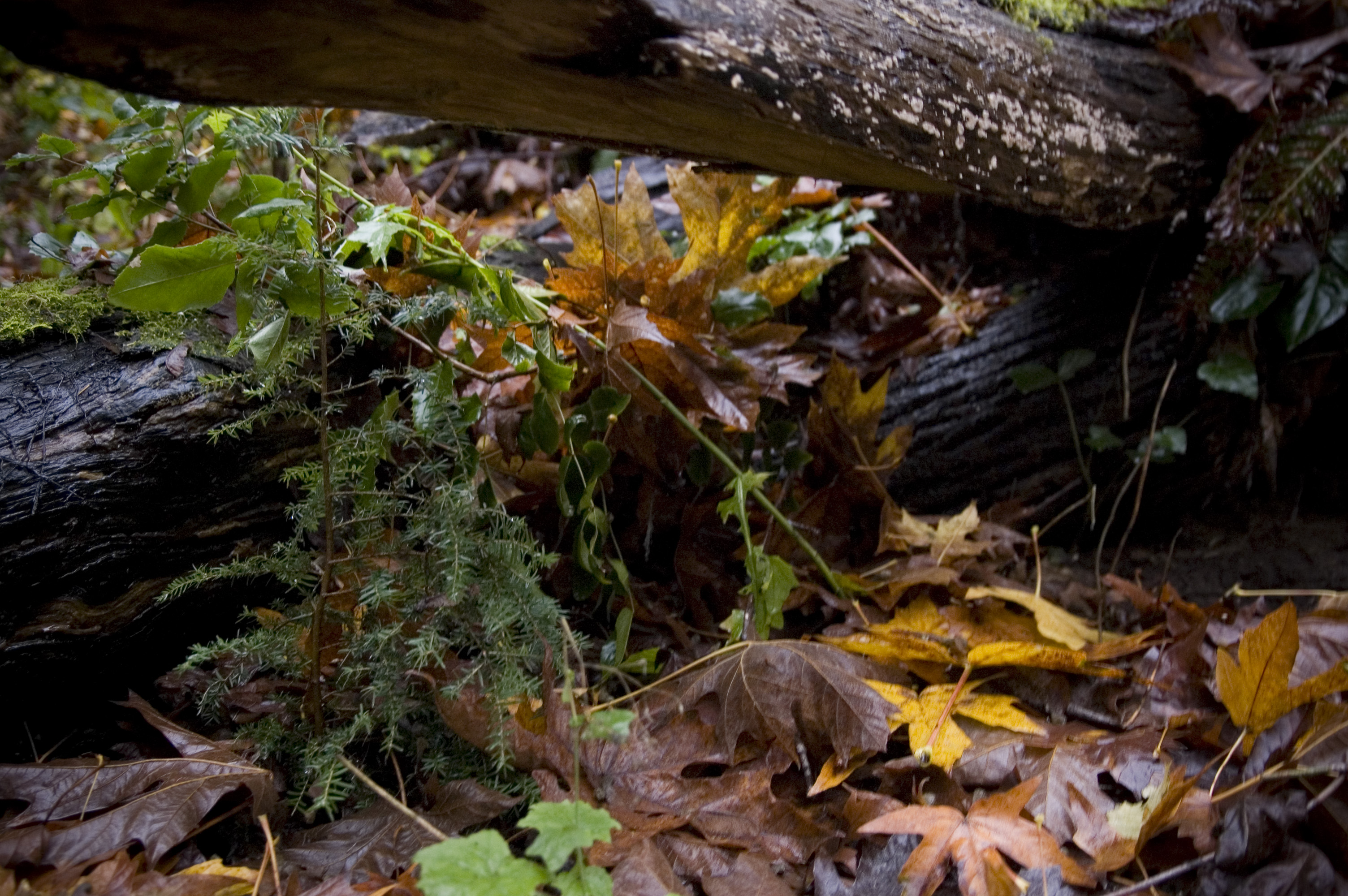 A small sapling Hayden said was planted the year before. The area is littered with trees given to them through the city. (Photo: Lucas Anderson/Neighborlogs.com)
A small sapling Hayden said was planted the year before. The area is littered with trees given to them through the city. (Photo: Lucas Anderson/Neighborlogs.com)
Green Seattle is a partnership between the City of Seattle and the Cascade Land Conservancy that is “Creating a sustainable network of healthy forested parklands throughout Seattle, supported by an aware, engaged community.”
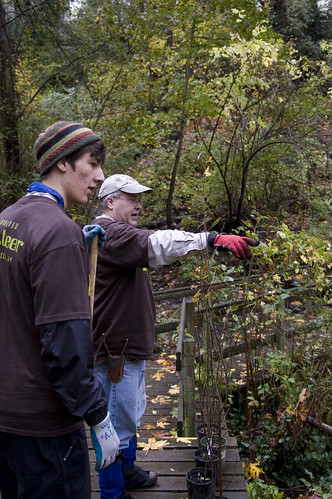
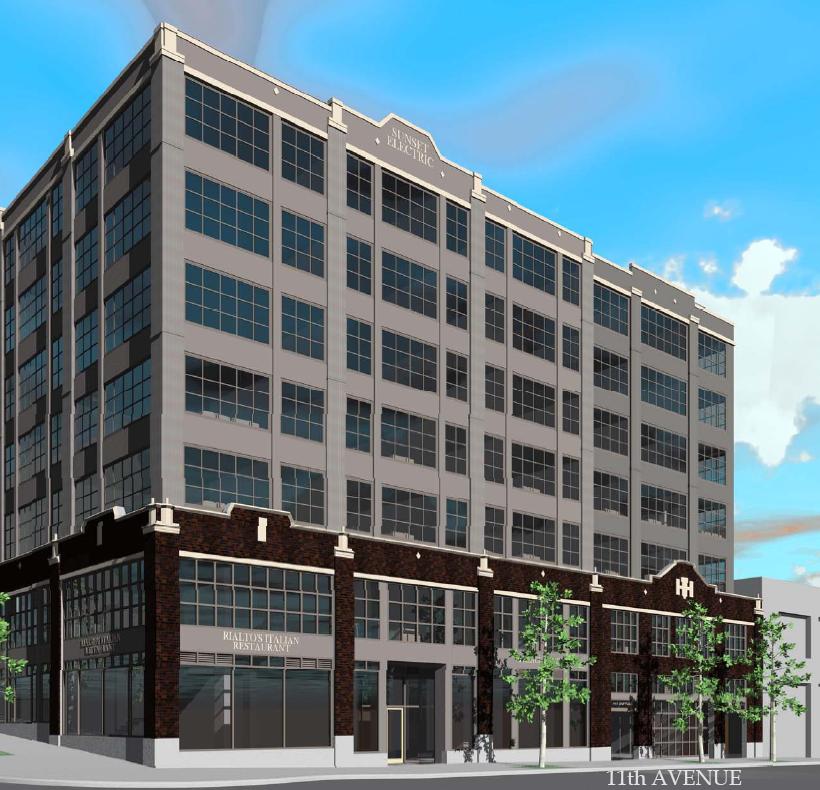 The new face of the poster-covered Sunset Electric building is slowly coming to light. Wednesday night’s Early Design Guidance meeting at the new Seattle U AA building was the second in a long process to develop the property where the brick building has stood since 1916. As the first development project to go through the city’s design review process under Pike/Pine’s new conservation overlay district, the Sunset represents a test for the city and the Capitol Hill community of how to best redevelop the area without losing the historical character of the neighborhood.
The new face of the poster-covered Sunset Electric building is slowly coming to light. Wednesday night’s Early Design Guidance meeting at the new Seattle U AA building was the second in a long process to develop the property where the brick building has stood since 1916. As the first development project to go through the city’s design review process under Pike/Pine’s new conservation overlay district, the Sunset represents a test for the city and the Capitol Hill community of how to best redevelop the area without losing the historical character of the neighborhood.
If you haven’t been following the process, here’s a quick run-down of developer Pryde + Johnson’s stated plans for the historic building:
Wednesday night’s meeting unveiled a revamped design for the project as Pryde + Johnson has brought in a new architecture firm on the project.
“The new concept will save the existing character, but not imitate it,” said Dwayne Kohler, of Kohler Architects, Wednesday night.
A detailed description of the project can be found here, with a link to the full design proposal here.
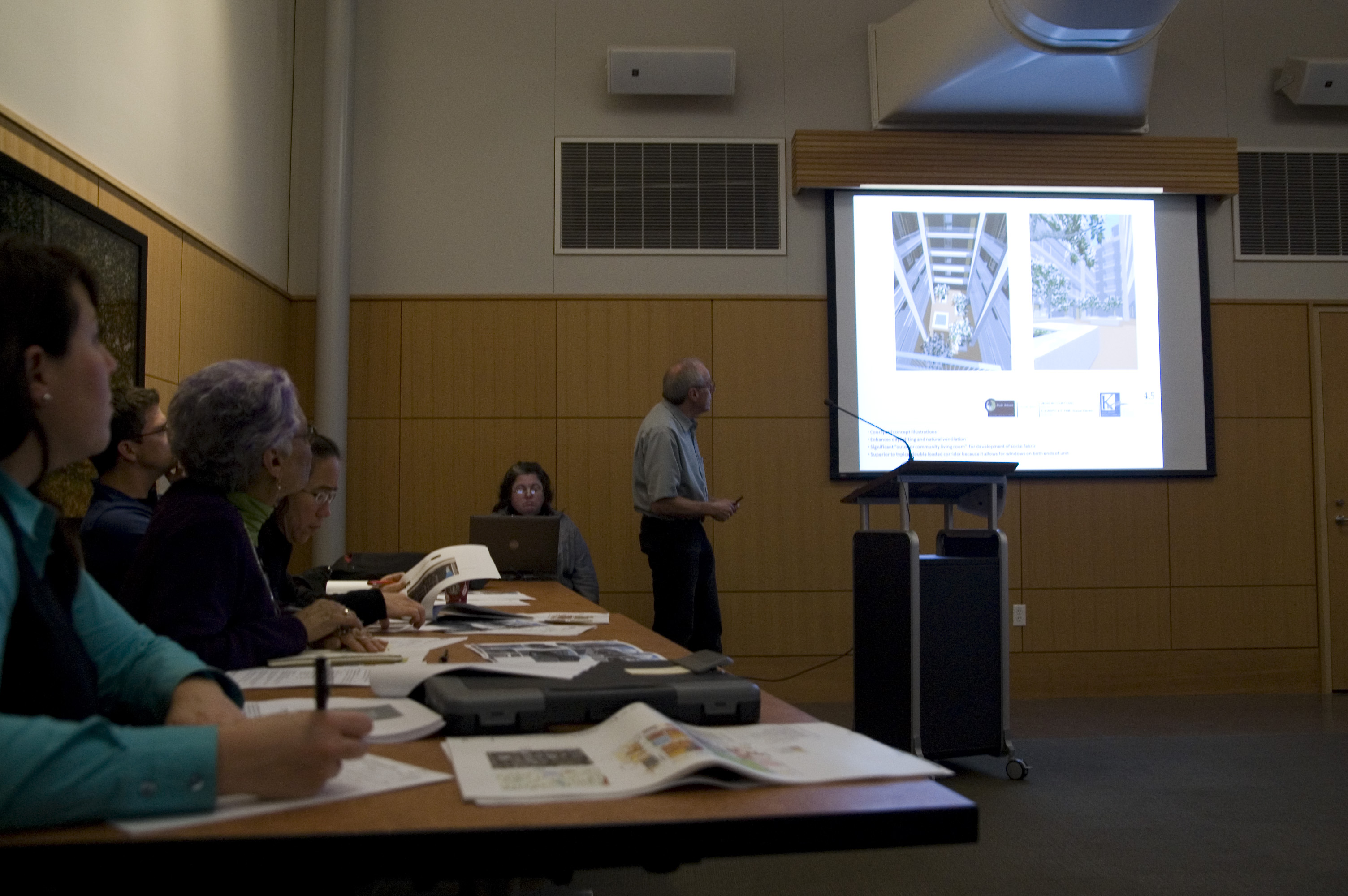 (Photo: Lucas Anderson/Neighborlogs.com)
(Photo: Lucas Anderson/Neighborlogs.com)
Community members responding to the proposal at the meeting had both praise and criticism for the designers. Capitol Hill resident Dennis Saxman was concerned with the height of the building, describing a towering 7-story building amongst its currently smaller neighbors. Saxman, like many others, was concerned about the use of the garage as a parking space instead of an art or community space. However, Saxman, a well known neighborhood watch dog, said the proposal was “One of the most responsive designs I’ve ever seen…and I don’t say that easily.”
Others agreed on the need to reconsider the parking situation, looking ahead to long term uses of the building. “I hope that the space would be able to be adapted in the future for a better use,” one attendee said. The Review Board agreed with this sentiment, but Rutzick noted that the parking issues (which Kohler stated was a “marketing, leasing, and financing” issue) were to be discussed during Environmental Review sessions.
The design board’s final recommendations included a closer look at both the parking situation and the relationship between the old and new parts of the new development, as well as further investigation into the center courtyard that divides the residential portion of the building: Will it be just a rain catcher, a dark tunnel, a compromise of privacy, or just benefit those on the first floor?
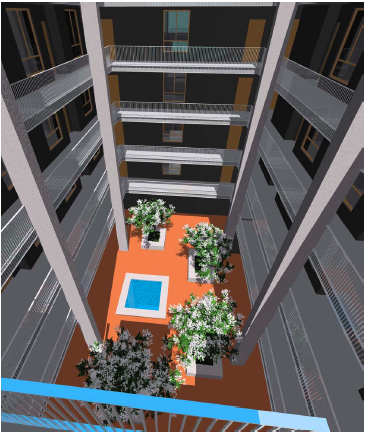 According to City of Seattle project planner Lisa Rutzick, the next steps for the project are for the architect and the developer to continue to evolve the design in response to the Capitol Hill Design Board’s guidance and develop the plans for the Master Use Permit application. The next official step is to submit the Master Use Permit application to the city’s Department of Planning and Development, which will initiate DPD’s formal review of the zoning, environmental and design issues. Once all of these reviews have occurred and requirements from DPD are responded to by the developer, the Design Review Recommendation meeting will occur. And that’s how a development project is born in Seattle.
According to City of Seattle project planner Lisa Rutzick, the next steps for the project are for the architect and the developer to continue to evolve the design in response to the Capitol Hill Design Board’s guidance and develop the plans for the Master Use Permit application. The next official step is to submit the Master Use Permit application to the city’s Department of Planning and Development, which will initiate DPD’s formal review of the zoning, environmental and design issues. Once all of these reviews have occurred and requirements from DPD are responded to by the developer, the Design Review Recommendation meeting will occur. And that’s how a development project is born in Seattle.
As the first project to be considered under the new Pike/Pine conservation overlay district ordinance, the project is setting a precedence for future, similar buildings, Rutzick said at the meeting.
In exchange for preserving and enhancing the historic building, the developers are allowed to build the structure higher, while still complimenting the original design. Yet debate arose over whether the new design is too similar to the nearly century old look of the first two stories. The board did not want a cheap look-alike stacked atop the old building, and had support from some audience members. “Build something that is of its time, that is not imitating some other era,” one citizen said.
Parks was unsure when exactly the store would close doors, but said the owners had a target date during the after-christmas downtime in late december. “When the building’s built, we move.”
The owners of the building were not available for comment.

However, progress was made. ST announced that after an initial assessment, it supports long term use of the Nagle Extension for the Farmer’s Market. The planned continuation of Nagle Pl. will bisect the station property, creating a “green”, pedestrian focused street with ideally minimal car usage. A rough mock-up of the design created room for 45 vendor spaces, despite a 50-vendor request from the market, and a growing amount of sellers and buyers. However, ST representative Ron Endlich submitted the possibility of it spreading out onto Denny Way, closing the section of the street for a few hours every Sunday. “It’s great news, but there is more work to be done,” said Endlich.
Audience reaction was generally positive, but the proposal left some wanting more: What about when the market isn’t in session? How can this be a long term space that outlasts the organic food trend and creates a Pike Place type universal market? Can another street be added off of Broadway and connect to the Nagle Extension? Parking? Traffic? Inevitably, the concept of putting too much in the space was thrown in as well. Endlich noted ideas, and added “Nothing that we’re looking will preclude those ideas.”
Intertwined with the Nagle Extension issue is the issue of parking. The current policy held by ST is “limited underground parking for site tenants and retail customers” with no commuter parking or commercial parking. Many in the audience were satisfied with the policies, but a conflict arose between the ideals of Cap Hill residents and Cap Hill business owners. One audience member wanted even fewer parking spaces: a “Significant change from the status quo on parking spaces.” Another pointed out a lack of bike parking spaces (ST estimated 50 spot racks outside of stations), accommodation for scooters and mopeds, and an overall lack of need for parking on Capitol Hill. However, there was also the argument for meeting city parking code, developer attractiveness, and consumer attractiveness for businesses: commerce is hurt by the “perception” of no parking on Capitol Hill. “There’s not a parking capacity problem, but definitely a parking problem,” an audience member said.
View Sound Transit’s Presentation
ST is still deep in the planning phase of the project, and will continue to take suggestions and input from the community at another meeting in January. More information about the Capitol Hill Light Rail Station can be found here.

The Seattle non-profit Greendrinks is driving two environmentally friendly events on Capitol Hill in the next week. Agent Green invades Madison Market on Saturday to help improve its energy efficiency, and a slew of environmental leaders will bring their knowledge and inspiration to “Bloom” next Wednesday.
Agent Green
When: Saturday, October 24th
Time: 10 am – 2 pm
Where: Central Co-op
Tested and approved in April over at Pike Pub and Brewery, Greendrinks’ Agent Green program is a mechanism for helping businesses renovate and retrofit to become more energy efficient. Working in tandem with Seattle City Light’s commercial incentive program, Greendrinks helps plan, organize and publicize an event to raise money to cover the upfront costs of energy efficient installations such as new windows, insulation, etc., while City Light rewards them for these advances. This Saturday, Agent Green is doing its work for Madison Market.
According to Gabriel Scheer, Founder and Executive Director of Greendrinks, Saturday’s Madison Market event will have 25% of all sales made that day go toward efficiency upgrades for the Co-op. On top of making you feel like a healthy consumer, the afternoon will feature live music from Slow Skate, and every receipt is loaded with a “sweet deal” on Blue Bird ice cream. The goal is to do something to help a local business, help the environment, and, importantly, have a good time. “Lets make a party out of this. Let’s make it fun,” said Scheer.
Bloom 2
When: Wednesday, October 28th
Where: Pravda – 1406 10th Ave, Suite 200
Time: 7-11 pm
If you’ve ever watched a TED Talk you’ll want to go to Bloom.
Now in its second installment, Bloom is a series of talks and presentations focused on local sustainability and green ideas for the future of the world. The first Bloom in April overflowed Sole Repair, featuring talks from locals Molly Moon, Joe Whinney from Theo Chocolate, as well as national accredited leaders like Auden Schendler, the Executive Director of Sustainability for Aspen Skiing.
This year’s lineup features an “even more stellar line up of speakers,” says Scheer, including former Sierra Club national President Adam Werbach and Microsoft’s Chief Environmental Strategist Rob Bernard. With a format of short, 10 minute speeches from top environmental leaders, Scheer hopes to cut out any cliches, book promotions and get content “as eclectic as we possibly can, stretching form topic matter to style of speaking.”
Tickets are $13 right now, and $15 dollars at the door, but Scheer is almost certain the event will sell out.
For the volunteer-run Greendrinks, money has not been, and still is not the goal. “We don’t make any money on this, but for right now, that is OK,” said Scheer. Scheer already has plans to continue the Agent Green Program at The Red Door in Fremont, on top of any thing else they are needed for. “We want to be used for some social good, and this is a way we can do that.”
Ballots have arrived, and if you’re like most people around Seattle, it’s still sitting on your kitchen table. Meghan Stobbe is one of those Seattleites, but her mind is already made up for proposition 1.
Stobbe is a Capitol Hill resident living in one of over 10,000 apartments funded by the affordable housing levy; a funding source up for renewal in November. Stobbe moved to Seattle 3 years ago with her then 1-year-old son to live in a large house rooming with some friends. But when the landlord forced them out of the home, Stobbe was left without a place to live, and a child to raise on a minimal income. After a difficult few weeks with essentially no home, a friend referred her to an affordable housing program through Capitol Hill Housing that helps disadvantaged families find a place to live.
“It’s a critical service” said Stobbe, who now lives in the Villa Apartments, an apartment building acquired through the levy’s Rental Production and Preservation program. “I wouldn’t be able to work at the job that I do, or be as good of a parent as I am without it.”
Stobbe, who works for the non-profit Parent Trust for Washington Children, says she is still in transition from a time where everything was bought on credit. “Whenever you can’t make ends meet, it’s extremely stressful.”
Stobbe is among thousands of citizens who have benefited from housing levies and bonds over the last 28 years. While she shares a room with her son, who is now 4, she is grateful to have a nice place to live. “The manager is extremely supportive, and really cares about the tenants.”
According to the Office of Housing( http://www.seattle.gov/housing/levy/levy_renewal.htm), the proposed housing levy will cost $145 Million over 7 years, with a median cost to homeowners at $65/year. This levy will assist 3,420 households, and produce or preserve 1,850 homes for people like Meghan who need that little extra boost.
While there is no formal group against the levy, a recent Seattle Times endorsement drew some negative reactions on the basis of overspending, and the cost of the levy itself. User “Pro Living Wage” said he/she has always voted yes on levies in the past, but is changing his/her vote this year. “It is too much, I can’t afford it and I do not agree with giving $ to a family of four making over 60K.”
“Kirk Robbins” from The Stranger’s ‘Electionland’ Prop 1 thread is against the measure, citing a misnomer in the levy’s language. “It’s not a “renewal” — it’s a 68% increase, from $86 million to $145 million. And it triples the amount for “administration”, from $4 million plus to $13 million plus! If we vote NO, maybe the City Council will take the hint and actually “Renew” it!”
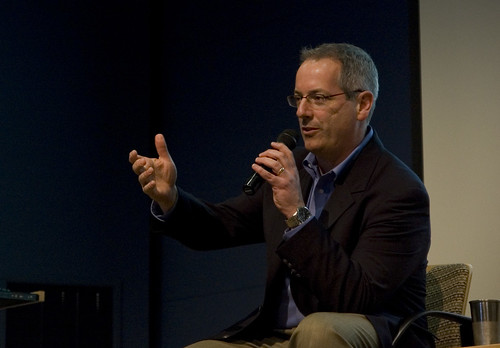
At stake, the nearly one-third of Seattle voters who say they are still undecided, according to the Publicola poll linked to above.
Video highlights of the candidate forum can be seen here.
One change in the Mallahan battle plan did emerge: In response to a question from audience member Jim Erickson of the First Hill Improvement Association, Mallahan said he has changed his position on the First Hill-Capitol Hill streetcar after looking more deeply into the issue and meeting with Sound Transit to discuss the line. Mallahan said he now is in full support of an on-budget streetcar line in the Capitol Hill area, but still did not support a similar system on First Ave. In September, McGinn took Mallahan to task for Mallahan’s opposition to all streetcars, including the First Hill-Capitol Hill line.
With the end of the election approaching and ballots already in the hands of most voters, the mayoral candidates’ schedules are packed tight with debates, forums, and appearances throughout Seattle. While this did not stop either from attending Saturday’s Capitol Hill Community Council candidate forum at Seattle University, it did create a unique format for the evening with each candidate separately interviewed by moderators and community members. As McGinn took the stage, Mallahan jetted off to another campaign stop. But at least he showed up.
“Yeah, I promise to give you whatever you need on that,” Mallahan joked as a moderator asked him a detailed question on the Capitol Hill light rail station — an issue, clearly, not yet on Mallahan’s burdened radar. McGinn later deflected the same question with less sarcasm but the same kind of “I’ll look into that” response.
Mallahan took the first round of questions, which was a little rough as the moderators from the community council found their pace. Mallahan was mostly good humored about the rough start even as the moderators accidentally skipped over his time for a 5-minute introduction. Mallahan, instead, finished his hour session with his introduction.
Mallahan’s response to creating a “perfectly balanced neighborhood” was based around housing. He praised the levy, but also called for more workforce housing to fill the gap between the poor and the well off. His view on nightlife was also business focused, emphasizing it as an economic driver. This business orientation was common throughout his time on stage, causing some stir in the audience for calling citizens “customers.” Mallahan said “That’s what I’ve done all my life. That’s who I am.”
McGinn took a crowd pleasing stance, claiming Capitol Hill was a prime example of the “perfectly balanced neighborhood.” “I think Capitol Hill is closest too it, in terms of having diversity of housing types, uses, and an active night life.”
Both candidates stressed their backgrounds in community activism as experience for neighborhood empowerment, with Mallahan’s training with “the same group that trained Barack Obama,” and McGinn’s more recent history with the Greenwood neighborhood. Mallahan pushed more on the subject of civic engagement, praising community councils as a requirement for functioning cities and stating “empowered communities are the first line of defense against crime.” McGinn focused on community planning, trashing what he called a top down leadership of the last 8 years and the need to “provide resources to the neighborhood to assist in that planning.”
Both candidates settled on support for pedestrian and bicycle improvements, but as usual clashed on the Viaduct issue. Mallahan claimed McGinn’s plan for surface road replacements would be both ineffective and waste a “once in a century opportunity for our waterfront.”
CHS posted an archive of the Web stream for the forum here.
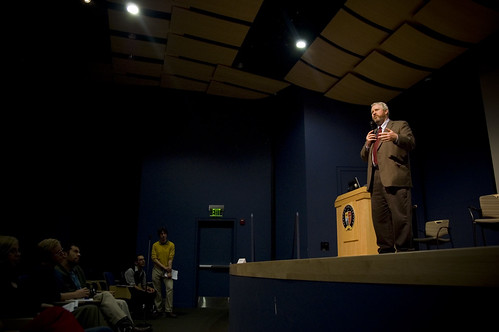
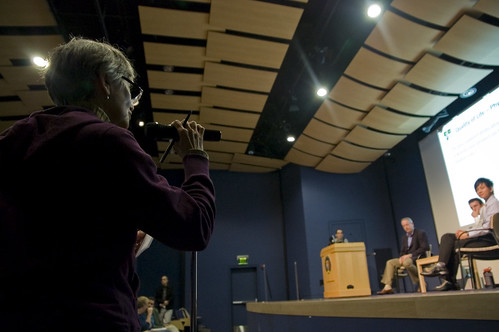
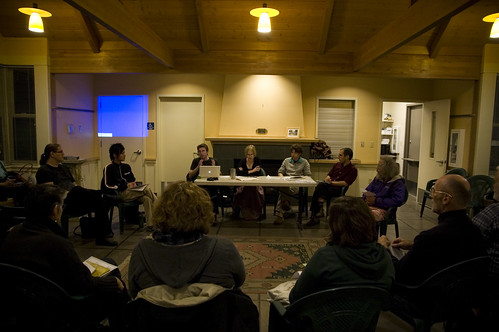
Some citizens at the meeting were concerned about cost, time, and maintaining a limited number of cars in the Arboretum. Dawn Lindsey of WSDOT did admit to a funding gap in the project, but confirmed that the east corridor portion would be going ahead as it is properly funded. Lindsey added that the WSDOT’s legislative work group for the project is still working to find additional funding sources such as federal grants, but did not give a definitive answer on the final cost of the project.