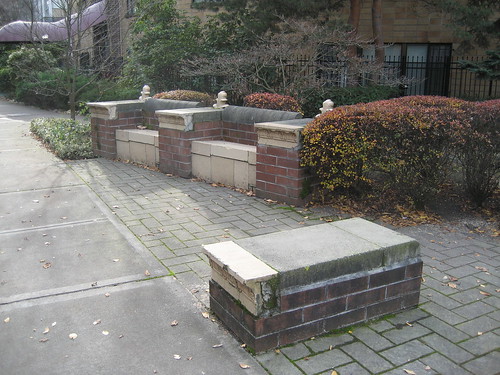
In my last snapshot , I asked if anyone knew the history behind the stone benches at Harvard & E Roy. Lucky for us, commenter Glenn was one of the people who came up with the idea and fills us in on how they came to be.
David,
I appreciate your appreciation. Actually the benches were put in approximately 15 years ago, using materials salvaged from the Mountaineers Building, a nice old building formerly at the corner of 7th & Pine and torn down for the Convention Center. The terra cotta ornamentation was stored in the basement of the Eagles Hall for awhile at the instigation of Paul Schell (not then mayor). There they stayed until a local architect/U.W. professor took them all, Kevin Kane. The deal, as I understand it, was that he could have them for free if he took it all.
At the time I was a student at the U.W. Urban Planning school and lived just down from the corner (still do). The corners were broadly cut at the time, with huge curb radiuses, mirroring the Cirque. (If you want an idea how wide, they bordered the sidewalk that goes by the building). As a result, for pedestrians crossing Harvard while walking east on Roy meant this meant walking across a lot of road with cars making fast right turns on to Harvard. So I thought it would be a good idea to bring the curb out to closer to a 90 degree angle, create some public space and make things safer for pedestrians.
The Department of Neighborhoods provided a small grant, Kevin Kane donated the materials, did the design and lent an intern from his office to help with installation (as well as showing up some afternoons himself). He also made some tiles, like the one installed in the “window” of the wall. At the same time, to help across the street, the DAR agreed to fill out their corner too.
Since then they have been mostly maintained by the Cirque Apts. I still see people sitting in the benches and the graffitti, though annoying hasn’t been too bad, so I guess it worked out.
Glenn,
Nearby resident, ex urban planning student and hardly at all a power that be, or even a power that was.
One thing that I’ve always thought about the benches as I’ve walked by is, “man, they just don’t build stuff like that anymore” referring to both the sturdy stone construction, and just the whole idea of using a couple of benches and modest amount of space to create a public common area. So in that respect it’s encouraging to find out that it’s not so old.
I did quite a bit of digging online, but wasn’t able to find much more info. I really wanted to find a picture of the building to see what all the detailing looked like in it’s original use, but couldn’t come up with much.
I did find this page out of a packet called “Making Streets that Work” that describes the project in more detail.
And based on the info about the original building, I found this picture of the ground floor (pulled from this book preview ), but (as far as I can tell) you can’t see any of the ornamentation that ended up on our corner.
The building was at 715-19 Pine St. If you know where to find a picture of the rest of the building, send it or link to it and I’ll add it to this post.
To commenter Glenn, thanks for the info, and thanks for your hard work helping make the neighborhood more livable place, back while I was busy learning long division.
Now who’s got some old building pieces laying around to fix up this giant waste of space?
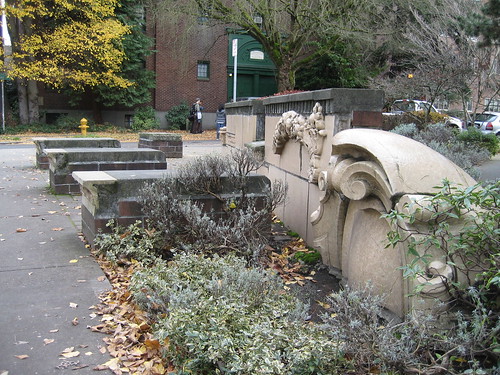
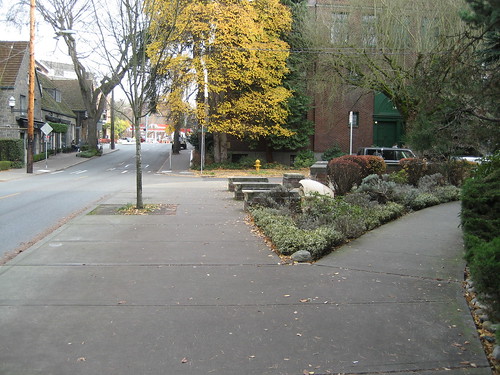
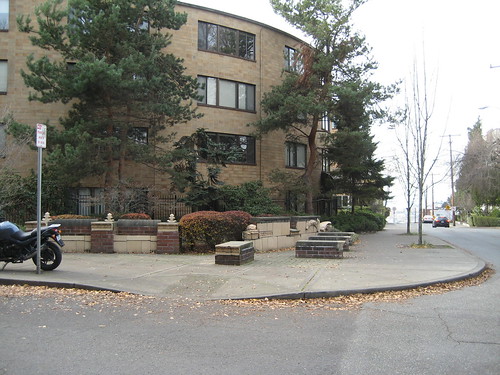



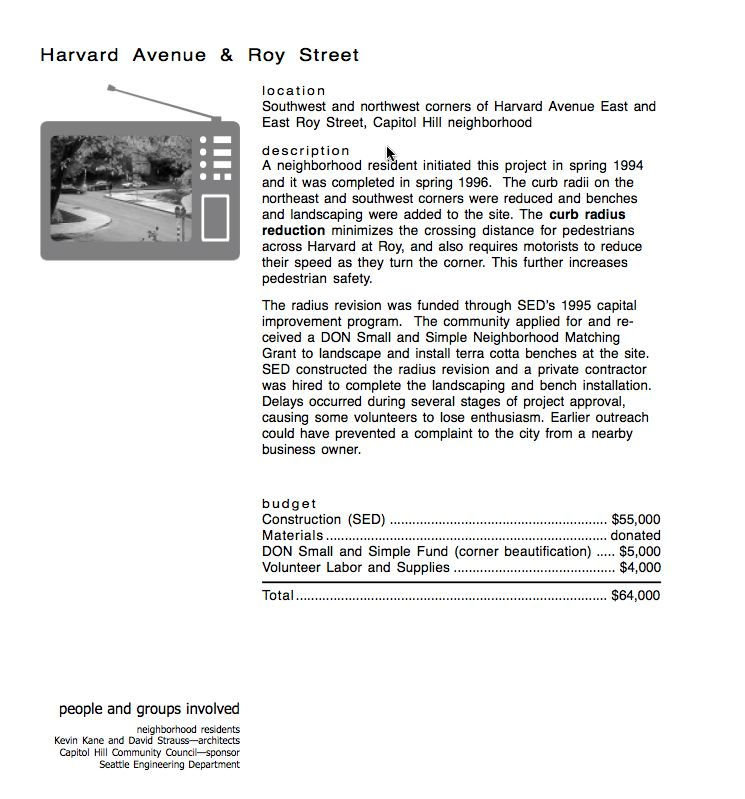
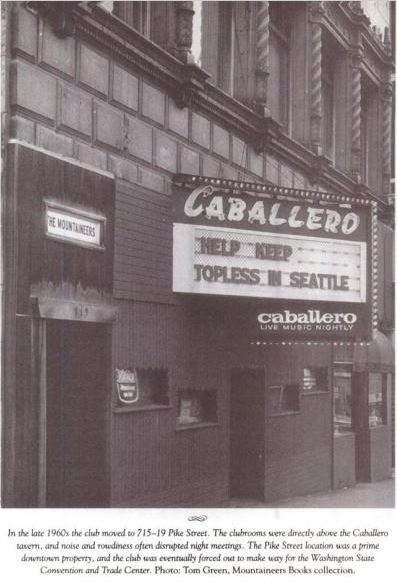
The reason for the large curb radius in the first
place was for streetcars to make the corner. Back
almost 100 years ago the #14 and the #7 were
streetcars lines!
I thought it was somewhat ironic that the next
story on the blog was the (very good) news about
finally bringing streetcars BACK to the hill!
I’ve often wondered the story behind this corner too. Thanks for this! And how great that one of the people behind the project responded.
What a fun picture of what was once a portion of the convention center.
Wow, nice history, I think the space and benches are awesome and provide a relaxed feeling for people walking around.
I remember the benches being constructed on this corner and thinking then (and still think) that they were ugly, crude, and another wasted opportunity to bring beauty to the neighborhood. I assumed at the time that it was a misguided student project from the nearby Cornish Institute and I’m shocked to learn it was designed by a UW professor and architect. Both the constructed elements and the plantings have not aged well, though I suppose we are stuck with them forever now.
The co. I work for does lots of urban design for local municipalities, and these small “pocket park” urban spaces are a common element we use/propose. If you look at new recently remodeled streets in urban areas, you’ll see similar spaces.
David,
Thanks for the update. For what it is worth, I neglected to mention the assistance of another architect, David Strauss, who also helped Kevin and I with the corner. As re the aesthetics, I think it looks great, though it’s true that there is a missing piece. The original design also had a finial piece (cone shaped) that fit onto one of the blocks. Unfortunately, every time we cemented it in, someone would come by and break it off. This happened twice, and after the second, it just got left off. Without Kevin’s help, the default would have been standard construction parks benches and paving, if that.
I know what you mean about that waste of space farther down Harvard. i can recall spending some time walking around it and trying to do sketches about how sidewalks could be expanded to create another little park area or at least a place for interesting plantings. Unfortunately, there don’t seem to be many ways to do it that don’t limit parking. The best possibility would seem to be to expand the west side sidewalk by 10 to 20 feet. I’ve seen an old drawing that shows a small island in the middle of block, that apparently disappeared some years ago.
Of course any such move would need both the approval (or at least nonopposition) of neighbors and agreement by SDOT to redo the street. The first is difficult, the second expensive.
Keep up your excellent boulevarding.
Oh and I have seen a fuller picture of the Mountaineers Building, in a book that surveyed Seattle’s terra cotta buildings (many sadly gone). If I track it down I’ll let you know.
Glenn
I was just thinking that Thomas/Harvard sea of asphalt needs an island.
Thanks for your work here, Glenn. I live just a few feet down Harvard from these benches and appreciate them daily, particularly in summer when they’re so often populated by readers and chess players.
I went out and looked at Harvard & Thomas again. After pacing it out, I figure that, roughly, there’s room for an island approximately 15 feet by 55 feet down the middle, which is an impressive 820 sf. The tricky part is that doing this would make it more difficult for the people on the west side of the street to park head in. A solution would be either to make the island narrower, or change to angle parking, which would probably lead to a loss of one or two parking spaces.
The problem with an island, is that is is not really useful public space in the sense that anyone would hang out in it, like they might on a wide sidewalk or the Harvard/Roy corner.
On the other hand, it is impressive visually, could be a location for sculpture or exciting plantings and an island would slow traffic in the area, which is good for pedestrians.
Is anybody actually interested in pursuing this?
I am currently a member of the Capitol Hill Community Council’s Policy and Planning Committee. One of the projects we have just started working on is a pedestrian improvement plan for the Broadway corridor from Pine Street to Aloha Street. We are basically trying to stay ahead of the streetcar project and make sure there is a plan for pedestrian and streetscape improvements in the area. Some of us recently did a little walking tour of the area and we did note the possibility of improving this strange intersection. An island at the least would slow down traffic and lower crossing distance, as well as provide a more aesthetically pleasing environment. I think it is great that you managed to do that project on Roy and Harvard, and if you have any advice for us, we would definitely appreciate it. Would you be interested in coming to a meeting? The next one is Wednesday, December 16th at 7:30pm at Bluebird Ice Cream on Pike, in their upstairs room.
Zef,
Send me a line and let’s talk. I’m at [email protected]
G
Has anyone found any momentum for this? While certainly not as dangerous as Harvard/Thomas, Roy through here could benefit from some calming. (I’ve been nearly hit in the marked crosswalk to the east multiple times by inattentive drivers with that “sorry I almost killed you” apologetic shrug.)