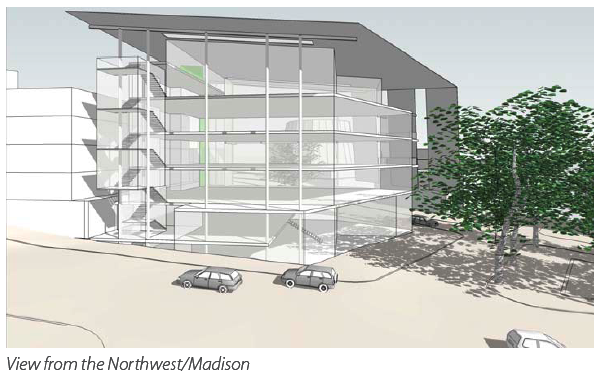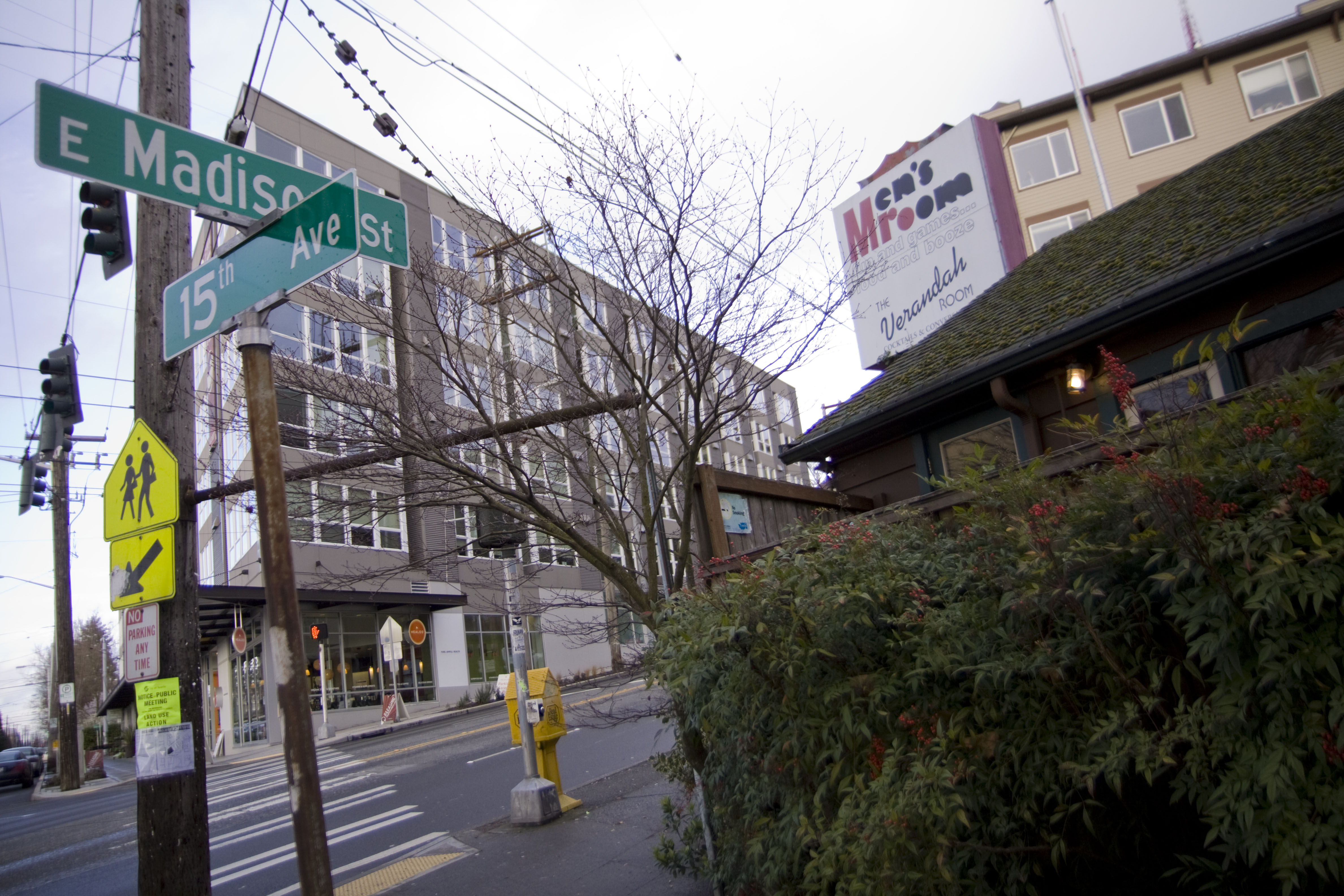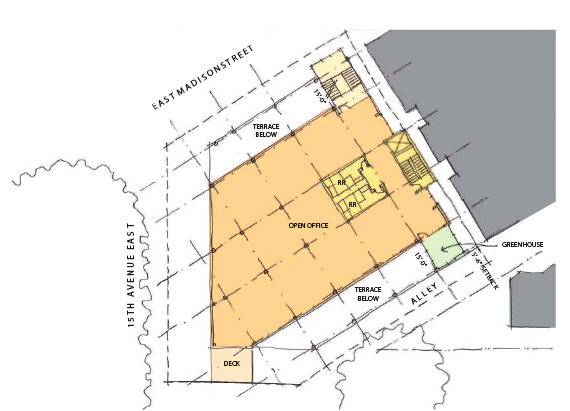Seattle may be the first city in the world to approve a completely self sustaining, environmentally sound and solar powered multipurpose commercial building – once the Capitol Hill Design and Review Board approves it. Wednesday night’s meeting in Seattle University’s Alumni Relations building was packed to capacity, signifying the importance of the project moving forward.
 A potential 65 to 75 foot high, six-floor commercial building conceptualized and planned by the Living Building Pilot Program would live on the corner of 15th Ave. and E. Madison Ave. and could break ground as early as this November if permitted. Local groups PAE Consulting, The Bullitt Foundation, Point 32 and Miller/Hull have collaborated on a series of designs for a building that they say would function completely on its own energy and water systems while providing an “elegant” aesthetic that promises to engage McGilvra Park and one of the busiest hubs in Seattle. CHS offered up our analysis of the project’s early design concepts here.
A potential 65 to 75 foot high, six-floor commercial building conceptualized and planned by the Living Building Pilot Program would live on the corner of 15th Ave. and E. Madison Ave. and could break ground as early as this November if permitted. Local groups PAE Consulting, The Bullitt Foundation, Point 32 and Miller/Hull have collaborated on a series of designs for a building that they say would function completely on its own energy and water systems while providing an “elegant” aesthetic that promises to engage McGilvra Park and one of the busiest hubs in Seattle. CHS offered up our analysis of the project’s early design concepts here.
One of the biggest issues identified Thursday night: the building’s height. Essentially, the building will overshadow its neighbors, who say they have enjoyed sunny decks and downtown views for years. As designed, the building will hit the edge of the property line and neighbors will have as little as five feet of breathing room or a maximum of 10 feet of space from the large building. Plus, some said their sunny decks will be overshadowed by the building, which will be taller than any other in the area. One concerned neighbor called it a “solar rights issue.” Earlier building designs assured residents the building would be less than 65 feet tall, but now the project needs to reach up to 75 feet in order for its green systems to work.
“I don’t think we can give any more [space] to get this to work,” said Brian Court, Miller/Hull associate and last night’s project presenter. “It’s part of the unintended consequences of urban development.”
 The corner of 15th and Madison today. CHS has heard that CC Attle’s has been offered a home in the new building when completed but the iconic bar’s owners are looking for a new home. (Photo: Clara Ganey/Seattle University THE SPECTATOR)
The corner of 15th and Madison today. CHS has heard that CC Attle’s has been offered a home in the new building when completed but the iconic bar’s owners are looking for a new home. (Photo: Clara Ganey/Seattle University THE SPECTATOR)
The issue of space also extends to the sidewalks and how the solar panels will look from ground view. Pedestrians will be forced to walk directly under the solar panels along 15th Ave., and the wall of solar panels will be opaque and look like a blank wall from the street. Designers assured the board that the visual experience would be a pleasant one, but the board reps said they want more conscious thought put in maintaining the culture and feel of the neighborhood and not overpower it and at least make it an interesting to structure to look at.
“The historical and cultural importance of this neighborhood must be considered,” said a local resident. “It is the gateway to the African American community and is also a historically Jewish and gay and lesbian community. We’d like to see those groups represented or celebrated in some way.”
Also, the board asked the designers to consider what the building will look like at night.
“It could be a potential black hole at night,” said Wolf Saar, community representative on the Design Review Team.
At the end of the intensive meeting, the board decided on a number of recommendations to the planning team before the project can move forward.
Those include:
- Reevaluating the solar panels and what will essentially look like a blank wall. The board’s preference would be that it would go away, but they understand its necessity, so it must be hospitable.
- The greenhouse location should be more compelling – the board is not convinced of its location, it should be a focal point to the building, not hiding in the back corner.
- The building’s public engagement level needs to be higher and the board requested that the designers think more about the pedestrian experience along 15th Ave., which has been a street singled out by the team as an opportunity for cultural growth in the neighborhood.
- They support the increased height departure but need to be more convinced on the design before they can commit.
- The board is not convinced on the E. Madison stairway – the overhang on to the street is debatable but it has to be bold and “done right.”
“As a board member, it’s an honor to consider such a sustainable and progressive building,” said Evan Bourquard, Design Professional Representative on the Design Review Program Board. “We want this to be a showpiece of ingenuity but also respond to the needs of the neighborhood.”
The project overview and sustainability goals were presented by Jason McLennan, author of the Living Building Challenge and CEO of the Cascadia Green Building Council, the Pacific Northwest authority on green building and sustainable development. The Living Building Challenge is not a competition; rather, it’s a level of high standard that challenges the status quo of building codes and structures and encourage urban sustainability that can stand the test of time.
“It’s not enough to be less bad, it’s time to build buildings that are truly good… with a notion of beauty and good design,” said McLennan.
Presenters offered three building design concepts to the Design Review Board, but after much deliberation, the four hour meeting ended with the Board needing more information to be provided at the next design presentation at the Recommendation phase. Part of the issue was the presentation of the three designs – the two that included an inner open courtyard or atrium – were deemed incompatible with the project by the presenters. Their preferred design needs to be revisited and the suggestions made by the board must be answered before a building design can be decided.
- A vertical greenhouse with glass walls on three sides that will reach the roof, visible from the corner of 15th and Pike.
- An “irresistible” stairway with glass walls looking over E. Madison Street., with a direct entryway from the sidewalk. As you ascend, the stairs offer views of the surrounding hillside and downtown. Designers hope the views will encourage people to use the stairs rather than the elevator.
- A ground floor with commercial businesses in a mezzanine-style courtyard, with office buildings on the top levels.
- A “transformation” of 15th Ave., encouraging people to use McGilvra Park and possibly reserving part of the street for pedestrian and bike access only, if permitted by Seattle Department of Transportation.
- A self-sustaining water and energy system that covers creation, use and discharge of all water in the building. 100 percent of water used in the building will be filtered and recycled on-site. Rainfall will hit roof panels which will collect in a cistern and then filtered. There will be a high filtration system for kitchen and drinking water and a low filtration system for the toilets, plant fertilizer and compost. The building will feature waterless urinals and toilet filtration system that will seperate waste and capture the urine from toilets, where it will be reused in the greenhouse as fertilizer. (The compost and urine systems will be on negative pressure so you can’t smell them).
- Solar energy that will be captured on site with passive cooling. Huge photovoltaic panels will capture solar power and radiation that will heat the building in the winter and can cool it off in hot weather. The amount of photovoltaic power needed is greater than the amount of power available on-site, so much thought has been given to ensuring correct panel placement and coverage to capture the most energy possible.
- Wall slots and natural skylights that designers hope inspire the feeling of being under a large tree. As the days change, light will move and reflect in different areas of the building, encouraging natural ventilation and views in to the building from the outside.
- Large terraces on the third level facing south that will feature vegetation and water irrigation systems.
CHS has compiled some of the main points from the presentation.
Features of the preferred concept include:
Moving forward, the applicant team will further develop their plans in response to the Board’s guidance and submit a Master Use Permit application to DPD. Once that is submitted, there will be a 14-day public comment period.



Except when building new condo projects. Then we can have a completely ugly building that does not mesh at all with the culture or aesthetic qualities of the neighborhood.
I say build it. Build it.
If you approved half of the ugly buildings approved within the past few years, then why not an innovative literally one-of-a-kind, not so ugly building?
British law has a “right to light” but US law does not:
http://en.wikipedia.org/wiki/Right_to_light
The principle is called “Ancient Lights”:
http://www.google.com/search?client=safari&rls=en&q=ancient+
I saw windows being so labelled while in elementary school, though that was a while ago.
One comment –
Require the toilets be on the all city sanitary sewer system. Period.
Experiments with human manure and piss need to be carried out in other ways, and locations, maybe rural.
And the building will have a fair number of workers, office types.
Urban out houses, even in modern buildings is a BAD idea.
Wow this thing is ugly. Look at all the nearby brick apartments from a century ago. Imitate those, not the pearl building or any of the other recent monstrosities.
I’m sure this foundation feels that living off the grid (in the middle of the city) is the uncontested priority. But a polite, handsome apartment building without parking will do more for sustainability than a monument to tunnel vision.
I do like the idea of trying to improve the park in front — it’s perpetually in the shade and overwhelmed by the traffic on Madison, but perhaps something could be done.
Way to go Debby Downer, piss all over (pun most definitely intended) the whole idea of this innovative project.
I figured the neighbors weren’t going to like this project. Unfortunately, whoever developed that building put many windows and balconies on the neighboring property line (for good reason) without getting an easement. Any “solar rights” would need to be purchased, which they haven’t. I understand their plight though.
A) I think it’s a great-looking design. Old brick apartment buildings are cool looking too, but why does everything have to look the same?
B) I love the fact that that park is in the shade, particularly when I’m walking home from downtown on a hot summer day — I look forward to that little oasis of shade and green in the middle of all of the hot pavement of the city. However, I also love the idea of connecting the building to the park to get more use out of it, perhaps with making 15th ped only.
An out house is innovative ?
Wes, you done been in the city too too too long.
The rest in fine with me, of course I will not mention how they started with market rate housing and ended with ultra high rent office …. hmmmm….