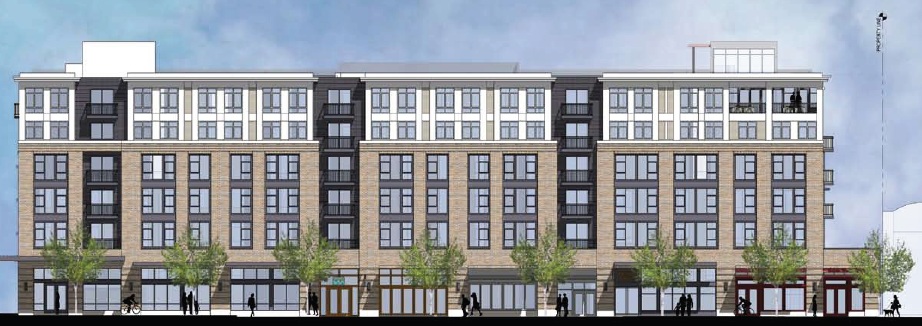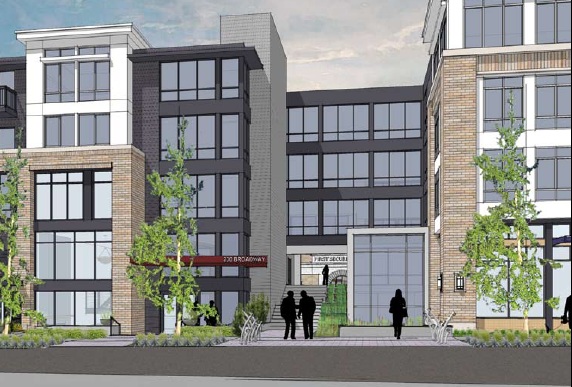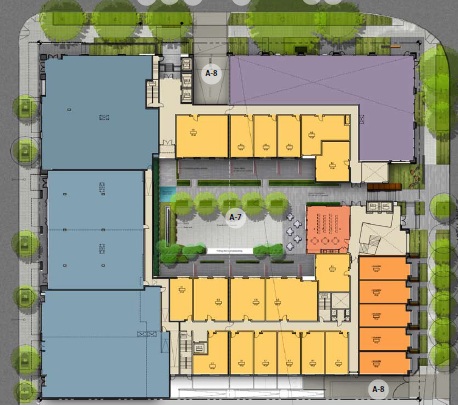 While the Broadway Farmer’s Market gets ready for it’s final year at the 10th and Thomas lot, SRM Development is hoping to get approval for their mixed-use project for the site at their second Design Review Board meeting on Wednesday. Designed by Runberg Architecture Group, the proposal calls for a 7-story structure with 235 residential units and about 23,000 square feet of ground floor commercial space. Parking capacity, which was originally set at 250 spaces, was increased to 354 spaces, a controversial issue due to its proximity to the future light rail station. In addition to the Farmers Market parking lot, the 61,000 sq ft. site includes the buildings that house Noah’s Bagels, Pho 900, The Capitol Hill Chamber of Commerce, the now-defunct Cafe Septieme, and Bank of America, which plans on returning to their corner space after the project is completed.
While the Broadway Farmer’s Market gets ready for it’s final year at the 10th and Thomas lot, SRM Development is hoping to get approval for their mixed-use project for the site at their second Design Review Board meeting on Wednesday. Designed by Runberg Architecture Group, the proposal calls for a 7-story structure with 235 residential units and about 23,000 square feet of ground floor commercial space. Parking capacity, which was originally set at 250 spaces, was increased to 354 spaces, a controversial issue due to its proximity to the future light rail station. In addition to the Farmers Market parking lot, the 61,000 sq ft. site includes the buildings that house Noah’s Bagels, Pho 900, The Capitol Hill Chamber of Commerce, the now-defunct Cafe Septieme, and Bank of America, which plans on returning to their corner space after the project is completed.
The project is a typical example of 21st century mixed-use projects in Seattle and on Capitol Hill. The facade mixes brick, cement, and metal siding, with a number of small setbacks. Similar to the Brix, the building will rise seven stories along Broadway with commercial space wrapping around on Thomas. Facing 10th Ave, the building will only rise four stories with mostly walk-up units facing the street.
For all its normality there are two unique features of the building. The first is the inclusion of a community meeting space off of 10th Ave. The second is a service alley on the south end of the property to allow easy loading and unloading for the businesses on Broadway.
At the Early Design Guidance meeting in September of last year, the most common public comment was the size of the new building and “the loss of older neighborhood buildings”. Many asked that the structure be broken up through facade differentiation or a number of separate buildings in order to respect the current granularity of the streetscape.
 Courtyard and Community Space Entrance
Courtyard and Community Space Entrance
The Design Review Board itself was particularly interested in the pedestrian activity around the site. They commended the setbacks for street activity on Broadway and stoops on 10th as well as the community space, although they did suggest that the ceiling heights be increased for transparency. In response to concerns about the bulk they also suggested additional landscaping to break up the mass of the facades.
Project: 230 Broadway map
Review Meeting: May 5, 2010 Review Phase: Recommendation Project Number: 3009249 permit status Planner: Lisa Rutzick




Yeah, I said it.
too monolith
facade too boring
the new Broadway is looking pretty bad
god, what a perfect location, light rail, park, shopping, street car
this looks just like the new buildings down the block, and about the same as every other new mixed use buidling going up in Seattle. Brick on the first few floors, some metal siding on the rest of the floors. Blah. You have a chance to do something different, to push boundries, and to design for a neighborhood that would embrace something a bit different. Why bother paying your architect to come up with the same thing the chaps down the block came up with, when you can just copy it.
Broadway is becoming brasilia, minus the cool architecture. If we’re not careful, we might end up as ugly as Vancouver, with all that ugly 70’s crap.
Typical, boring, out-of-scale, designed and planned for construction and developer efficiency and profit maximization and future slums. Yet another big box from space with no character, no style. We should ask and demand that the developers live in their own projects for a minimum of five years upon completion. Would they live there? And where do they live now?
Agreed that it is not very exciting but if you want density this is what cost effective design looks like. Extras are costly and or nixed by the design process and safety requirements for buildings of this scale. I expect to hear from none of you at the design review later this week. It is ugly but it is better than a hole in ground and yes it is better than what is currently there if you are serious about continuing to grow as a neighborhood.
I’m going to miss Noah’s (for the bagels) and the old bank building (for the architecture). Oh boy, at this rate, we’ll be mistaken for Belltown – or worse – Bellevue!
Whatever charm and character Broadway once possessed is rapidly being flattened and replaced with the above. Nightmarish, really. Soon we’ll have plenty of places for people to live on Broadway, but little reason left to live *there*.
Charm or dump? You could go either way.
Broadway needs to be improved and these buildings (while not exactly appealing) will improve the business climate.
i’ve been hearing the above statement for ten years and yet people still live in cap hill. strange.
c’mon, people. it’s an apartment building. with retail on the ground floor. it does its job. it’s not an art museum or a library. why should it be some amazing iconic design? why can’t it just be functional and relatively attractive? I doubt that, when all of those nice brick apartments were being built all over cap hill 70-90 years ago, there were people saying “oh, how boring.”
Agree with most comments. Another faux historicist blob building. Depressing, because that is what design review seems to thrive on because it is what they keep getting. Design review only supports the lack of vision shown by Seattle developers.
Your comment is strange.
Living on Capitol Hill does not mean you go to or have to go to Broadway.
Broadway is a dump. Capitol Hill has more to offer than Broadway.
So, you will probably keep hearing this until you realize Broadway and Capitol Hill are not the same.
Yet another bulky, uninteresting, genericly suburban building to take away from the interest and diversity of the the city. Next they’ll be putting a Target or Wal-Mart on Broadway.
There is a lot you could learn from the architecture in Bellevue that would give Seattle the diversity you desire. You shouldn’t be so close-minded. There are a number of compelling buildings going up or have gone up recently in Bellevue.
Maybe you shouldn’t waste so much time defining and boxing everything into your definition of the world.
Honestly, it’s not as bad as it could be. That block is long overdue for a face lift and 23000sf of commercial use on Broadway is great for helping revitalize the neighborhood. From the street it’s not going to be bad, especially when the trees mature.
What I don’t understand, and maybe folks can shed some light on this, whats the aversion to parking close to light rail?
While I agree that Broadway seriously needs a facelift (let’s hope the streetcar and light rail station really do help), I have to agree that what’s on offer here is boring, unoriginal and will turn Broadway into “just any other street.” Sad.
And I agree with the earlier comment about distinguishing between Broadway and Capitol Hill in general—so many great things/places on the Hill now so I hardly even step foot on Broadway. Besides, 15th offers everything you need now and has avoided the big box buildings—for now.
Didn’t they already build this across from SCCC and where the old QFC was?
I personally think the eleven eleven east pike condos are a more unique approach that would fit well into Broadway. Reduce the size and create a few smaller more unique buildings that blend in with Broadway and not just overshadow it.
http://www.1111eastpike.com/
NOT IN MY BACK YARD!
Keep this density business relegated to crime-ridden urban hellholes.
No
Wrong neighborhood to complain about density.
Isn’t this building 6 stories?
I like the 1111 East Pike building. They have something similar in Bellevue (that’s in the suburbs).
Can the Lamborghini go on top? That would spruce it up!
I think this would be a nice addition to Broadway, but how long will it take to build? There is already an enormous gravel pit next door due to the light rail – and once demolition starts here, we’ll be looking a dead zone that stretches all the way from Thomas to Pine. Anyone else concerned about this?
Also: is the city taking any precautions to make sure the developer doesn’t go broke or give up midway through the project, leaving our neighborhood with another wasteland like the aborted developments at Bellevue & Pine, Summit & Pine, Federal & Republican, 19th & Madison… That would be a nightmare.
Yes.
Are you blind?
Another question: How does this make sense financially? You’ve got a gazillion (estimated) apartments coming on the market on Broadway, like Joule and the building across from SCCC (that this is a clone of). Yet when I walk around Capitol Hill, I see vacancy signs everywhere.
And which retailers will occupy the storefronts? Maybe the ones that already fled Broadway will be eager to come back when these various monstrosities are all finished, but I rather doubt it. I wouldn’t be surprised if we go from a Broadway with a few missing teeth to a Broadway that’s a toothless gaping maw. A toothless gaping maw that smells like Bellevue.
What a great idea.
Other than 1111 East Pine what buildings of this massing (235 units, 4-7 floors) do people actually like?
That’s an interesting question. We should pick it up starting with the community design preferences exercise:
http://www.capitolhillseattle.com/communitydesign?s=r&tag=chsdesign
Any inspiration?
The aversion to parking is the result of two factors:
1. Underground parking is REALLY expensive to build (approximately $30,000 per stall), and therefore hard to make work financially when planning these types of projects.
and
2. The City is not requiring it for Transit Oriented Developments (TODs) because there is a movement in our City towards ultimately becoming a City that does not require a car to live in and navigate.
Hope that helps clear things up a bit.
Capitol Hill is already the most dense neighborhood in Seattle as far as number of residents goes.
I am not sure what the number of units is in it, but I really like the Trace Lofts.
If I’m not mistaken, SRM (the Developer) is Spokane based, and has offices in Seattle. At least they build quality buildings (materials wise) compared to many other developers in Seattle…
The opposition about parking next to light rail has to do with the fact that a truly multi-modal (i.e. buses, light rail, streetcar, bike lanes, pedestrian-friendly, etc.) significantly reduces the need for so many cars — cars which do not contribute to a pedestrian-oriented neighborhood… cars which contribute to pollution and congestion.
That said, I’m not anti-car, per se, but part of the appeal of living in a dense urban neighborhood is reducing the need for the 1+ car per household mentality. One of the primary reasons that I chose to live in this neighborhood is that I do not need a car. Plus, all the in/out traffic on the side streets reduces the pedestrian-friendly aspects of the street.
*steps off soapbox*
Problem is, you will always need a car in Seattle, there simply are not enough core services available in the center of the town nor Is there enough economic strength in the core to sustain a carless society ala manhattan. It’s foolish to think there ever will be no matter how many riderless trains without parking we make. Carless cities are dense, if we dont like this building we’ll never achieve the density that will support a system like NYC. 6 stories? Not even close.
I disagree. I lived in Seattle for 4 years without a car and had access to neighborhood amenities I needed. I know a number of Seattlites who do not have a car. This neighborhood is dense and is well served by transit and Zipcar. That is why I moved here. In fact, having a car in this neighborhood is challenging if you don’t have a designated parking spot. The only reason why I have a car now is because I inherited one. If my car dies I won’t replace it. I challenge you to reconsider your position on the necessity of a vehicle, because your logic is flawed.
I support density on the Hill. I support transit-oriented development. I also support architectural diversity. The building design is bland, but the density seems about right considering the location.
Wishing that the architects/developers would somehow incorporate the old, arched bank facade into the architecture of the new building. It could be done with some ingenuity and would give some interest to the building and leave something historic to that block.
don’t like this at all. what an eyesore.
agreed.
Was actually just thinking along the same lines: people don’t like this because it is too bland; they don’t like 1111 Pike because it’s too much…seems like you can’t please anyone with a building. Now Joule…that’s an awful building, haha.
I think the building with the lanborgini (SP?) is staying.
You are talking about this, yah?
http://maps.google.com/maps?hl=en&ie=UTF8&hq=&hnear=Seattle,
That would be cool.
This is my favorite story because it reminds me that the developers aren’t done with Capitol Hill yet.
It makes me sad. Their designs are not an enhancement to Capital Hill.
I appreciate they are at least adding a community room to the mix. Maybe they’ll remember Capital Hill is populated by a diverse group of people. Not all of us are “disposable income” earners.
Maybe they are meeting the needs of someone not like you. You do like diversity, you just don’t like what comes with it all the time.