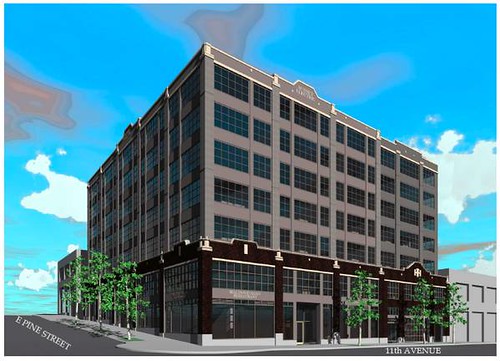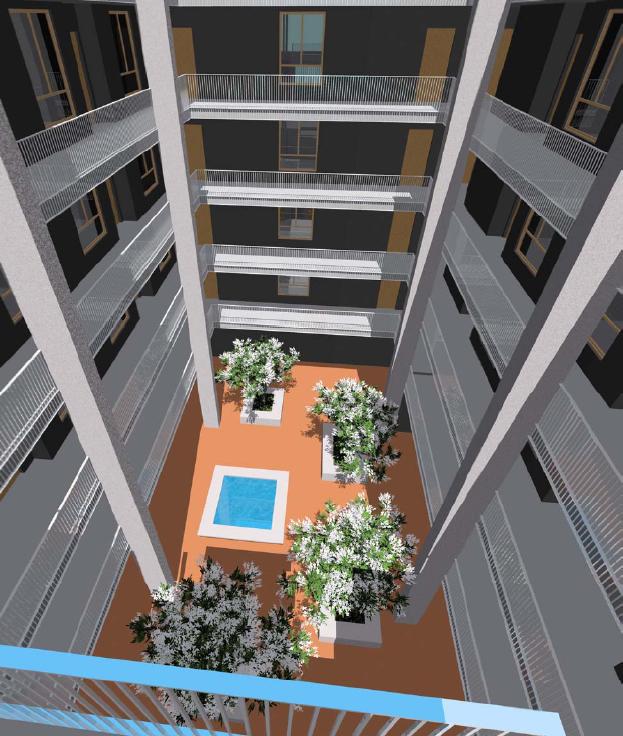
One of the most interesting development projects announced last year was a mixed-use building in the shell of the old Sun Electric building, also known as the Spray King building, at the corner of 11th and Pine, kitty corner from Cal Anderson, across the street from the offices of the Stranger and smack in the heart of Pike/Pine. The proposal called for adding 95 residential units above the restored auto row building with two-floor tall commercial spaces at ground level. Last we heard, the project passed through it’s second Early Design Guidance meeting in November, but things have been quiet since the new year began. CHS has heard rumors about the project falling through or being shut down. We’ve learned those rumors aren’t true but there have been some changes in plans. The project is back for its first Design Recommendation meeting next month and it seems that there was a bit of a shake-up.
The developers of the project, Pryde + Johnson, have changed out their architects, bringing in Weber Thompson to replace Kohler Associates. The switch seems to be promising for community members concerned about the integrity of the project: Weber Thompson has received substantial praise in the past few years for their focus on quality and sustainability and was recently named one of the top 10 architecture firms in the nation by Architect Magazine. (In contrast, Kohler is probably best known by Hillites for the Plaza Park building at Pike and Boren; the one with the giant Montana advertisement covering its vacant commercial space.)
I recently spoke with Weber Thompson Senior Associate Jeff Reibman about some of the updated aspects we can expect to see at the Design Review Board Meeting on July 21st (time and place TBA). Reibman was most enthusiastic about the many green features of the building. Readers may remember the central courtyard in the building, which Reibman says will provide substantial energy savings through light penetration and air circulation. In addition, the building will utilize an innovative mechanical system, called a chiller, to take advantage of the underground garage’s relatively stable temperature to heat and cool water. The project is going for LEED Gold and Built Green 5 Star certifications and is participating in the city’s new Priority Green Pilot Program.
On the more public-facing side of the building design, there are also a few important changes. Rather than both commercial and residential entries facing 11th, all of the 11th Avenue facade will be commercial, with the residential entry moved to Pine. Reibman said this created a clearer delineation between the residential and commercial uses and was also a better complement to the current commercial vitality along 11th Avenue. The upper facade has been updated to be more “historically honest” as Reibman put it. Rather than replicate the old garage, the building will take its cues from other buildings of the time that were closer to it in size and scale. The materials will be cast iron with more windows than the original proposal. “When I looked at the old proposal it looked a little heavy to me, we’ve tried to fix that with lighter elements,” Reibman explained.
Since many project plans have gone the way of the dodo due to the rocky economic climate, I asked Reibman whether this project could be put on hold for the foreseeable future and to my surprise, he said no, “this project is outside the problematic financing market.” It turns out that the project is participating in the HUD 221d program, which guarantees mortgage loans on rental and cooperative housing projects, making them much more likely to receive funding. Reibman said that there are actually few eligibility requirements for the program but that it has high penalties for developers that don’t hold on to their properties for an extended period of time. This is also likely good news for community members as it creates an incentive for the developer to build something that will maintain its marketability for the long term. Reibman was reluctant to say when the project will actually break ground but he did suggest that it would probably be sometime next year.




I disagree with Josh Mahar’s attempt to position Weber Thompson as a quality architectural firm. In reality, the firm’s prior work on Capitol Hill has shown that it is much more interested in suburban-style speculative schlock than true urban design.
Consider Weber Thompson’s plans for the now-delayed Pine + Belmont mixed-use development. That block lies squarely within POWHat, or the Pine Olive Way Harvard area triangle. The project demolished a vibrant strip of bars and shops, as well as a cluster of truly affordable rental apartments. In their place, Weber Thompson proposes to build a typical Tukwila-style, massive, mediocre complex. True, at this point, anything would be an improvement on what now has become a long-standing gravel eyesore in the center of an otherwise bustling neighborhood. But Weber Thompson’s proposal, consisting of a monolithic concrete street-level slab with four wood-frame upper floors, would only help undermine Capitol Hill’s energy and urbanity. In addition to its bland, suburban design, the project includes plans for ridiculously overpriced storefronts, which, if it ever gets built, will eventually be filled with the only establishments that can pay the proposed shopping-mall rents: Subway sandwich franchises and tanning salons. No vision there.
As the Stranger has noted, lots of developers are maneuvering to exploit Pine/Pike’s “hip” factor to reap short-term profits, but in so doing, they’re risking killing off the bars and businesses that made the strip vibrant. And, while Mahar right criticizes the Plaza Park building at Pike and Boren, I don’t see much difference between that shoddy edifice and what Weber Thompson plans a couple blocks up the hill.
Elsewhere in our neighborhood, Weber Thompson’s notorious and ungainly apartment complex at 700 Broadway East, situated at the northern terminus of the commercial heartbeat of Capitol Hill, resulted in what the Seattle Post-Intelligencer’s erstwhile architectural critic rightly called a “a prime example of how mediocre architecture can drain Seattle’s vitality and saps our souls.” Weber Thompson, incensed at the critique, played the heavy and threatened to sue the PI. The result? The architectural critic lost her job.
Finally, I’d be careful about serving as the stenographer for a self-promoting trade journal such as Architecture Magazine to regurgitate encomiums such as “best in class.” Weber Thompson doesn’t care a whit about Capitol Hill.
W-T designed the building at the north end of Broadway where Kinko’s is.
Just a couple of clarifications I’d like to offer from my conversation with Josh. The reference to cast iron buildings doesn’t mean that cast iron will be the exterior material. Cast iron buildings were common around the turn of the century and were called that because they have cast iron structural systems. This lead to exterior facades with large openings in a relatively thin structural frames and very disciplined rhythm because the pieces were mass produced. They were clad with other materials.
Also the images used in this story are of the previous architects design. To see the changes we’ve made please come to the Design Review Meeting.
Finally, Weber Thompson is proud to be one of Architect Magazine’s top 50 firms in the nation. Not one of the top 10 unfortunately, but we’re working on it.
The gentrification of Seattle continues! Yay!
And Capitol Hill is improving…
Mind what you say about WT… they’re all for spin, not so much for anything else