I have yet to write about single family homes, for they are not a focus of our practice and typically are not as urban as are apartments and mixed used buildings. Nor have I written of garages or ever thought I would (except in disparaging ways), especially ones that so unabashedly front a street and dominate a building’s facade. But here I go. And to be farther off message, the garages in this post are for really large homes, on really large lots, about as far removed from dense, affordable, and urban (three values we hold) as one could imagine.
Yet despite all of these ideological hurdles, I find the below ensemble (that is primarily in the Harvard-Belmont Historic District) quite urban, and full of useful lessons. So bear with me, and let’s have some naughty fun and indulge ourselves in things we know we know we really shouldn’t, but can’t help not to, and take a stroll through a fancy section of Northwest Capitol Hill and admire some cool mixed function garages.
The building pictured above is a combination dwelling, garage, and retaining wall, and other functions characteristic of most of the buildings pictured below. I presume it is the sole remains of a larger, no longer extant estate of the same Tudor style. The current home adjacent to this building (and I believe that of its current owners) is of a distinctly post-modern flavor, and was built in 1987, whereas the garage was built at least 70 or 80 years ago. Fronting the property line this edifice lends this single-family residential street a robust, urban character. And though the facade is dominated by garage doors (something I never thought I would even remotely praise), they are well cared for and of a very high quality (carriage doors, I believe they are called), and do nothing to diminish the building’s presentation or neighborliness.
The photo above provides a better view of the work that this structure performs. Note the stairs in the foreground, as well as the rip-rap wall, both in evidence of the volume of earth contained beyond. The original patrons of this parcel had the means to elevate what is typically banal fare – soil retainage and parking – to the realm of architecture and landscape.
An equally robust wall is the Tudor’s next-door neighbor, yet is of a very different character. The garage functionality remains, but the building-as-retaining wall task is here supplemented by this lovely, planted rip-rap wall. Meticulously cared for plants make this an attractive wall indeed.
A couple of doors down is a third, yet equally apropos approach. While it is true that one sees the derrieres of the autos sheltered within, the design of this wall-carport combo so well echoes that of the tasty little modernist duplexes above that I could not help but include it, hindquarters notwithstanding.
Ah, a cantilever roof, that beloved modernist trope, and here dignifying a carport — now that is attention to detail! Note how the concrete walls (with gorgeous, board formed textures), decisively cut back as they approach the roof, thus to create the cantilever. The bold horizontal lines echoes those of the pair of duplexes and the warmly stained wood ceiling add a touch of class to this most utilitarian of spaces. This is as well designed a carport as you are likely to see on the Hill, or in Seattle, and a testament that (almost) anything can be well designed, regardless of heritage.
If I were in possession of them, my champagne tastes would be divulged if I were to write that this is my favorite garage of the bunch. Sure, it is the fanciest, but it is also the multitude of functions and happenings that pique my interests. Note the massive wall to the left, and how it translates into the garage structure with its strong buttresses. Again, we have extra fancy carriage doors, and some nice masonry walls. On the right, is an intimate and mysterious entry, leading to a terrace. Beyond is the manor house that lends this building its raison d’être. Again, a very urban solution (albeit ironically) to the automobile storage.
My favorite moment of all of these garages is the dark and windy stair that leads to the terrace and (presumed) guest quarters. Entered through an iron gate, what could be more mysterious or provocative?
Most of us could no more afford these garages than we could the even more opulent homes they serve. Through-block parcels, of at least 10,000 sf, are beyond the reach of most of us. It is nice, though, that we get at least a hint of the dolce vita by passing so closely to these splendid service buildings. The home can be seen to the right (way, way, beyond).
The competition to have the most splendid retaining wall/garage/garden/guest house combination must have been keen when these estates were first built, for they are all of the same style. Here, another elegant stair leads up to the garden that the garage helps support.
Although perhaps absent of some of the refinement of the previous examples this wall/building/garage/guest quarters (anything I missed?) most likely has many more things going on than its relatively demure neighbors. I suspect that tall white walls on either side of the central pavilion define a very French or Italian inspired formal garden. Although not right on the street as the others, the espalier, box hedges, and finely trimmed bit of turf lend the edifice a formality and dignity exhibited in the best urban building.
More modest in scale, and within the realm of what is achievable by many, this building nicely exhibits the transition from wall, to garage, to simple bungalow. Note how the bungalow is not only cantilevered, but floats above the adjacent wall. Nice!
A familiar view to most who live on Capitol Hill, this very utilitarian structure may not have the opulence of its neighbors to the west, but its power to shape the landscape is no less. Here, the unadorned concrete (which is the structure – minus brick veneer – of the other examples) performs the same role of vehicle storage and landscape demarcation. To the right, is a finely carved out stair, similar to the others, and leading to the large home which all of this supports.
There is probably an interesting story behind this final example. Or maybe not. But, just to the right, you can make out part the rather substantial home that I imagine, at one time, was related to the traditional base of this otherwise modernist house. Clearly, the two are not contemporaneous. Was the estate parceled out? I don’t know, but I like to think there is a good story here. The garages adaptability and worthy of preservation shows both the utility and propriety of the structure, regardless of heritage.
John Feit is an architect on Capitol Hill, and works at Schemata Workshop. He blogs frequently on design and urbanism, with a focus on how they relate to and effect the Capitol Hill community.



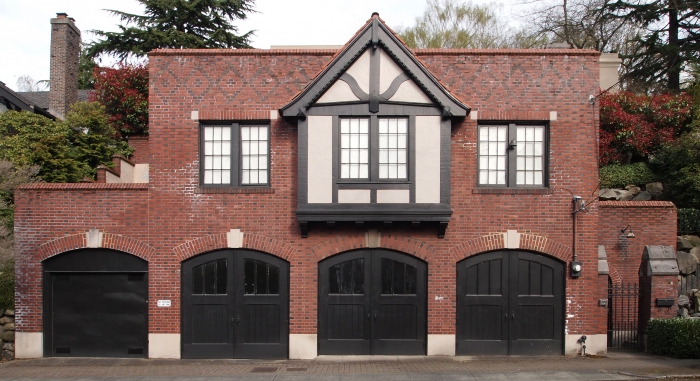
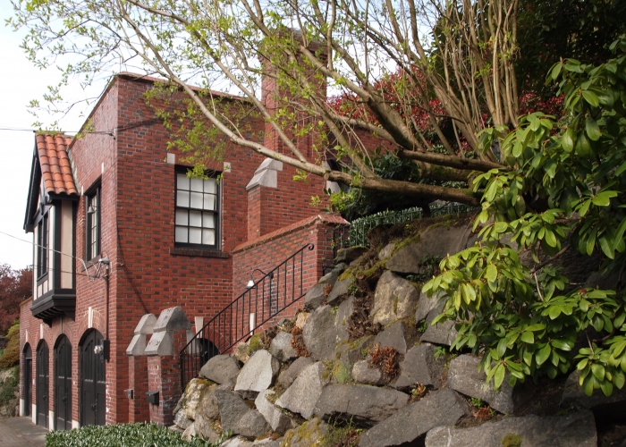
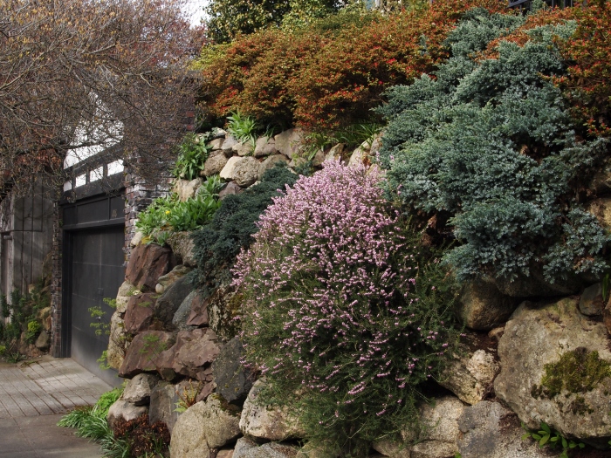
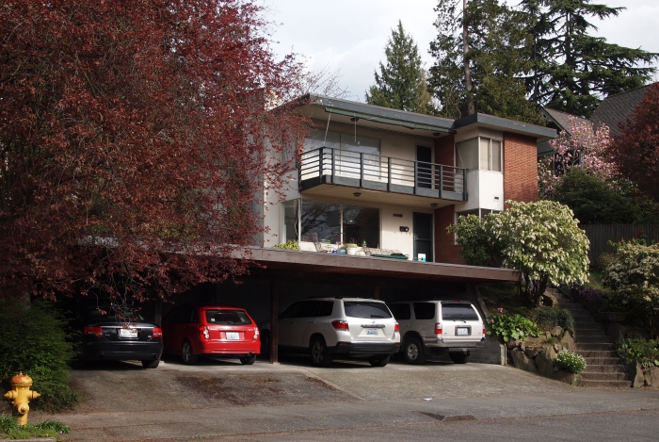
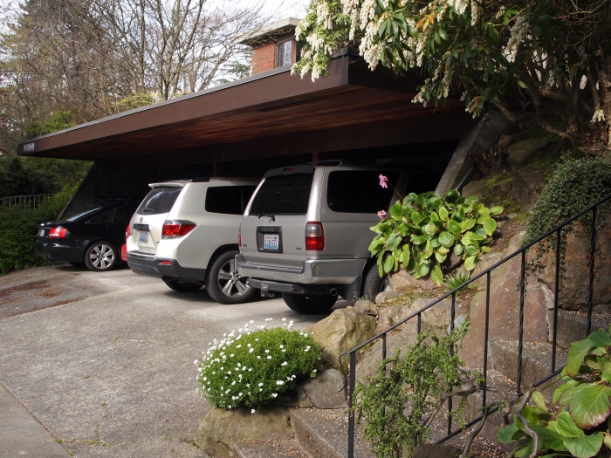
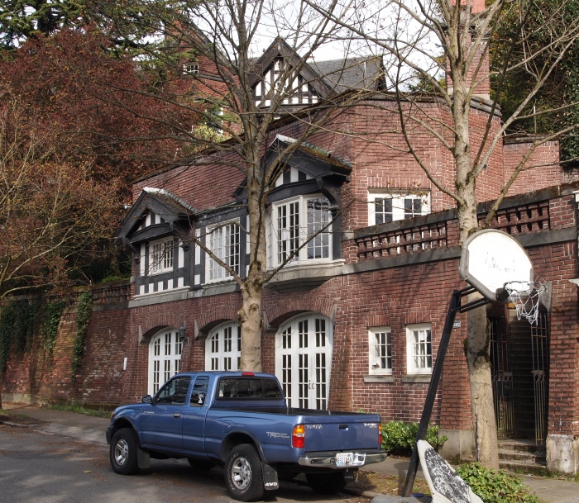
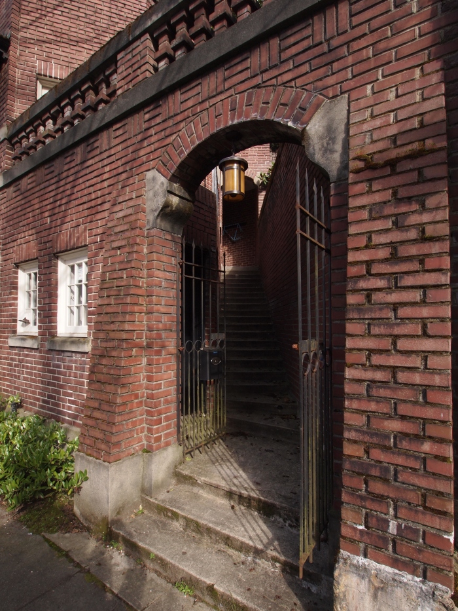
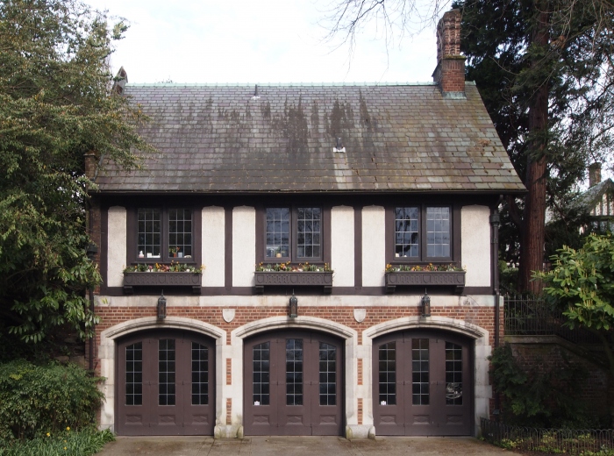
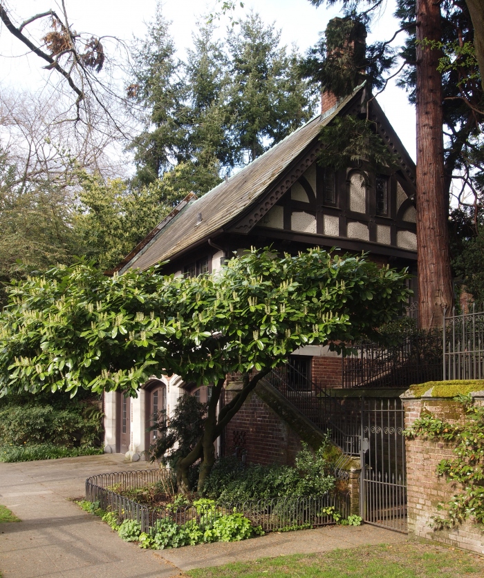
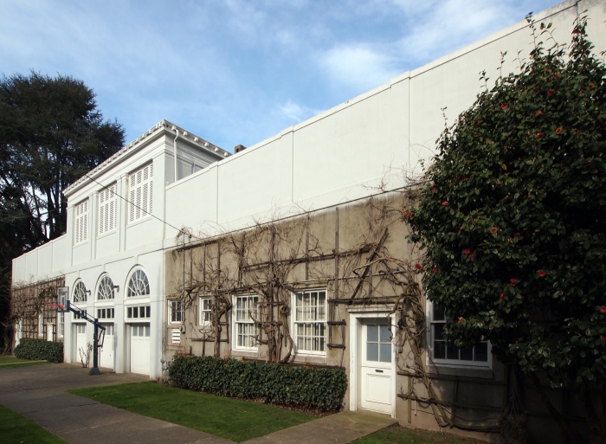
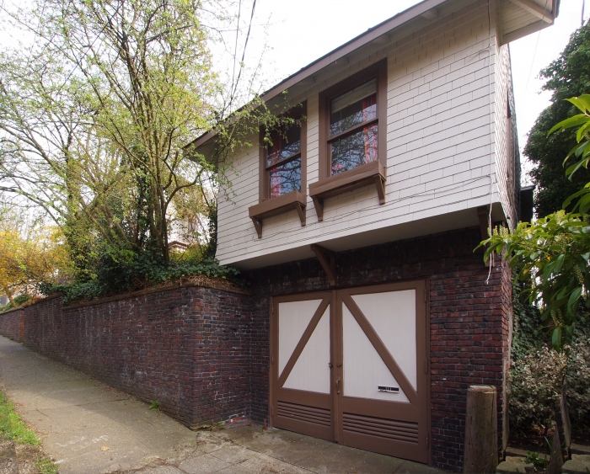
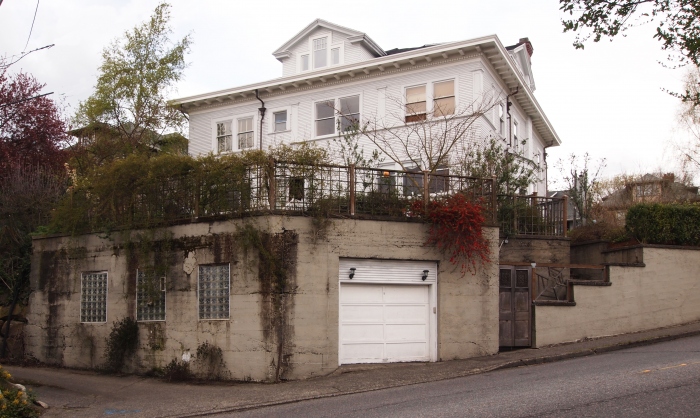
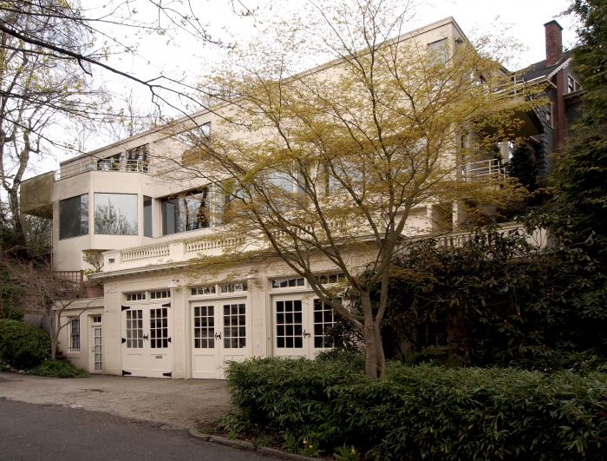
I live across the street from example 1 and a few years ago we took Seattle Architecture Foundation’s walking tour of the neighborhood. If I remember correctly, the guide told us that the garage in example 1 belonged to the house just uphill of the 1980s house that sits just uphill of this garage. Apparently it was a huge lot now divided by the 1980s house. These are great posts, thanks.
Thank you for adding my Moms homes garage- pic #7. Timely and sadly — I am putting it on the Market.
Hi Grace, sorry you have to sell, this house is so incredible. I hope you Kayla and Doris are well.