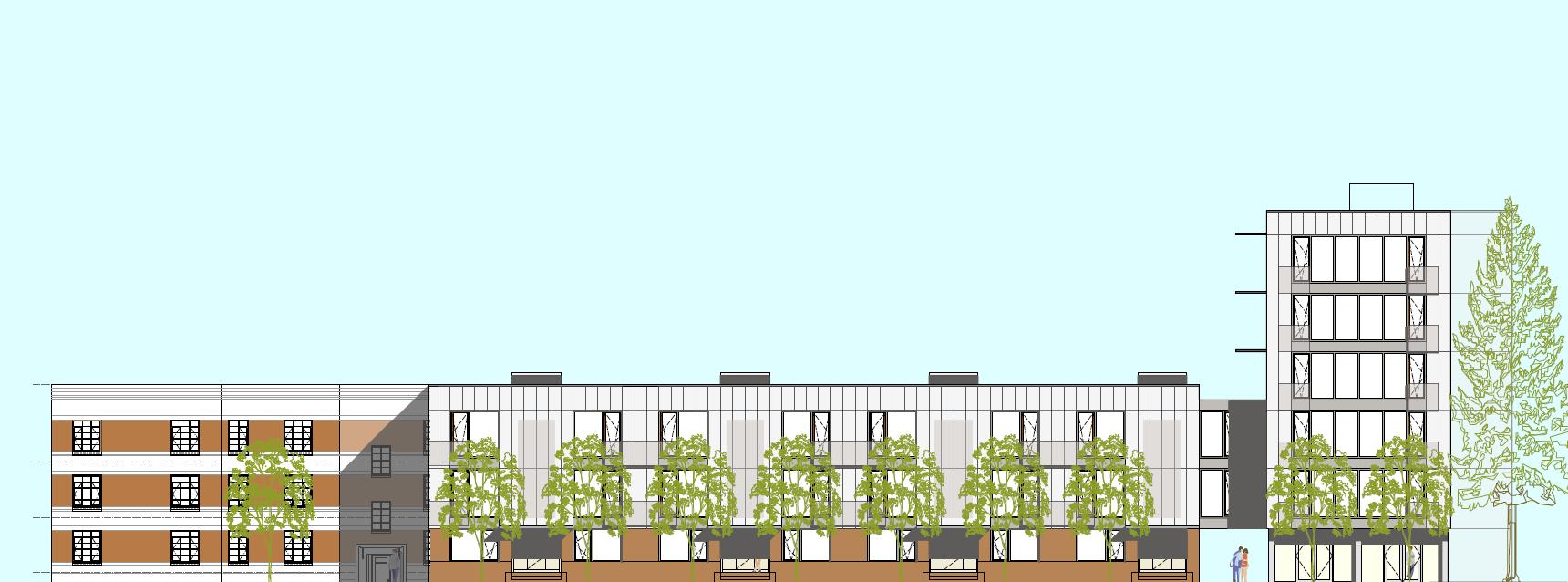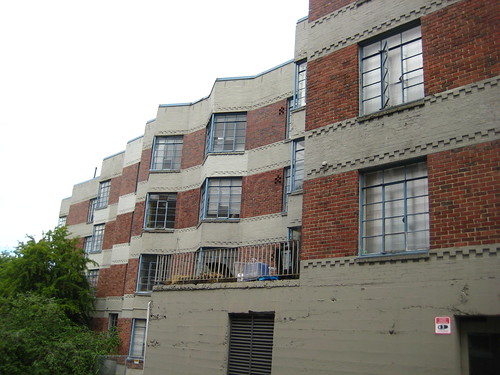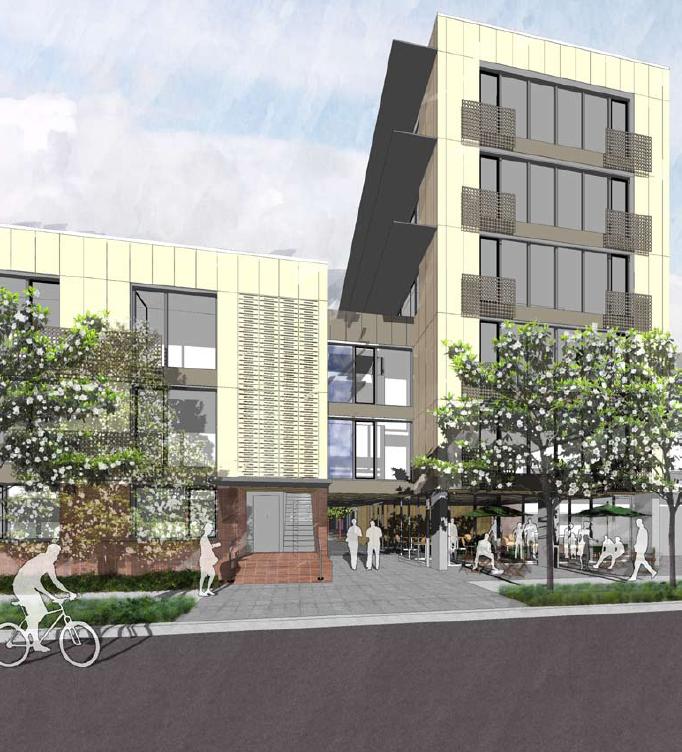After weeks of enthusiasm for the project, the Mad Homes art exhibition is experiencing some revisionism as it heads into its final weekend. And we’re not talking art criticism.
This essay by Eugenia Woo of Historic Seattle takes the project to task for masking the coming re-development of its stretch of a Capitol Hill neighborhood — below, we look at the development that will replace the Mad Homes.
The houses have seen years of deferred maintenance but actually retain quite a bit of physical integrity and can be renovated or restored, just like so many other similar vintage houses throughout Seattle’s neighborhoods. The houses were reviewed by the City for their landmark eligibility potential through the SEPA (State Environmental Policy Act) process and did not pass muster. No landmark nominations were required for submittal. This presented a clear path for demolition. Not all old buildings in Seattle should be designated as landmarks, but this does not mean they are disposable. The story of a place or a neighborhood should not be important only if it’s of landmark or historic district quality. Everyday (vernacular) houses for everyday people represent Seattle’s neighborhoods. The drive for increase urban density does not always have to come at the price of preservation and neighborhood character.
Using the five houses for art is not the issue. Melding art and the historic built environment can be educational, thought-provoking and provide “unexpected enjoyment.” Some of the MadArt installations definitely achieve this. But who is speaking for the houses here? Preservation is about reuse so how sustainable is it to demolish viable homes?
The only problem is, who speaks for the houses needed to have spoken sooner. As Woo points out, the City of Seattle determined the homes were unlikely candidates for historical preservation status in the process of approving developer Point32’s plan for an ambitious development at the site at Bellevue and Roy way back in winter of 2009. And just this spring, the City Council approved a contract re-zone for the project that will allow developers to build to midrise heights in what has been a low-rise zone.
CHS has written a lot about the Point32 project. While it does require demolition of the last five single family homes on the street, the development is centered on preserving another rarity — the 1931 modernist BelRoy Apartments. Here’s what we said about the BelRoy back in spring 2010 as the project wound its way through the city’s design review process:
The BelRoy Apartments, built in 1931, is one of Seattle’s most significant Modernist buildings. Unlike much of the era’s standard brick buildings with terra cotta ornamentation, the BelRoy uses minimal ornamentation and unique zigzag floor plans and steel sash bay windows. The building was designed by Lionel Pries, one the most prestigious professors at the UW School of Architecture, and William J. Bain, founder of the now-global architecture firm NBBJ. (Bain’s grand daughter, Lesley Bain, is lead architect with Weinstein A|U.)
 Point32’s plan is to restore the BelRoy and construct two new adjoining buildings that will replace five single family homes to the north of the BelRoy. The construction will add 58 new residential units to the existing 51 in the BelRoy as well as 60 parking spaces and 980 square feet of commercial space at the far north end facing Bellevue Ave.
Point32’s plan is to restore the BelRoy and construct two new adjoining buildings that will replace five single family homes to the north of the BelRoy. The construction will add 58 new residential units to the existing 51 in the BelRoy as well as 60 parking spaces and 980 square feet of commercial space at the far north end facing Bellevue Ave.
Thanks to the re-zone approved by the City Council, one of the buildings will be six-stories tall. Along with its three-story partner, the new construction will bring rapid change to this end of Bellevue Ave though much of the new development will remain at three stories, the height of the current Bel Roy. A portion on the northeast side of the property will be built to six stories. During the design review process, architects said that the rezone was necessary in order to build a “network of gardens” within the property, a main design feature of the project. Some neighbors complained that the development will block views and be out of character for the street.
With Mad Homes’ last day on Sunday, there will still be a wait for the start of demolition of the houses used in the exhibit and construction of the new project. DPD has yet to approve permits for the estimated $9.5 million construction but all of the paperwork is in and most of the thousands of dollars in fees have been paid to City Hall. The application is in permitting the relocation of existing tenants in the BelRoy. The only paperwork apparently not yet filed is for the demolition of the houses. There’s still a small chance these old houses won’t be torn to pieces, re-claimed, recycled and added to the landfill. But, unlike a pocket of homes on First Hill Woo points to in her essay as an example of “what could have been,” soon, these Bellevue Ave homes will be removed. That decision has already been made.





…except there’s the giant Tuscan looking condo two doors down toward the Round Cliffe that doesn’t match anything. That’s no excuse to continue building out of character buildings, but there really IS no single design in the neighborhood. There’s 20’s buildings, things that look 60’s and 70’s and a really nicely remodeled 50’s motor inn style condo. I just hope they clean up the weed bramble on the back side of the property on the freeway side of the BelRoy and make it a more decent corner of the Hill.
Would have been nice if somebody had stepped up early on to haul those old houses away. A couple of them have some really great curved architectural features.
Statements like this really get me:
“The drive for increase urban density does not always have to come at the price of preservation and neighborhood character.”
For one, that’s essentially false. For new, denser development in an urban area other things usually need to come down. Making statements like this is just trying to be a NIMBY without being honest about what you’d like to see.
For two, who says replacing some buildings changes neighborhood character? And even if different style buildings do change the character, does that mean we should just always do the same thing, or keep restoring old buildings forever and ever? I’ve yet to see someone make an actual case for why it matters that we fit to some kind of form when redeveloping. Neighborhood character changes over time – that’s how ever neighborhood got its current character – and I would think Seattle would be more open to change.
I think you’re partially wrong. I don’t really understand why they need to build a huge building right there. This isn’t SLU or Belltown, it’s a quiet little corner of the Capitol Hill.
That being said, the neighborhood (I live almost right next door BTW) is definitely a mish-mash of styles and housing types so there’s not really any kind of theme to stick to. However, I do think it’s important that developers at least try to match the attitude of the site their building on otherwise their building will look ridiculously out of place which is not good for them or the for the social capitol of the area.
In terms of these particular houses, I could care less. I’m sure they all have a lot of history, but it’s time to move on.
Those renderings are the best looking potential development I’ve seen in quite a while. For once it does not look like it is an Eastside apartment re-hash.
It seems like this project does a much better job of blending into the neighborhood than most recent projects I’ve seen on the hill. I have some sympathy for neighbors that feel a project is out of character with a neighborhood. However, as has been pointed out, this street (like most of Seattle) is a mix of styles. What I really get sick of though is this:
“Some neighbors complained that the development will block views…”
Why do some people in Seattle seem to think that they’re entitled to their views? If you buy a property and want to forever preserve the property’s views at the time of purchase, buy out all property around you or don’t complain when, years later, something else gets built in front of your house. This is the most bullshit argument I see in land use discussions today.
I offer a correction to the CHS assertion, “The only problem is, who speaks for the houses needed to have spoken sooner.” We did speaker sooner, back in 2009 in fact. The developer and local preservation leaders met to discuss the project. I also attended the Early Design Guidance meeting of the Capitol Hill Design Review Board on October 7, 2009. You can find public comments in the DPD report from people who expressed concern about the loss of the houses and asked about preserving them. In my comments, I supported the nomination of the BelRoy Apartments as a landmark and its proposed renovation. I also acknowledged that the proposed new construction tries to respect the character of the historic BelRoy by being lower in scale and massing along Bellevue Avenue East. This was and still is a good approach.
The issue from a preservation and neighborhood character standpoint is that five viable older homes will be removed as a result. The point of the Main2 post was not art criticism, but that in speaking about the exhibit the issue of the viability of the homes has been completely missed or glossed over elsewhere. It’s commentary on a blog about preservation.
The Point 32 group does great projects including the Bullitt Foundation’s new building on Madison at 15th and a cool loft project downhill on Fairview. i think this project is way above the norm for new development in Seattle, and I look forward to seeing it built.
We have a homeless problem in this city. We have empty homes. How do Capitol Hill liberals respond? By throwing a bunch of shit on an empty home and calling it art.
Although projects like this are routinely given a free pass because they add density (often measured only by height and floor area ratio) to existing transit-oriented infrastructure, the broader conversation about sense of place and community benefit is certainly warranted, regardless of if decisions have already been made.. The rehabilitation of the BelRoy and the attention paid to the new building’s connection to it certainly deserve praise in terms of being context-sensitive, something that has been missed time after time in Capitol Hill. The removal of five houses, however, will be a significant loss to the character of the immediate neighborhood.
To add 60 parking spaces and 58 residential units (not a 58 unit net gain, of course, since the houses could conceivably hold 10-20 units themselves) is adding somewhat charlatan density. Had fewer parking spaces been provided and one or two of the houses been retained, the project would have demonstrated that an articulated streetscape
… With a diversity of building types and ages would have attracted people who do not own or have any desire to own a car. Ultimately, the unit to parking space ratio, the loss of exisitng embodied energy, and the removal of buildings that could be adapted to house a significant number of people affordably must be weighed when considering the benefit provided by any new development. Although one or more of the houses could have (and should have) been retained on or off-site, the rehabilitation of the BelRoy and the sensitivity of the new development is a good thing. Regardless of Council or DPD approvals, it’s never too late to consider the houses: The neighborhood, and the houses, deserve that conversation.
Uck… That building is hideous, what a joke.
Why was there a re-zoning for this project? Why weren’t all residents in the area notified about plans for a six story building going up that may block their views of the Space Needle and drastically reduce the value of thier homes/condos/co-ops? Was there some money passed under the table for this project? How many people are going to find their Space Needle views limited or totally blocked–so 6 to 8 units in this new building will have a view of the Needle? Maybe 30 or 40? That’s terrible city planning.