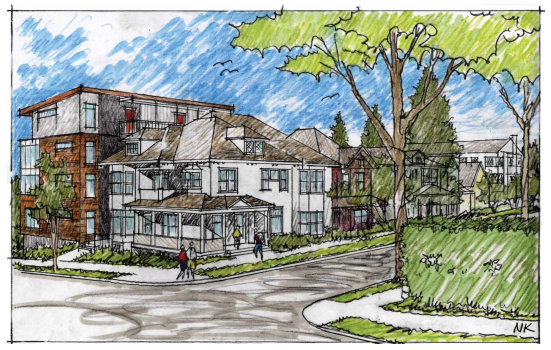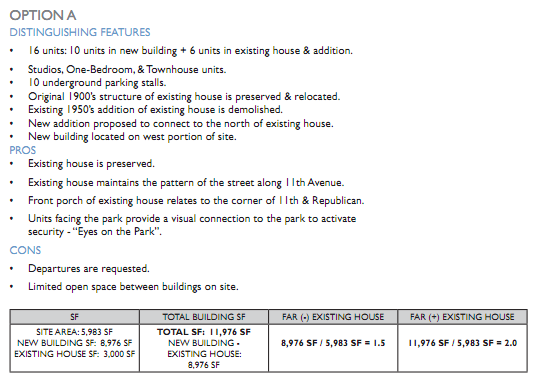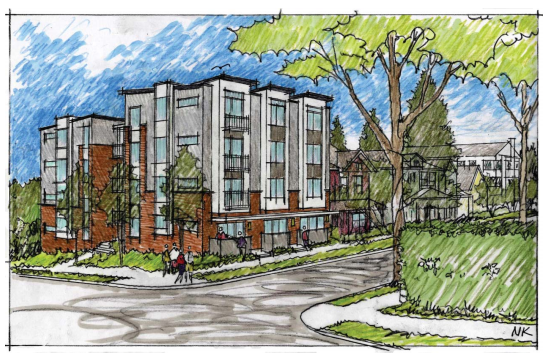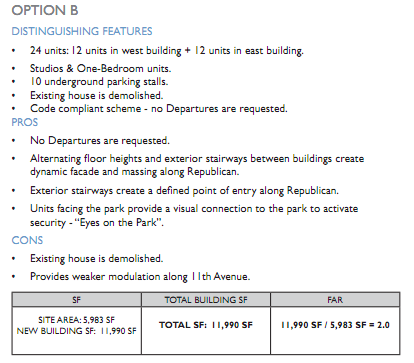The developers behind a project that is one of the first to take advantage of Capitol Hill’s recently established “Lowrise 3” zoning are returning to the city’s design process this week even though the Capitol Hill Design Board gave its approval for their project back in July. Nicholson Kovalchick Architects will present their new plan for an apartment project planned at 11th and Republican that will either incorporate an existing 1900-built house — or demolish it.
“Due to the recent land use code changes, this situation will occur more frequently throughout this neighborhood and in the city,” Nicholson Kovalchick writes in the proposal to be presented at Wednesday night’s design review. “It is in our best interest to work together to preserve existing structures and historic context, but also to allow for new structures and infill development within the city.”
Wednesday meeting info:
Project: 505 11th Ave E
Review Meeting: August 17, 6:30 pm SU Alumni Relations and Admissions Building 824 12th Ave map Community Room Review Phase: EDG–Early Design Guidance past reviews Project Number: 3012300 permit status | notice
The architecture firm says it is returning to the process to make one more attempt on forging an agreement with the design board on a plan that will allow it to preserve the old house and develop the project in a way that makes financial sense for the property:
At the conclusion of the first EDG meeting on July 6, 2011 for this project, the Board recommended that the project move forward to MUP Application in response to the guidance provided at the meeting. The recommendations at the first EDG meeting included preserving the original structure of the 1900’s existing house. However, many departures were not granted by the Board and a significant amount of rentable square footage of the new development was eliminated as a result. Setback departures for the west and north property lines were not granted. It was recommended by the Board to eliminate the new structure to the north of the existing house in the previous preferred scheme (Option 4 in the EDG 1 packet). The Board also recommended a decrease in the height and area of the new structure on the west side of the site. The diagram on page 3 illustrates the plan view of these implications. In order to maintain the development potential of the site and to justify the cost of preserving the existing house, the new development must include a certain amount of rentable square footage and FAR.
This second EDG meeting has been requested by the Owner in response to the Design Guidance that was given at the fi rst EDG meeting. It is our preferred option to preserve the existing house, but we are returning to request some more guidance by the Board and some departures from the Land Use Code in order to make preserving the house a more feasible option.
This packet presents two options. Option A is the preferred option that preserves the original 1900’s structure of the house. This option requests specific departures of setbacks and facade lengths in order to justify the preservation of the house. Option B is a code compliant option that requires no departures but it requires that the house be demolished.
It is in our best interest to save the house, however, we ask that you please consider the requested departures in order to make this option more feasible. Due to the recent land use code changes, this situation will occur more frequently throughout this neighborhood and in the city. It is in our best interest to work together to preserve existing structures and historic context, but also to allow for new structures and infill development within the city.
They’ll be asking the Capitol Hill board to consider zone departures that would allow the project to be built closer to the edges of the lot’s property lines than is typically allowed.
Here is the full presentation packet for the second review:
Meanwhile, here's a summary of the issues raised by the Board following the first design review. We've also included the full report from the session, below.
* The Board is open to possible departures to make the space between the new and existing building on site narrower, and open to reducing the south and east setbacks to make more room at the north and west property lines.
o The space at the interior of the site should be carefully detailed to tie the overall design of the two buildings and create an amenity for residents.
* The Board would not be amenable to departures to reduce the setback at the north and west sides.
* The overall site design should reference the pattern of development along 11th Ave E (one way to achieve this is to place the existing 'house' close to the east property line and not add new buildings on either side of it).
* Maximize light and air to the Park.
* The design should be done to carefully reference historic elements such as building mass, building proportion, scale, articulation, materials, decks, sunshades, etc. It's possible to do this well with a modern design, but the Board noted that the preliminary sketches don't appear to do that yet.
* The landscaping should relate to the proposed Park design. The applicant should demonstrate how the landscaping and hardscape will relate to the design of the new retaining wall at the west property line and the Park beyond.







Looks like capitol hill is this decades eastlake. Wonder if these will start springing up in backyards? Gross.
The gracious old home looks fine from a distance, but up-close it is obviously in very poor repair, and would require extensive re-construction if it is moved and preserved. I’m all in favor of saving older architecture (prefer it over modern), but in sometimes it’s just not worthwhile..and I think this is the case for this home.
I appreciate the critical evaluations going into this project. Clearly the immediate neighborhood cares about the house and have stood up and said as much. The great thing is the developers have listened. The condition of the existing house, the cost to repair it, the costs lost on less units is someone’s job to worry about. I want to commend their multi-dimensional evaluation. It makes Capitol Hill stand out as a growing neighborhood in a growing city to have issues like these not be decided merely on economics and to the direct profit of developers, especially since this is after the initial plan approval. Keep up thinking outside the box.
where’ve you been? people in capitol hill have been selling off their backyards for development projects for years now
I just want to second everything you said. We are quite lucky to have a thoughtful, innovative developer in our midst and I really appreciate that they are truly trying to come up with a win-win solution on this project. I look forward to the final iteration.
Like many, Historic Seattle is concerned with the changing character of our neighborhoods. This project actually proposes to preserve an existing older residence and adds density (within the house and in the new building.) While we recognize that the context will change with the new construction, the developer’s preferred option is to retain the house and we support this approach. If the departures the developer is seeking for the west and south sides are approved to allow for Option A to go forward, then this project sets a good precedent for future development by showing that alternatives to demolition can exist. We don’t always have to start with scraping a site and saying that’s the ONLY option.
-Eugenia Woo, Historic Seattle
but the truth is much more complicated than this article suggests. The developer is not listening to the neighbors. Instead, they are holding the 100+ year old house hostage. They are demanding that they be granted exemptions for setback mandates in order to “save” the house. If we don’t agree to what is essentially a precedent-setting development in a residential neighborhood, they will tear down the house. The development community is watching this very closely, hoping to use every bit of departure from established site code as precedent for future developments. Plus, the designs are ugly and boring.
Option A looks like ass.
It would be cool to have Option B, but only 3 floors each building, not 4.
I totally agree with “souper”. The new structures are tasteless and as far as I’m concerned, seeing this attempted elsewhere, it turns out ridiculous looking. The house needs to be restored on the exact location and developers could have 3 superbly done units. Please don’t let these people wreck this house. Why don’t these people buy some of the wreck of apts. in the neighborhood and improve them? These plans are still horrendous and the idea that these “supposed watch on the park to activate security” is BS. The existing area neighbors are already activating the security and always have done so. The idea that occupants of these proposed ugly apartments would be the ones to “activate” security is utterly ludicrous. Who are these developers trying to fool? Crud, simply crud.
I don’t mind growth and I love density in a city. I’d love to see them design, for example, a bigger version of the ‘big white house’ and doze the old gal. I even embrace construction noise, so this is really a one-issue argument:
The design blows. This particular design – specifically the mass, shell aesthetic (flat faced, mathmatically predictable window placement, hidden 2D roof), color/texture, materials and bulk – has no place in a sub-neighborhood like this, one calmly dominated by gabled victorian and craftsmen wood SFH homes. I’d much rather see the FedRep Park area be encouraged to grow further as a specific “garden district” than pepper it unskillfully with the shotgun spray of 2008-2011 era assembly-line townhome/condos.
Those first two drawings say it all: “one of these things is not like the other”. Take a hint from the environment, NKA, and go back to the drawing board – NOT the xerox machine.
yeah, there are REASONs for those codes that don’t allow buildings to come so close to lot lines. One is fire; houses too close together can ignite one another. Another is noise: do you really want to be next door, on the sidewalk, and/or in the park, and hear someone’s phone ring (or hear them making noisy love?). Safe egress is another – this is just one big bad idea. The house shouldn’t be fought over unless it has legit historic value, but the design should be in code regardless (and should better fit the architectual environment – this one IGNORES the design aesthetic of the surrounding neighborhood). Sad.
Hey Souper — the developer doesn’t HAVE to listen to the neighbors AT ALL. They can tear down the house just because they want to, because THEY OWN THE PROPERTY. They can build whatever they want on the property, as long as there are no departures required. The fact that they are TRYING to save the house (which will cost a lot of money to renovate and bring up to code) is a really great thing. Sounds like the neighborhood is holding THEM hostage, by being NIMBYs about anything being developed on the property at all (except, as Proper says, “3 superbly done units,” which shows that person has no concept of financing, construction costs, and reality). Change is coming to the neighborhood–try to work with the owner, and make realistic and useful comments, otherwise you’ll lose what you were trying to save after all–and that will make you feel smug in a few years, right, as you stare at the spot where the house used to be.