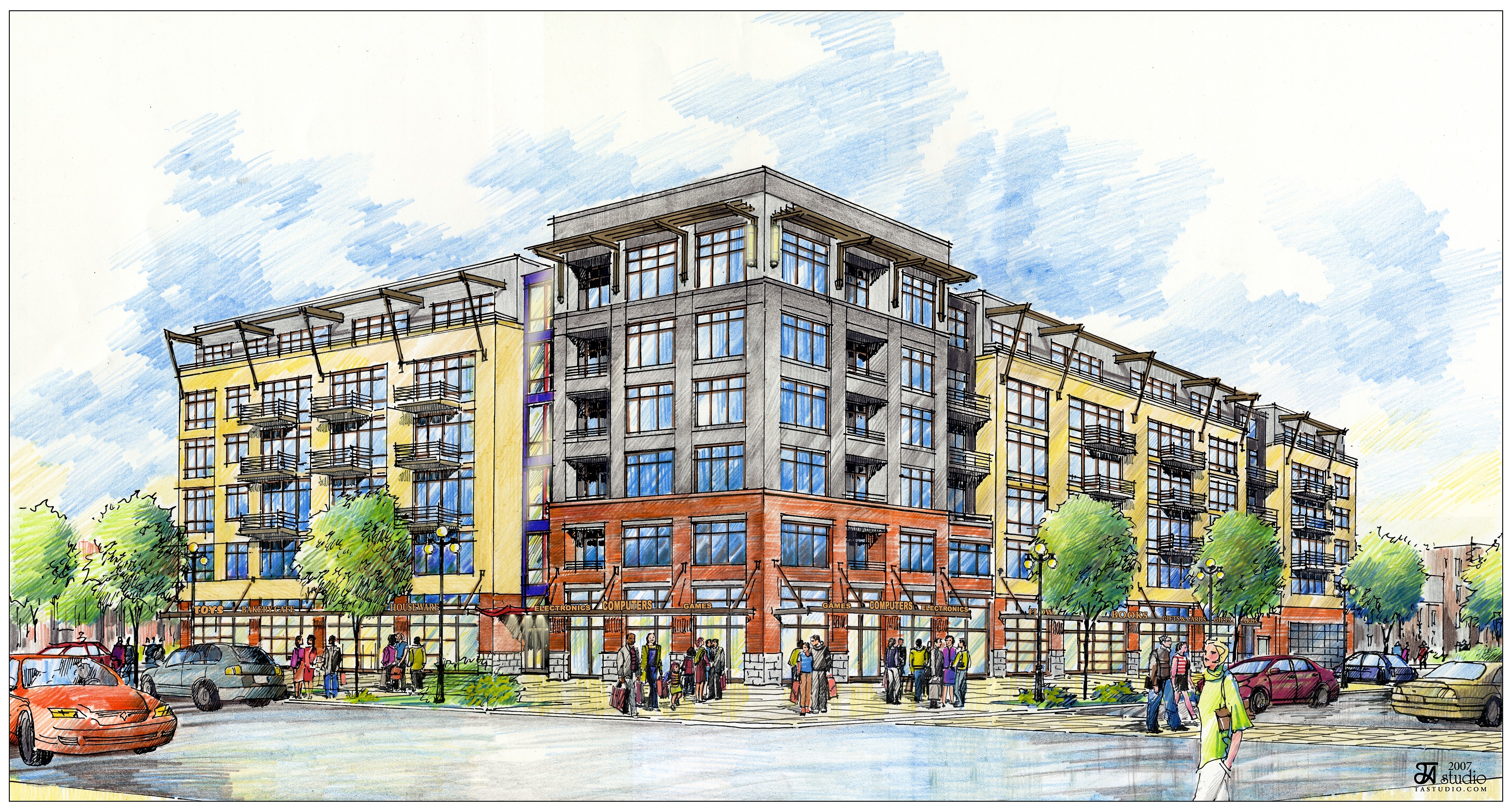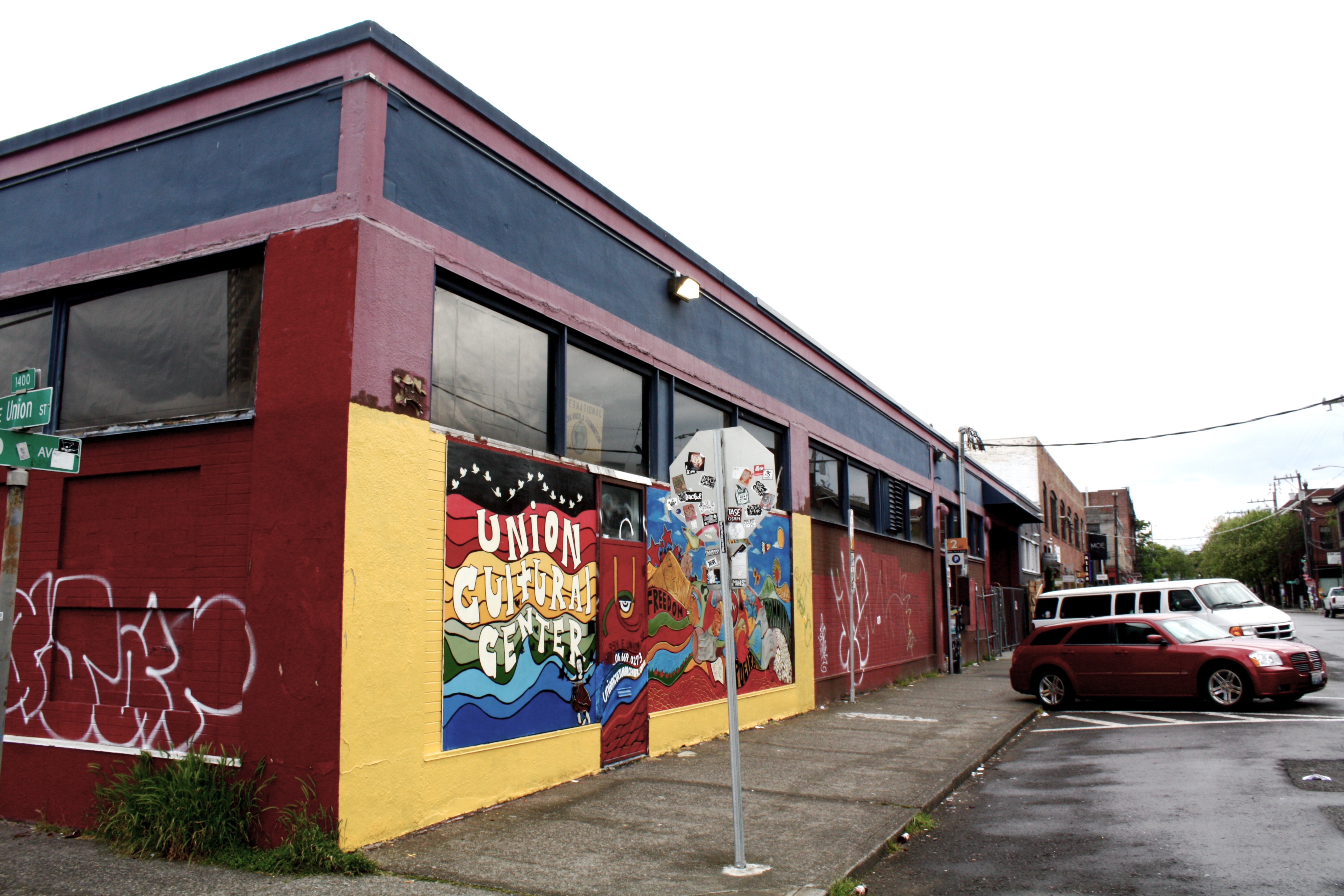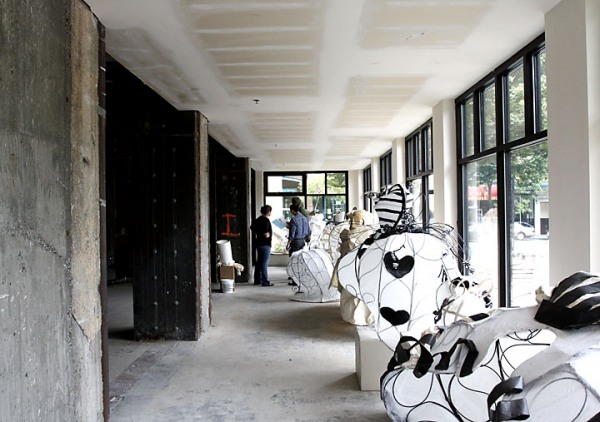 Now less retail-y (Image: Seawest)
Now less retail-y (Image: Seawest)
This June, CHS told you about yet another mixed-use apartment project making preparations to break ground on Capitol HIll:
Plans call for a six-story building with 79 apartment units above 7,800 square feet of ground level retail. Parking for 75 vehicles will be provided below and at grade. Seawest tells us there aren’t any significant changes to the five+ year-old plan. “We don’t have any significant changes to speak of, other than that we will be keeping 20% of the residential units rent affordable, as part of a program that the city is offering to selected new multifamily projects,” the rep wrote. “We will have some green space on the rooftop as well.”
Turns out, there is one significant change in plans — but it might not be the big deal that the Daily Journal of Commerce makes it out to be:
Seawest Investment Associates is preparing to start a 79-unit apartment complex in January on Capitol Hill that will have less retail, larger units and more parking than Seawest had planned before the recession.
The Kirkland developer took its cue from the downturn, and snipped nearly 2,000 square feet of retail space from the project at 954 E. Union St. There will be 6,300 square feet of retail, allowing more space for ground-floor parking and common areas.
Seawest Principal Kya Aatai said the company started working on the project in 2005, but “saw the writing on the wall” during permitting and realized that Seattle retail was hurting, especially on Capitol Hill.
 Hurry up, taggers (Image: CHS)
Hurry up, taggers (Image: CHS)
Seawest’s Kya Aatai tells CHS that the DJC take on the change in the 10th and E Union Apartments building’s retail layout is overdone.
“We’ve never even considered eliminating the retail component,” Aatai said. “We believe the commercial market on Capitol Hill is strong. Perhaps it is not as vibrant and booming as it was in the past few years, but given our larger economic picture that’s understandable.”
Still, a cut is a cut. “We did end up revising the total retail space down by less than 20%, but mostly the reason was to add additional parking spaces for tenants and to increase common areas on the ground floor,” Aatai said.
Whatever the drivers for the change in plans were, all indicators point to a shifting Capitol Hill commercial base with a growing dependence on the food and drink entertainment economy. And anecdotes paint a picture of strength for spaces that can support food and drink and weakness for spaces that are retail-focused.
 (Image: Storefronts Seattle/Eliza S. Rankin)
(Image: Storefronts Seattle/Eliza S. Rankin)
Maybe that’s why Capitol Hill’s Broadway will end up sharing a program with the City of Auburn to fill empty storefronts with art:
Storefronts Seattle, together with the Broadway Business Improvement Area, the Capitol Hill Chamber of Commerce, and the City of Auburn, is proud to announce the continued expansion of the Storefronts program.
Beginning this Fall and Winter, Storefronts will begin to program vacant retail spaces along Capitol Hill’s Broadway retail district, as well as the Main Street corridor of downtown Auburn. Storefronts Auburn has also issued a Request for Proposals from south-end artists and artists interested in presenting work in Auburn. Please see www.storefrontsauburn.com for more information about that request.
Program Manager Matthew Richter says, “Broadway is one of the most vibrant arts neighborhoods, and artists’ neighborhoods, in Seattle. We’re thrilled to partner with the Chamber and the BIA to help energize the streetscape with a couple of quick-hit projects before these spaces rent.”
“Our expansion into Auburn with the launch of Storefronts Auburn is a great way to start connecting to communities outside of Seattle and to really start thinking about the art and artist communities of the whole Pacific Northwest region.”
Across the street, the 1111 E Union project is also awaiting approval to begin construction of a 6-story, 105-unit mixed use development. We’ll check in on any changed plans for retail in that building. During the design process for the building, parking plans were significantly slashed — only 18 stalls were planned at one point.
At 10th and Union, Aatai tells CHS that demolition of the old warehouse will begin within a month. Graffiti taggers, finish your work — you’ve nearly covered the south wall. Don’t give up now. Aatai also says the DJC got one more thing wrong in their take on the situation — the construction schedule is 12 months, not 18, so we’ll be able to see how the whole more parking, less shopping thing works out for them even sooner.



There isn’t a reason to put much retail space in when there is such a glut of supply out there.
I would have said the same thing about new apartments….
one of the key differences is the visibility of CRE vacancy.
More retail would help keep rents low so we can try to keep some of the businesses that make capitol hill interesting.
We continue to evolve/devolve into belltown with this shitty looking projects.
Retail spaces in a variety of sizes, with well-designed,inviting storefronts are the cornerstone of thoughtful, timeless mixed use development. Reducing rather than re-thinking the retail spaces in this project is a mistake on so many levels.
I’ve heard that Whole Foods is looking at south Cap Hill property near by .. why would developers not want to make the most of the increased traffic this would bring? When commercial brokers work with developers to developed a planned leasing programming with varied rent rates for national vs single owner tenants then property owners can look forward to less tenant turnover in both the retail spaces and the residential properties too.
We need spaces for more Subway and MoneyTree locations!
I agree. There is way more than enough retail space around already. I’ll be suprised if 6 months from now we don’t see a lot of casualties from this glut of recent restaurant openings that we’ve just seen (Varro, anyone?). I hardly think we’ll be lacking in places to spend our money or stuff our faces.
Belltown has lots of ground-floor retail, and it doesn’t seem to make a lot of difference there. More affordable, transit-convenient housing is a good thing. There’s still plenty of empty retail space going begging.
The other side of cheap retail rents is that developers don’t want to build them. Ie. the project at hand.
It’s good in theory but fails in practice. I’m all for the idea of retail shops on the ground level of new apartment buildings but look around, that design/economic model has failed. The rent for retail spaces is too high and many of them sit empty. It just doesn’t work, no matter the size of the retail space. It’s time for a new model.
What we need is more affordable housing not more opportunities for mindless consumption. Ever single one of these new properties going up should be required by law to be a min. of 30% affordable housing.
Well you all can stew and brew, but, the 5.00 the Subway foot long is the san deal in the city …. so we all eat, right, and people on low income shop with frugality, right.
So why the rank of Subway? Some people are just air butts, right, yes.
Hint, retail in a recession is slow. We need all the retail and general office mixed in we can get. Adds job at locus Hill and places to buy at same locus.
Failed?….really? Then why are all the retail spaces on the ground floor of Brix leased and apparently thriving?
I would have laughed at the notion of a Whole Foods up on the Hill with another so close by, but then I saw one thriving in San Francisco at the corner of Haight and Stanyan, a shady intersection where the only national chain to survive more than a few months had been McDonald’s.
@Calhoun
Noting one building as a success is just not logical. Take a walk around the neighborhood and you will notice a lot of vacant retail space located in these new mixed-use buildings. Some of these spaces have been empty for years now. Once again Calhoun, I am asking you to look at facts here.
@ Large Marge
What city are you living in?! The new mixed-use buildings that I walk past here in Capitol Hill feature retailers such as Boom Noodle, Cupcake Royale, Bario, Local Vine, Barre3, Rex, Hi-5 Pie, Majorie, Skillet, Mode Fitness, Healeo, Anchovies & Olives, Seattle Yoga Arts, Panera Bread, ZPizza, Yogurtland, Gamestop, Genki Sushi, Cure, Walgreens, US Bank, Umpqua Bank, Mod Pizza, Qdoba, Eltana Bagels, Roy Street Coffee (Starbucks). Hardly seems like a design/economic concept that has failed…
If you look at the facts you’ll see that you don’t have a clue about what you’re talking about.
The problem with Belltown is that it is invaded every weekend by the bridge and tunnel crowd. The same could easily happen to Capitol Hill – pray it doesn’t.
Well-stated, and researched! Another specific example is the Joule building…it has taken awhile, but gradually all the street-level retail spaces are being leased….and this is especially impressive in these economic times.
It just is not true that the mixed-use architectural concept has “failed,” at least in Capitol Hill.
I have no problem with the developer changing the use of the retail spaces, but do take issue if they are being short-sighted and eliminating their possibility of being changed in the future. A bit of flexibility perhaps? Maybe the market for ground floor retail at the location is not strong now, but it does not mean it will not be in a couple of years. So ground level residential units (or dare I, live/work?) that are sized and configured to permit a future change of use.
this is a crappy belltowny looking building – completely common and undistinguished in its design. maybe if it had an interesting design with flexible space options like live/work/retail ground floor spaces, retail would stand a chance. geez, what about some retail ‘apartments’ that people can live in, with an open space for galleries and shops that can be closed off from the residence? how many retailers, aside from the big chains, want to pay premium rent for boring garden variety retail space? The retail spaces that are rented are interesting. The expensive dull ones aren’t. yawn yawn yawn
We need to pay attention to this trend on cap hill. Balancing daytime and nighttime businesses is key to a livable neighborhood. Currently we’re failing at this.