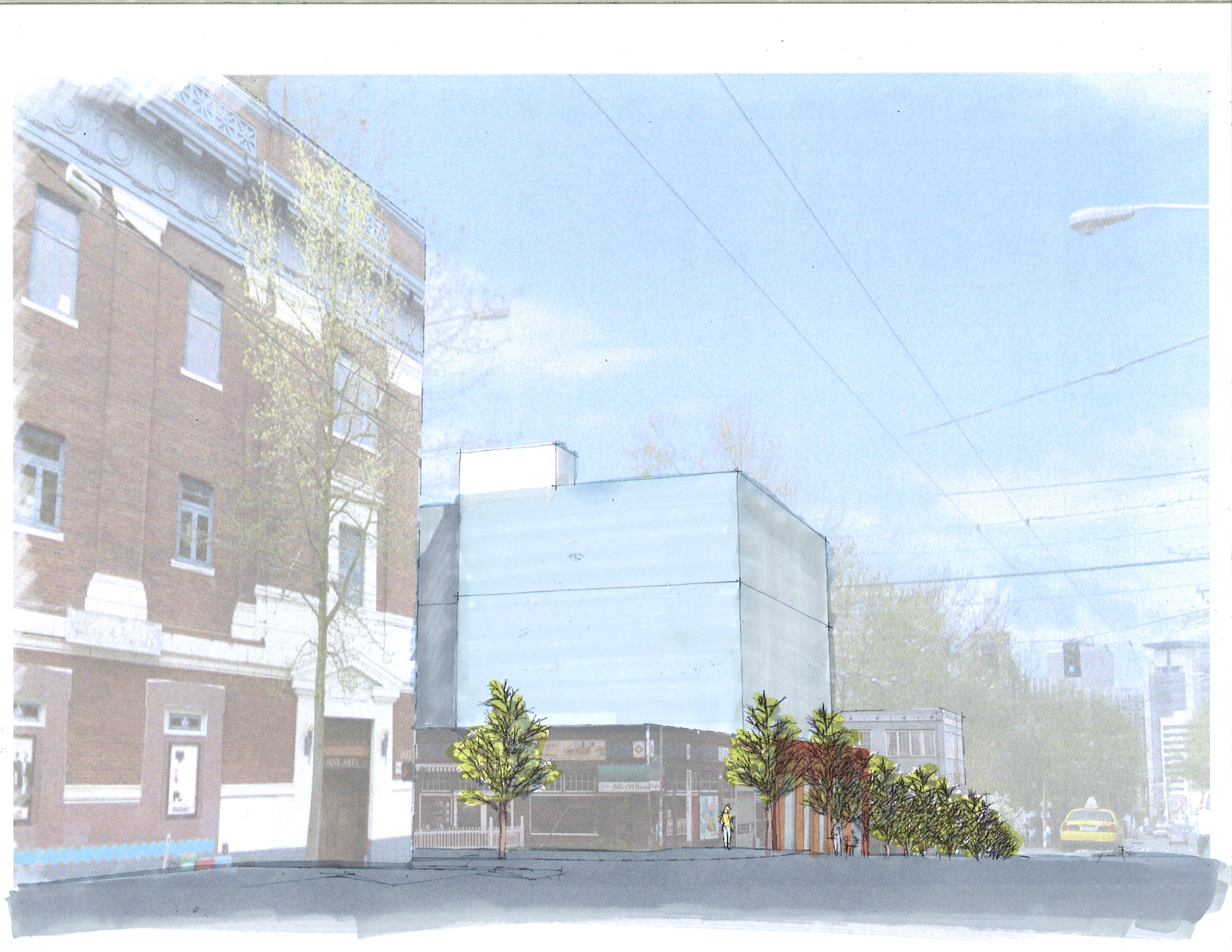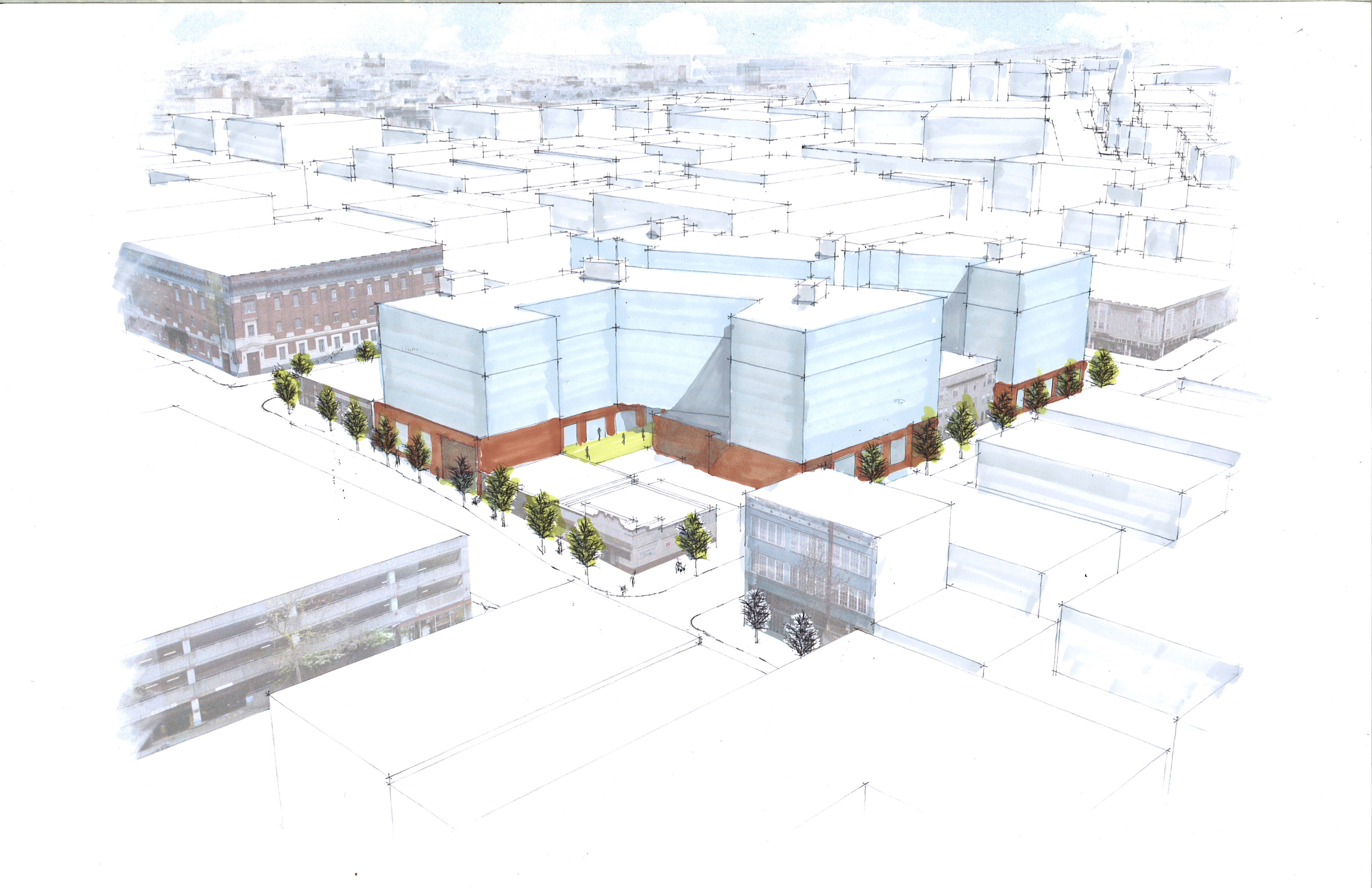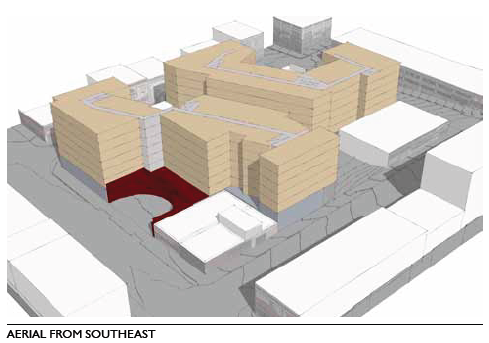 The view from E Pine. No preservation planned on this end (Image: Weber Thompson provided to CHS)
The view from E Pine. No preservation planned on this end (Image: Weber Thompson provided to CHS)
A busy season for Capitol Hill-area design reviews takes a break this week — more projects are lined up next week and the week following — but we do have news on the design of a closely-watched project in the heart of Pike/Pine. The developers working on the project slated to transform 65,000 square feet of a former BMW showroom and garage have revealed the first specifics of the mixed-use building in a filing with the DPD and in renderings shared with CHS.
According to the paperwork to initiate a land review process for the project, Wolff Co. is planning a seven-story apartment project that will also bring a massive injection of retail and live/work space to the block between Pike and Pine just off Broadway:
Design Review Early Design Guidance to allow a 7-story structure containing 270 residential units over 6,000 sq. ft. of retail space. Parking for 190 vehicles to be provided below grade. Existing facade (on Pike Street) to remain.
The renderings on this post provided to CHS by the developer and architects Weber Thompson show early massing concepts of how the components will fit together. As is the case with all massing renderings that look as much like a prison as they do an apartment building, the diagrams and renderings don’t show the setbacks and differing layers of each structure that are likely to be incorporated. But they do provide the first glimpse of the concepts being considered for the development.
 Linda’s patio will have new neighbors (Image: Weber Thompson provided to CHS)
Linda’s patio will have new neighbors (Image: Weber Thompson provided to CHS)
CHS has reviewed an early draft of the packet being prepared for a June design review of the project and has been briefed on some of the elements of the early massing concepts that will be discussed. The developers say they continue to meet with community members to further refine the plan but are settling on a concept that could break the structure into three main components and will likely include setbacks and large swaths of open corridors to give the seven-story project a more street-connected character.
Project: 721 East Pine St mapDesign Proposal available at review meeting
Review Meeting: June 20, TBD Seattle University Casey Building 901 12th Ave map Room 500 E – Casey Commons Review Phase: EDG–Early Design Guidance Project Number: 3013283 permit status Planner: Shelley Bolser
 An early massing concept shows how the facade fits in. (Image: Weber Thompson provided to CHS)
An early massing concept shows how the facade fits in. (Image: Weber Thompson provided to CHS)
The project also is intended to incorporate the southern brick structure that was utilized as the BMW showroom entrance and has housed auto row businesses since the early 20th century. Preserving the facade’s street-facing elements will provide the developers with an additional 10 feet of height thanks to the Pike/Pine Conservation Overlay District’s provisions that make incentives available in exchange for preserving the neighborhood’s “character” structures. With the benefit, the building will reach 75-feet tall for the bulk of its structure. The height will rise above the building housing the Egyptian Theater to the east — but not by a lot thanks to a small dip in the Hill developers say the parcels inhabit. The planned structure will soar high above its northwest neighbors at Linda’s, however.
According to the briefing CHS attended, the 714 E Pike project retail spaces are envisioned for the north and south fronts of the development’s ground level including the preserved facade. Live/work retail will likely line the sidewalk on the east and west sides of the structures. While the public discussion of landscaping and finishing materials won’t come until later in the design process, the preserved facade presents some interesting opportunities for creating a more public open space along E Pike. You might imagine a restaurant or cafe setting up its tables in the space currently used as a haphazard parking lot.
The Wolff project team has set up a web site at www.714epike.com to provide information on the development and collect community feedback.
The early round of design review will focus on the project’s massing and discussion of departures from zoning in the area required to achieve the development’s concepts. While the design review process often leaves citizens frustrated as issues around zoning laws are tabled during public comment, there are recent examples where the East Design Review Board has stepped in to require more from an applicant hoping to be part of the conservation district. In March, CHS reported on this project at 10th and Union being booted back after the board determined the developers did not do enough to show a plan to “maximize preservation” on a project slated to demolish multiple old structures. The 1020 E Union project, by the way, is slated to come back in front of the board with its new plan in early June. Two weeks later, the board will consider the plans for 714 E Pike.



The Walgrens on Broadway was scheduled to be just an off-the-shelf one story stand alone pharmacy until the Capitol Hill Community Council stepped in and brokered a deal between Walgrens and Capitol Hill Housing to turn it into the attractive mixed use affordable housing / pharmacy building that we see today at Broadway and Pine. (how’s that for a run-on sentence?)
Seattle, selling whatever style it had one block at a time to the highest corporate bidder.
Lame.
If the city wants to penalize those who own cars, then they should REWARD those who dont own one. We dont need more coffee shops, restaurants or music venues, we need the following.
A real hardware store (QFC doesn’t count).
A general purpose electronics repair shop (HDTV died, googled the solution, got the 10$ part, but so many problems trying to replace this capacitor).
A PC Electronics Store (I miss the PC Club that used to be across the street from Dicks, I have no choice but to order from newegg.com).
I am sure there is a huge demand for people who replace capacitors on their own.
Very few claims about what this neighborhood needs or does not have anything to do with what it actually needs.
Maybe buy the extended warranty next time.
Why is it so hard to remember that Pacific Supply is a full hardware store on 12th, mixed in with all the hipster redevelopment…or that the computer store on Broadway closed before the transit development started because they didn’t do any business? Go to the computer repair at the Harvard Market.
Its called … Progress and it marches on! Creating a density of 2 coffee shops per block isnt exactly a neighborhood I want to live in.
“Maybe buy the extended warranty next time.”
Doesnt matter, dont own a car, taking it on the bus to the repair shop is a pain in the ass as its an older 42″ LCD that weighs about 100lbs.
“Why is it so hard to remember that Pacific Supply is a full hardware store on 12th”
Arrrg! I keep forgetting about that place. But im told theres not much of a difference between this place and the Home and Garden section of the QFC.
Well there IS quite an extensive hardware store on 12th between pike and Madison. It’s called Pacific Supply Co. And they have just about everything you’ll ever find at home depot (sans appliances and lumber) and the employees are incredibly helpful. Also there is a PC repair shop above the Havard Market QFC next to the marination station. The more you know.
The city has little control over the types of businesses that open in an area. Unless a business person sees a market for a certain type of business, they will not open one. Apparently in this area, they see restaurants and coffee shops as viable businesses, not hardware or electronics stores.
Pacific Supply is great to have, but their stock is rather limited, probably due to the lack of space for more. But better than QFC!
“or that the computer store on Broadway closed before the transit development started because they didn’t do any business? Go to the computer repair at the Harvard Market. “
PC Club just up and moved at a time when lots of stores were closing and all you had in the windows are abstract works of art. I used it all the time for spare parts, but I dont need help fixing a PC, I just need a place I can go for a spare parts (a video card, a fan, a power supply). Which I dont believe exists in Seattle, except for used or recycling PC stores.
How exactly is a derelict car dealership “style”?
While the 7 stories may end up dwarfing everything else in the surrounding blocks, I have to give them credit for coming up with a creative layout for the odd-shaped land they have acquired. This could be SO much worse. The devil will be in the details, but I think we could have a decent, pro-density building. The real question will be what they do with the facade. The big boxes that are being built have such unimaginative and downright ugly facades for the most part. I’m crossing my fingers!
I love the idea of utilizing that curved space from the old dealership entry for outdoor seating and/or a really nice pedestrian entry to the building. We shall see…
I’ve had great luck in ordering extended items from Pacific Supply, usually via the web site. Many trips to big boxes have been averted.
wait, now I’m confused.. I thought all the redevelopment was anti-hipster??? Well shit, now I don’t know what to think!
yeah, that empty car dealership was very stylish. EYE ROLL