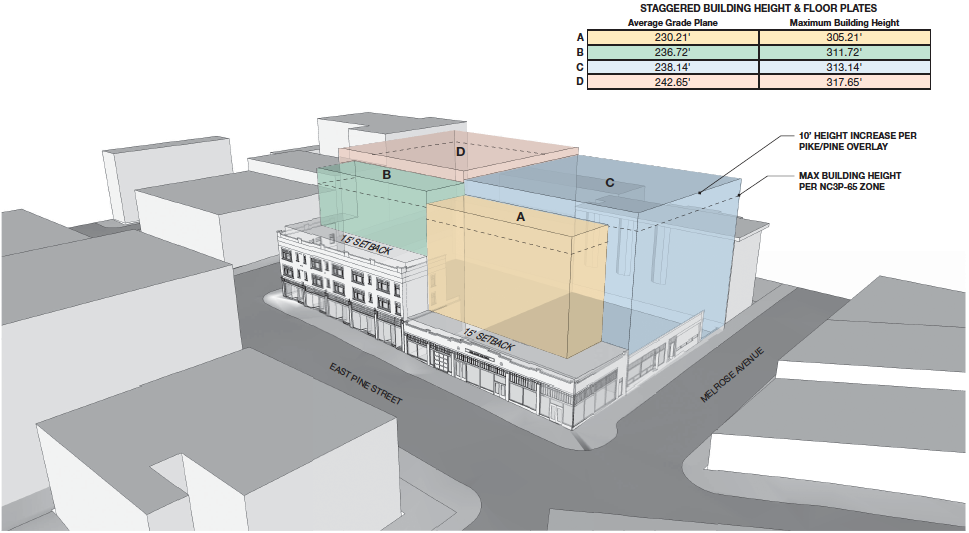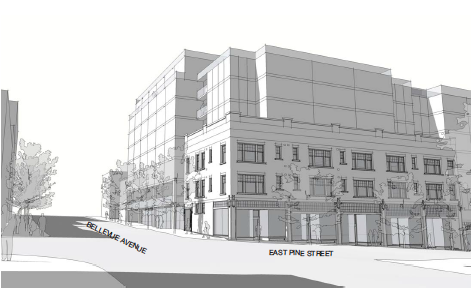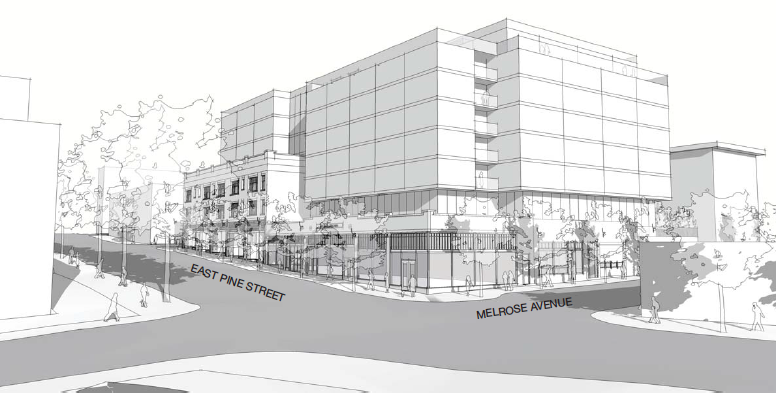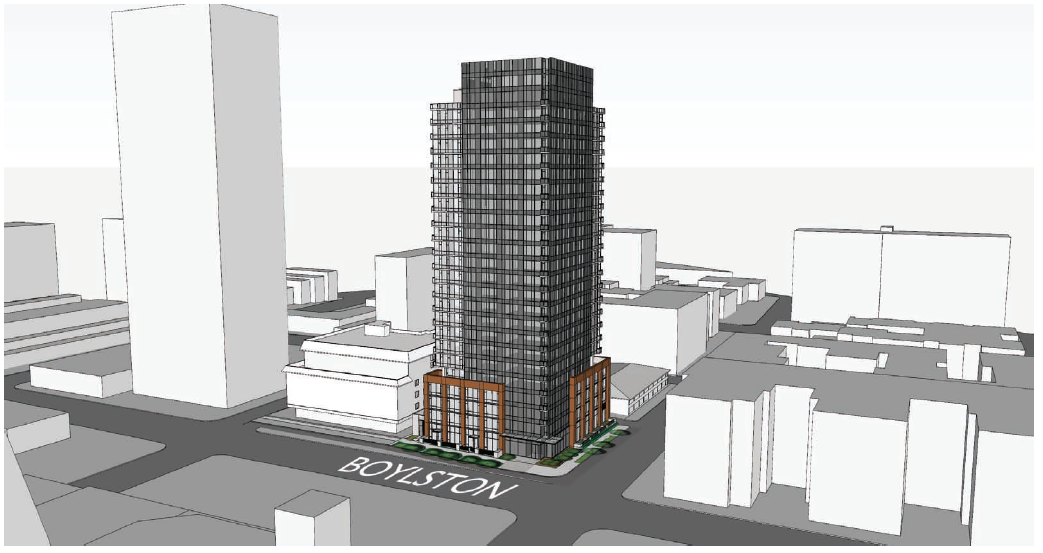The plans behind a development at the heart and soul of the effort to preserve the character of Pike/Pine will be on full public display this week for the very first time. The Melrose & Pine project comes before the East Design Board Wednesday night for its judgement. Meanwhile, the board will also examine another high-rise planned for First Hill.

While those who helped create the Pike/Pine Conservation Overlay District won’t say the laws were made specifically with this project in mind, they will say the block-long ‘Bauhaus’ project fronting Pine between Melrose and Bellevue was one of the future developments at the core of the thinking that went into the legislation as it has been shaped. Meanwhile, CHS has learned that a group of Capitol Hill developers is currently discussing the formation of a pact to address the district’s shortcomings and help close loopholes even as this signature project moves forward.
The East design board meets Wednesday night to begin the examination of the Melrose & Pine project’s planned design and request for incentives based on its incorporation of existing structures on the site:
Project: 301 E. Pine St. mapDesign Proposal available (8846KB)
Review Meeting: July 18, 8:00 Review Phase: EDG–Early Design Guidance Project Number: 3013342 permit status | notice Planner: Shelley Bolser MEETING
Date: Wednesday, July 18, 2012
Time: 08:00 p.m.
Location: Seattle University Casey Building
901 12th Ave
Room 500E – Casey Commons
 CHS discussed the formulation of developers The Madison Group’s vision for Melrose & Pine earlier this month as the developers prepared to meet with a community group to discuss their plans:
CHS discussed the formulation of developers The Madison Group’s vision for Melrose & Pine earlier this month as the developers prepared to meet with a community group to discuss their plans:
“It’s been our focus to save the buildings,” the Madison Group’s Tom Lee told CHS in June saying the announcement on the project got off track when existing storeowners were told about the project’s plans prior to any formal announcement of the development. Lee said the initial idea when his group looked at the property years back was to “scrape” the parcels and start fresh. Then the developers learned about the in-the-works plans for the Pike/Pine Conservation Overlay District. “David [Hewitt] talked to DPD — ‘This is where the overlay’s going,’ we were told.”
“We think the ordinance works,” Lee said.
Not everyone agrees about the preservation effort’s efficacy. CHS has been told of plans being forged by a group of Capitol Hill developers to raise effort — and money — to stiffen the neighborhood’s preservation and expand its ability to support a diverse range of businesses and residents. No preliminary membership has been announced and those involved have declined to be identified at this time but expect to hear more about the new group — and efforts to get more of the community involved — in coming weeks. People considering involvement in the group say projects like the 1020 E Union development show that more needs to be done to shape the next wave of changes in the area.
 Discussion of the Pike/Pine district at a “brown bag” lunch seminar held last week by the Great City organization may also have provided a preview of what the new group could address.
Discussion of the Pike/Pine district at a “brown bag” lunch seminar held last week by the Great City organization may also have provided a preview of what the new group could address.
“The overlay is being used and interpreted in ways that were unexpected and are not directionally going where the overlay was intended to take us,” developer Liz Dunn said at the seminar. Meanwhile, Dennis Maier, the Department of Planning and Development representative on the panel and expert on the ordinance, admitted, “The code can only take you so far.”
Architect Jeff Reibman of Weber Thompson said one of the big problems with the existing preservation effort is how the design review is assessing projects seeking to take advantage of the incentives.
“Regulating existing buildings is too dificult,” Reibman said. “Every single building is looking at departures. The criteria for granting those departures should be, ‘Is preservation being achieved?'”
Wednesday night, the design board can weigh that big question against the proposed plans for Melrose & Pine.
Architects Hewitt & Associates have put forth a preferred design that incorporates several existing character components and, in exchange, are asking for the opportunity to design a project that reaches up to 318 75 feet high, 10 feet higher than is permitted in the zone:
Advantages:
• Staggered roof heights follow grade and results in lower building height above NW corner and along E. Pine Street.
• The recess of the new building where it meets the character structures serves to strengthen their visual significance.
• Garage entry from Melrose Avenue is more efficient, requires less excavation, and does not need a departure for steep grade.
• Residential entry from Bellevue Avenue remains similar to existing location.
• Continuous commercial facade along E. Pine Street remains intact.
• Step back of intermediate and upper residential levels diminishes the apparent mass of the new building above the character structure.
Challenges:
• Design of garage entry from Melrose needs to be compatible with developing commercial street.
Anticipated Departures:
• Modification of the 15 foot setback from the facades of character structures.
• Greater than 20% of street frontage on Bellevue Avenue for residential use. May include Leasing Office, Residential Entry and Amenity
Structures making the preservation cut include the Melrose building, home to Bauhaus, and the Timken Roller Bearing Building, home to Mudbay, the Pinevue Apartments and more.
CHS reported on the the initial details on the block-long project this spring when the news was first leaked by merchants informed by their landlords of the pending sale of the buildings and planned development. Here’s more of our recent coverage.
- 4/6/12 — Developer acquires Bauhaus building, plans half-block of Pike/Pine mixed-use
- 5/2/12 — Bauhaus has deal to stay at Melrose and Pine
- 5/8/12 — Developer says won’t tear down Melrose and Pinevue buildings
- 6/28/12 — What the Bauhaus development will look like (Liz likes it)
Also in line for incorporation is the home of the (now former) Warren Knapp Gallery directly across the street from Melrose Market. Not making the cut? The Melrose “mound house” at 1524 Melrose. The design packet submitted by The Madison Group and Hewitt includes a full roster of involved buildings, neighboring structures and the involved businesses. While the developers are working out deals for some of the businesses to be part of the new development, even developments with the best intentions may have trouble bringing all existing businesses into a new project. Meanwhile, the demand for apartments — existing and brand, spanking new — on Capitol Hill continues to be high.
Dr Proposal 3013342 Agenda I
d 3681
 You know what else is high? First Hill height limits. We first discussed this proposed 23-story apartment building back prior to its first pass through early design guidance in April. Architects Weber Thompson return with a much more reined in preferred design than the dramatic offset boxes we saw in spring. We grant Weber Thompson bonus points for including the “original” massing proposal in the packet, however, to remind the board what they could have had. Here is how developers Alecta explain the new, refined concept:
You know what else is high? First Hill height limits. We first discussed this proposed 23-story apartment building back prior to its first pass through early design guidance in April. Architects Weber Thompson return with a much more reined in preferred design than the dramatic offset boxes we saw in spring. We grant Weber Thompson bonus points for including the “original” massing proposal in the packet, however, to remind the board what they could have had. Here is how developers Alecta explain the new, refined concept:
The preferred option presented at this second EDG meeting, has been revised in several aspects in response to feedback obtained at two community meetings that were held following the first eDG meeting. the massing of the building has been revised to a more “classic” tower form with a defined base podium that relates to the scale of neighboring buildings, and a simplified tower shaft that has a smaller foot print than the other two options presented. the proposed parking count has been increased and the proposed unit count has been decreased. the grade level landscaping scheme has been revised with a focus on both positive reinforcement of the pedestrian realm and avoiding potential public safety issues.
You can review the entire design packet, here (PDF).



We need to keep new people out of these neighborhoods. Jack up the price on historic housing stock, keep supply low and tell those yuppie schmucks trying to turn Capitol Hill into an lifeless urban slum to move to Bellevue or Issaquah if they want a “classic” neighborhood to live in.
I agree. Mark my words, Capitol Hill will look more like Bellevue in 5 years. It’s half way there. Those that are not from Seattle or the area have no clue and will only ruin the hood. All they see are dollar signs. Pathetic.
Can’t be done.
Also, unless you were born in Capitol Hill, at some point you were one of those “new people” too…like the rest of us who want everything to stay in the stage that’s most personally convenient for us.
Bummer that the design of the Seneca building got dumbed down. I liked that offset box design.
I also have concerns about rising prices and continued development of Capitol Hill, however, I’m excited that the Pike/Pine Overlay and the developer are working to keep character buildings and small storefronts on Melrose and Pine. I see this as infilling with density instead of destroying the exisiting buildings.
Too bad about the Seneca project – the original proposal was neat but probably the neighbors hated it or some such thing.
Unless you are joking… your proposal would just make it more yuppie because supply would be even more constrained, raising prices, forcing out the true residents of the hill, you know those awesome young people who kicked out the poor residents in the 70s and 80s who then got job that actually made money and now… wait a minute they are yuppies!
i know! whenever w/t hits a roadblock, they quite trying and default to lowest common denominator. they must have done this building (poorly) half a dozen times all over the city. with the EDG, they seemed to be trying just a little …
Can you define what a true resident is?
Its like they’ve become the default choice for the risk-averse MBA weenies running these development companies. I swear every other building going up in Cap Hill/First Hill is being designed by Weber-Thompson. Its half the reason all these new buildings look the same – because the same architecture firm is designing them all!
As for the Seneca building, the original off-set design was interesting as an idea, but I doubt W/T had the chops to pull off the Arquitechtonica knock-off.
“the proposed parking count has been increased and the proposed unit count has been decreased.” UGH. Design Review Board, you’re doing it wrong.
at DP –
I was being facetious – there are no “true residents” of the Hill – it’s just a neighborhood that has changed over time. People like AJ are just the density version of NIMBYs – I moved here in 2003, and I don’t like that others are moving in here – close the gates!!
to say “Its half the reason all these new buildings look the same – because the same architecture firm is designing them all!” gives discredit to decent architecture firms! WT proves again and again that it isn’t….
…and this same building is being built at Western and Columbia right now, what a joke.
Perspective. How far back do we go in “preserving” the neighborhood? The original character of the neighborhood is woods with Indians living in longhouses, picking berries off wild vines and catching wild salmon in the streams. And that was only 200 years ago.
Yeah, I wonder if that was just thrown in there to get people’s panties in a wad. Even developers need to have a good laugh every once in a while :-)