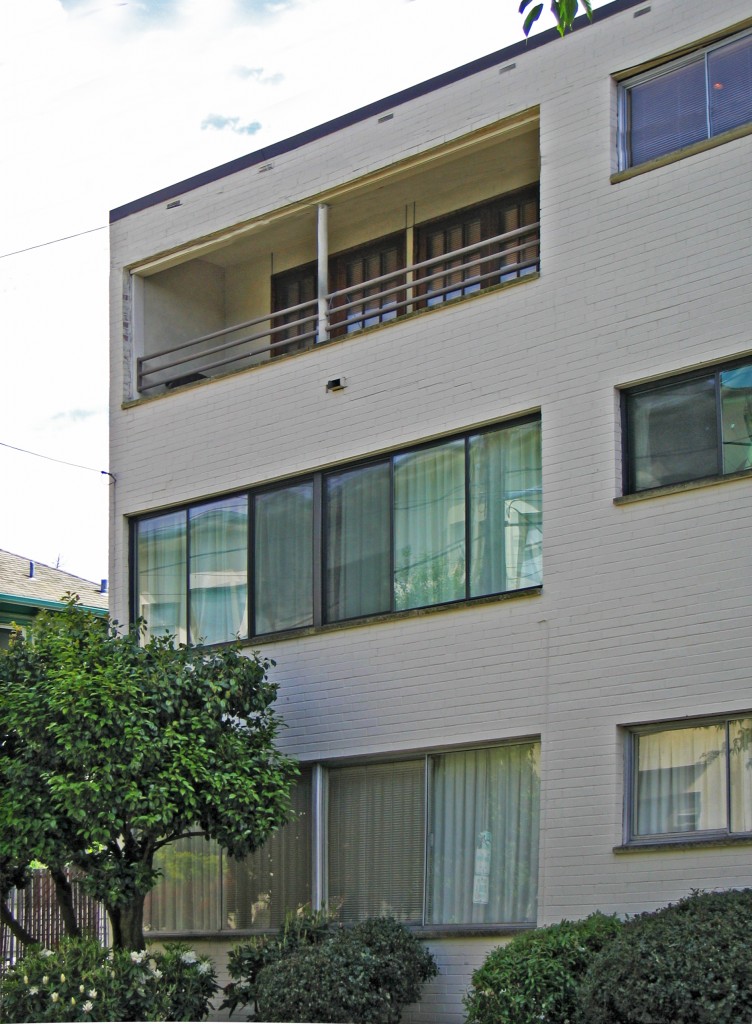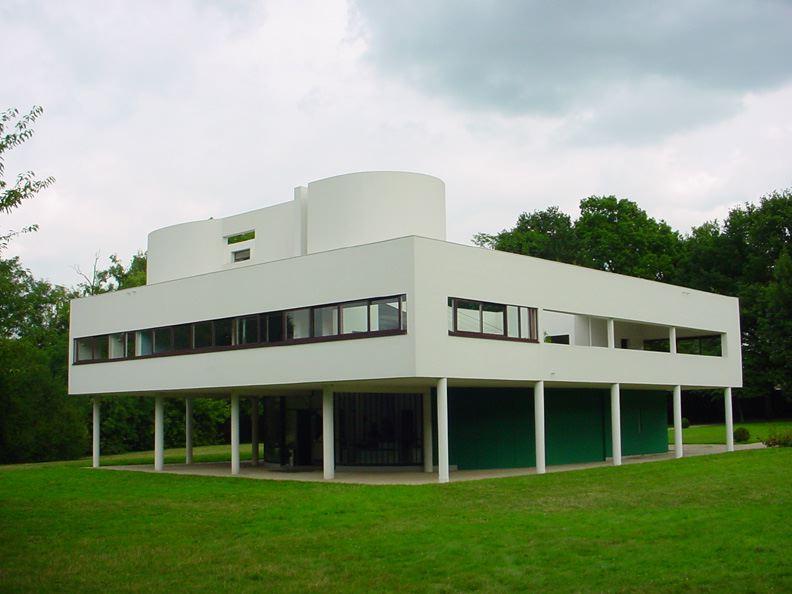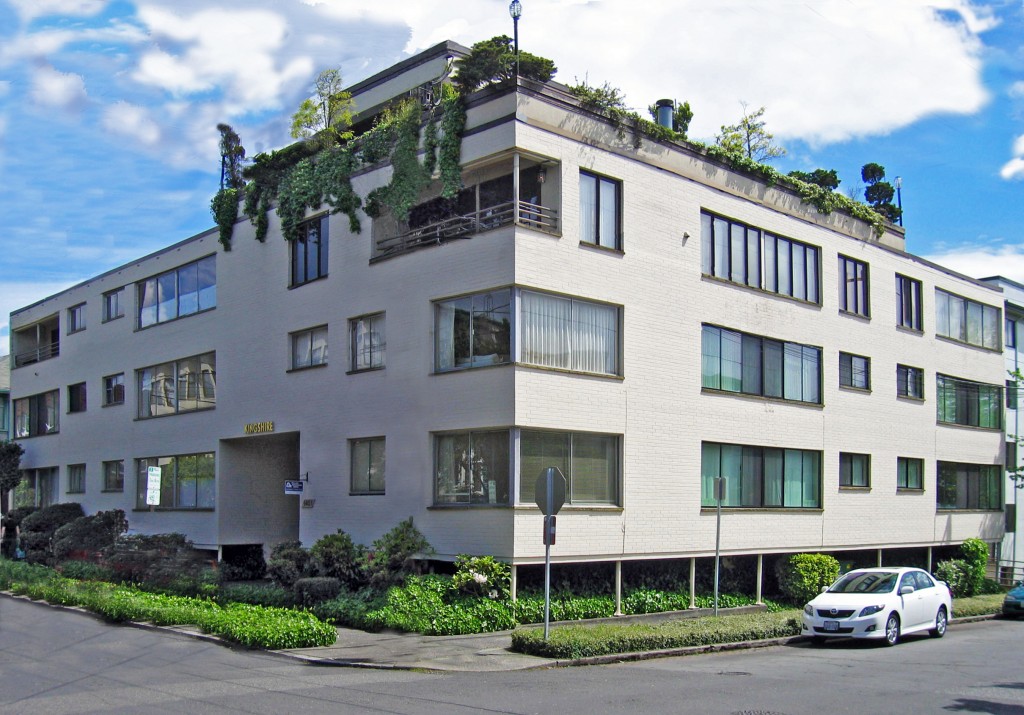Every time I walk by the Kingshire, at the intersection of 14th Avenue E and E Harrison, I flatter myself and wonder if I am the only one who appreciates its dignified and restrained design. After all, it is only a white box with a relatively flat facade and an entry that hardly gives one pause. Despite these attributes (or because of them), the Kingshire is a little beauty with a subtle complexity to it and is a great example of many of the finer points of modernism. Among these is the nifty way the building touches down on its site, with its brick façade wall held up by diminutive pipe columns supporting a steel lintel. Both the scale of the columns and the void they create are certainly a reference to the design prerogatives of modern masters such as the Swiss architect Le Corbusier, whose pilotis (columns that allow for the raising of a building in order to let the landscape pass underneath) became a modernist icon.
On the Kingshire, the height afforded by the columns is of a decidedly smaller scale than that of the Villa Savoye, and most likely is a recognition of this building’s urban setting and its need to create a strong street edge. The roof too makes a nod toward Le Corbusier, with its lushly planted roof garden and well-tended foliage gracefully hanging over the parapet. Between the pilotis and roof garden (and setting up the base, middle, and top architects do so love) is the middle facade where the shifting of widow openings and mullion patterns from floor-to-floor, as well as a pair of subtractive windows (perhaps another reference to the Villa Savoye?), reveal the Kingshire to have a host of latent surprises. Such variety in articulation is a fine example of how even a slight alteration in an otherwise regularized design vocabulary is effective at achieving variety and nuance. Note how the third floor corner windows have either more tightly spaced mullions, a flipped orientation compared to their lower floor brethren, or are even subtractive. Best of all, these design distinctions a grounded within the building’s simple vocabulary.

 Painted white to achieve a certain level of modernist abstraction, the building convincingly uses brick as its skin. Modernism generally eschewed brick as being too traditional, instead preferring white stucco. None-the-less, the brick here provides a reliably crisp edge around the openings; perhaps the most effective single detail one can lend a building to give it a sense of scale. Built in 1957, the Kingshire is one of the Hill’s most handsome modernist buildings. Sadly for us, there are not many examples of its type, which is a shame as its design has an economy and suitability that would make new derivations of its design precedence most welcome even 55 years later.
Painted white to achieve a certain level of modernist abstraction, the building convincingly uses brick as its skin. Modernism generally eschewed brick as being too traditional, instead preferring white stucco. None-the-less, the brick here provides a reliably crisp edge around the openings; perhaps the most effective single detail one can lend a building to give it a sense of scale. Built in 1957, the Kingshire is one of the Hill’s most handsome modernist buildings. Sadly for us, there are not many examples of its type, which is a shame as its design has an economy and suitability that would make new derivations of its design precedence most welcome even 55 years later.
Recent CHS Schemata Posts
- Conserving authenticity in Capitol Hill’s buildings and streetscapes
- The Glen Arms, a bit of Monticello on the ‘little mountain’ of Capitol Hill
- The subversive origins of the Capitol Hill Craftsman bungalow
- More
John Feit is an architect on Capitol Hill, and works at Schemata Workshop. He blogs frequently on design and urbanism, with a focus on how they relate to and affect the Capitol Hill community.






Thank you, John, for yet another interesting post. I walk by that building all the time, and will now look at it with a more appreciative eye.
Another, nearby apartment building which I like is the one at the NW corner of 14th Ave E and E Thomas St….sorry I don’t know its name. It too is modern, but very graceful and coherent in its simple design. Would it be a worthy one for you to write about?
Originally, the top floor looked identical to the lower floors. The top floor looks as though it were remodelled into an owners’ suite. I’m not certain exactly the rationale behind this, but I do remember this building being remodelled circal 1987-1988.
I like it too. Live nearby. Admire the roof daily, and have pointed it out to others. Hadn’t honed in on the architectural aspects- thanks!
I’ve often admired the Kingshire and enjoyed your thoughtful, concise, and very well-written post. So much so, that I’d like to ask a favor. The next time you review a building, do something architects and architecture critics almost never do: speak to those who inhabit it.
We live in an age where architecture prizes are often awarded by jurors who never get closer to the structure being judged than a photograph. Even when site visits occur, it’s seldom that anyone asks the users or inhabitants their opinion of a structure.
To pick a random example not intended to enrage any acolytes anywhere, consider that Frank Lloyd Wright is lauded as a God despite how many of his roofs leaked when they were new, and chronically continue to do so to this day. (I’ve read the first inhabitants of Fallingwater renamed it “Rising Mildew.”) That so much of his work has required so much money and effort to keep it from falling down over such relatively brief historical time is endlessly publicized, but never laid in the man’s lap. Similarly, his furniture is shown in galleries where no one is allowed to actually sit on it. This is a good thing given that he didn’t deign to notice that the human spine curves, and consequently much of it may as well have been designed by Torquemada.
Again, I’ve picked Wright as one arbitrary example out of many such.
If a building is a machine for living, then the degree to which it contributes to the quality of life of its inhabitants should a significant part of any judgment on it. Beauty is real, but you know what they say about beauty. A gorgeous building which falls apart is no more admirable than a beautiful but faithless lover.
I too feel I only tell part of the story by only writing of the exterior, always hoping a user or resident will invite me in for a spell. Should it ever happen I will take advantage of it.
The rationale being the owner lives in it.
I love this building, and I fantasize about how fabulous that owners suite must be. You can see it has a spiral staircase leading to the upper level/deck from the street!
The columns are to support an overhang that provides shelter for the homeless when they crap against the walls by the dumpster.
No joke.
John’s review of the Kingshire is flawed. It has nothing to do with the Villa Savoye by Le Corbusier.
1. The windows are not intentionally changed in size or mullion layout for design reasons. The darker framed windows are later retrofit units that the owner chose not to match with the original sized mill aluminum units.
2. The posts along the west side were probably a retrofit to support a sagging overly-ambitious cantilever. These posts have nothing to do with the posts at the Villa Savoye. They were used as a physical expression of the ‘open plan’ a fundamental modern concept. This allowed all the walls at the Villa to be non-load bearing. How is this like the Kingshire?
3. The flat facades of the Kingshire are not a modern design idea, but the result of 1950’s building codes that allowed no setbacks for buildings at that time. This was also probably done to maximize the size of the parking lot in the back of the building.
4. Simply because there are plants on the roof does not constitute a kinship to the Villa in particular.
So in my opinion, instead of a serious critique that might offer a learned review to the general public, John’s near academic romp is a great example of how you can find anything anywhere if you look hard enough.