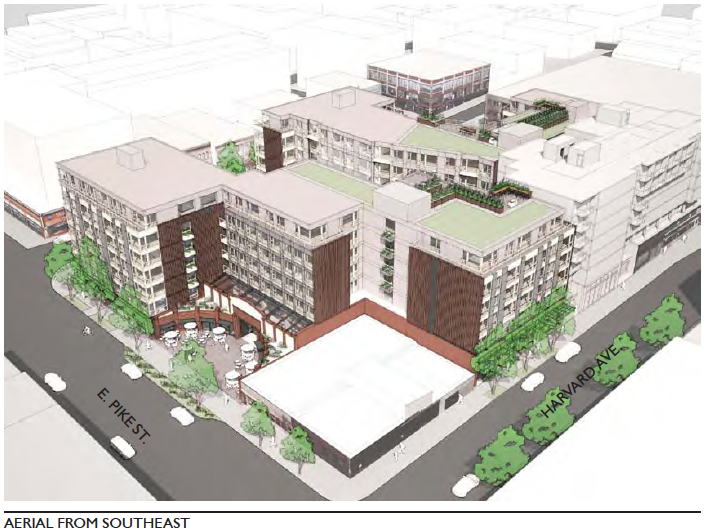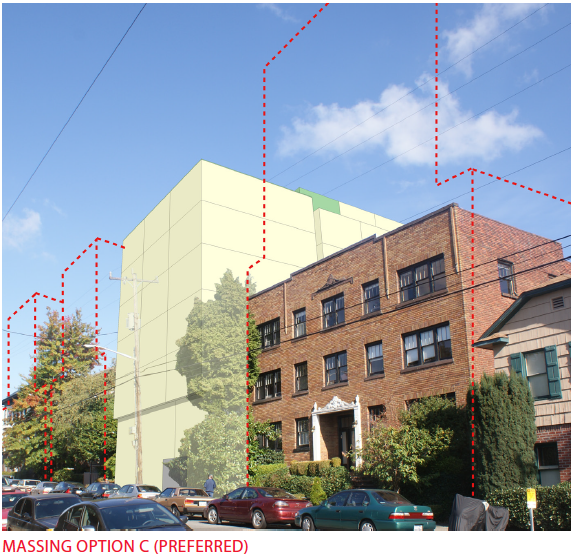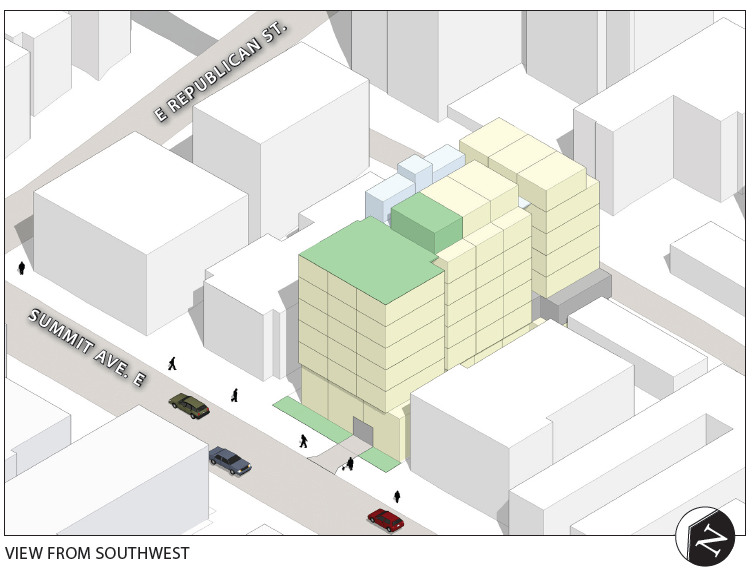 The future E Pike at Harvard as viewed from your blimp
The future E Pike at Harvard as viewed from your blimp
For a preview of what the Wolff Company will do with the BMW building running between E Pike and E Pine at Harvard, swing by their project developing an apartment complex on top of the auto row-era Sunset Electric building at 10th and Pine. We’re talking bones, here. But bones bring structure. Before the developers begin their second big construction — and preservation — project on Capitol Hill, the bone-y plans for 714 E Pike need to move through one last phase with the East Design Review Board. Also on the agenda for Wednesday night, 422 Summit Ave E, a new “workforce” apartment project set to replace an old triplex on Summit. Details on each, below.
The imagery from the design presentation for Wednesday night’s recommendation phase meeting of the design board paint a pretty fantastic picture of the ambitious project. With new buildings designed by Weber Thompson around ground level retail concepted by Graham Baba, the Wolff project will replace the old BMW showroom, the E Pine facing service warehouse and three parking lots with a jigsaw-shaped development intersected by restaurant and shopping corridors.
With early design guidance blessings in June, attention Wednesday night will turn toward settling the project’s big question for the neighborhood’s preservation incentive program: Is it OK to transfer a portion of the preservation program’s height incentive from one corner of the project to another? Also on the docket are fine-tuning the preservation elements of the plan, making sure the connections between the street and those retail corridors work and assessing efforts to mitigate the new project’s impact on residents of the existing Starbird Apartments which will be mostly surrounded by the new building. They’ll also be talking finish and materials, of course. On a project of this scale with so many pieces, that, too, could be a long discussion. Though, if you’d rather not wade into it, CHS can offer a summary: brick.
Project: 714 E. Pike St. mapDesign Proposal available (30.4 MB)
Review Meeting: December 5, 6:30PM Seattle University 901 12th Ave map Alumni Relations & Admissions Room Review Phase: Recommendation past reviews Project Number: 3013283 permit status | notice
Wednesday night, Wolff will be asking for final permission to deviate from the fine points of the Pike/Pine Conservation District Overlay incentive program to make the ambitious project work. The biggest leap is the ask to spread bonus height from the program across the project. In June, the board couldn’t say yes to the proposal — but it didn’t say no, either. Wolff will hope the efforts describe below satisfy the board that allowing the exemption will be worth it for the neighborhood.
Top of mind for Pike/Pine community efforts around preservation will be discussion of modifications to the Wolff plan related to preserving the 1920s-built brick structure that most recently was home to the BMW showroom (and, temporarily in recent years, sports drink maker Golazo) on E Pike. The developers have dropped ten or so living units from their overall plan bringing the project to 260 apartments. According to the presentation document, five of those were sacrificed to maintain the auto row “character” structure’s size and feel into the interior courtyard of the development.![]()
The rest of the extra space is being dedicated to increasing the height of the entrances to the project’s restaurant and retail corridors to draw pedestrians into the spaces. Caution future Capitol Hill residents, it’s a trap! Your wallets may not be able to fend off a new 19,000 square-foot bastion of restaurants, lounges and shopping.
Above, you can see the latest progress on Wolff’s other preservation-minded project transforming the old Sunset Electric building.
Expect 714 E Pike’s the two-structure, 260-unit project with parking for 225 vehicles — and this neighbor — to be part of the next wave of new Capitol Hill apartments with construction set to begin by spring 2013 — provided things go well Wednesday night.
 A long-time Summit Ave E landowner and Runberg Architects will also present their plan to replace an old Summit Ave E triplex with a six-story affordable apartment project.
A long-time Summit Ave E landowner and Runberg Architects will also present their plan to replace an old Summit Ave E triplex with a six-story affordable apartment project.
The 422 Summit Ave E project is being designed to take advantage of the city’s affordable housing incentives that allow extra height for building’s in exchange for providing units available for a period at 60% of median income:
The applicant’s development objective is to provide the highest and best use for the site and to create a high-density, workforce/affordable housing development. The proposed project is a 6-story, 70-foot tall structure with 48 apartment units with 10 stalls of underground parking accessed from Summit Ave E, and 4 stalls of covered parking accessed from the alley.
The project intends to take advantage of the height and FAR bonus for providing affordable housing and meeting sustainable building standards.
The project may request a departure from the front, side and rear setback requirements in order to provide upper-level setbacks. It will also request a departure for reduced sight triangles along Summit Ave E.
 Lost will be a 1910-built house that has served as a triplex on the street for decades. Flanked by larger old apartment projects, it’s probably the right trade for a neighborhood experiencing a surge in rent costs.
Lost will be a 1910-built house that has served as a triplex on the street for decades. Flanked by larger old apartment projects, it’s probably the right trade for a neighborhood experiencing a surge in rent costs.
Project: 422 Summit Ave E mapDesign Proposal available (25.3 MB)
Review Meeting: December 5, 8:00 PM Seattle University 901 12th Ave map Alumni Relations & Admissions Room Review Phase: EDG–Early Design Guidance Project Number: 3014079 permit status | notice Planner: Lindsay King










i don’t know … maybe they could make the 714 pike project BIGGER? gad
“assessing efforts to mitigate the new project’s impact on residents of the existing Starbird Apartments.”
I wonder if they’re putting money into developing silent construction machinery?
A part of me is sort of excited to see this happen around me. I love construction and find the process really interesting. But the student part of me is dreading being woken up at ungodly hours by jackhammers. Been there, done that, so over it. Maybe my lease will be up before they start…
gone?
Is it just me or is Capital hill going to look like Bellevue in 2 years? And why is that OK?
Signed,
Soccer mom driving White Range Rover.
I agree and you wait and see.. This is exactly what is happening and will happen. We have design boards and city council members sitting around like a dunce and not doing anything about it. This area is transforming so fast it’s sad. Rent will be crazy and national chains will take over.
Signed,
Zumba dad driving Black Range Rover
… is an Applebee’s or TGI Fridays! It would look great on the first floor of this new building.
I’m really sad to see Bill’s leave. I’ve also grown to like 95 Slide quite a bit.
It’s just so sad. We don’t need another Subway, check cashing place, and chain store coffee shop. We need more filthy, poorly maintained buildings with “character”.
Signed,
Scraggly, Vagrant-looking Hipster That’s An “Artist” with NO CAR
Bill’s is planned to return when this separate development is completed http://capitolhillseattle.com/2012/09/18/capitol-hill-fooddr
The 714 E Pike project won’t eliminate the 95 Slide building or Pho Le’s home. That building will stick around and neighbor the new development.
You can stop mourning the loss of Bill’s…it’s safe. It’s NOT part of this development.
Which is ugly as fuck…instead of one blob building, we’re getting a really ugly and snakey blob building.
OK, 260 new units in this particular proposed complex; innumerable new construction along the Broadway corridor supposedly to accommodate those commuters who will utilize the new rapid transit lines being installed; 654 units in the building that is bicycle-friendly downtown; and God knows how many other units (everything from condos to apartments to apodments) are going in all over Seattle. There is no way that that many new housing units are required for the new Amazon employees so, what’s the scoop?
The economy simply is NOT that healthy to warrant so many new units. Are construction loans for new large complexes being heavily subsidized by municipal, state and federal financing and supplementation? I’m just perplexed by this Mad-Hatter building craze that seems to suddenly be going on. Can anyone provide me with a reasonable explanation?
Man that’s extreme, time to rename the hill Kirkland.
Nobody will be getting anywhere quickly.
The demographic trends over the last few years have shown a strong shift away from the suburbs and into urban neighborhoods. There might be some temporary booms and busts (which is really just great for us renters) but many of these developers are banking on, and I’d say reasonably so, more and more people wanting to live in places like Capitol Hill rather than suburban Maple Valley.
If you look at housing investment overall its probably still lower than in 2008, its just that more of it is concentrated in urban areas rather than across urban/suburban/rural since the risk is lower and the return is better.
http://www.theatlantic.com/magazine/archive/2008/03/the-next
From the scale of this thing, I can already tell that this is going to be one of the best outdoor malls in the Northwest. And look at the awesome food court with the sweet neon laser light design. I can already tell there’s going to be a Sbarro AND an Orange Julius in there. Mooove over UVillage and Lincoln Square, now there’s something fashion-y-er!
Do not besmirch the good sugary name of Orange Julius!
I can’t wait for these new residents to get a load of the sidewalk sale outside of R-Place at 2 am. Welcome to the neighborhood.
[…] are planning to tear down part of the former car dealership between E Pike and E Pine at Harvard, preserve some of its elements and put up a 260-unit apartment […]
[…] looked at the final design for the apartment, retail and restaurant project […]