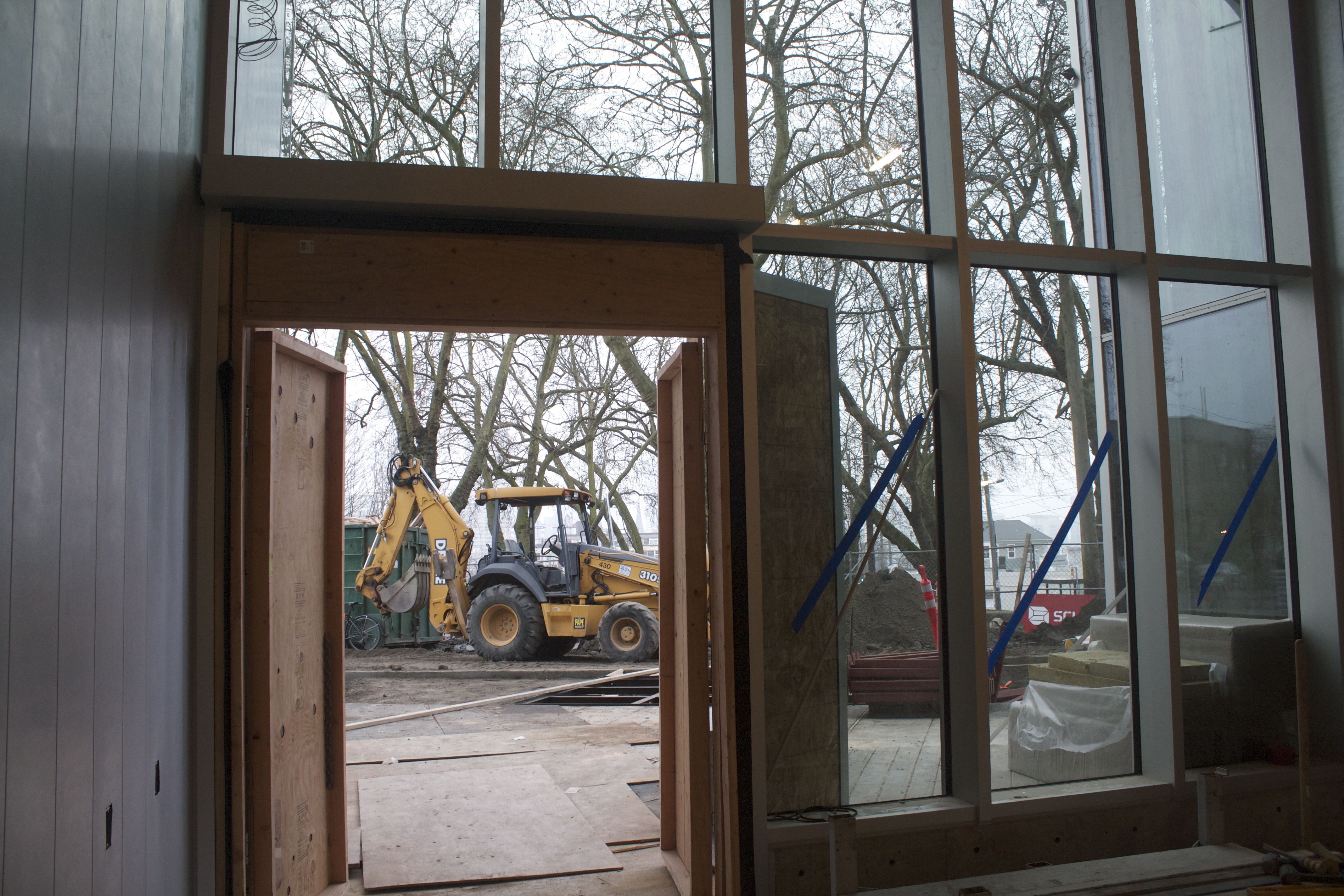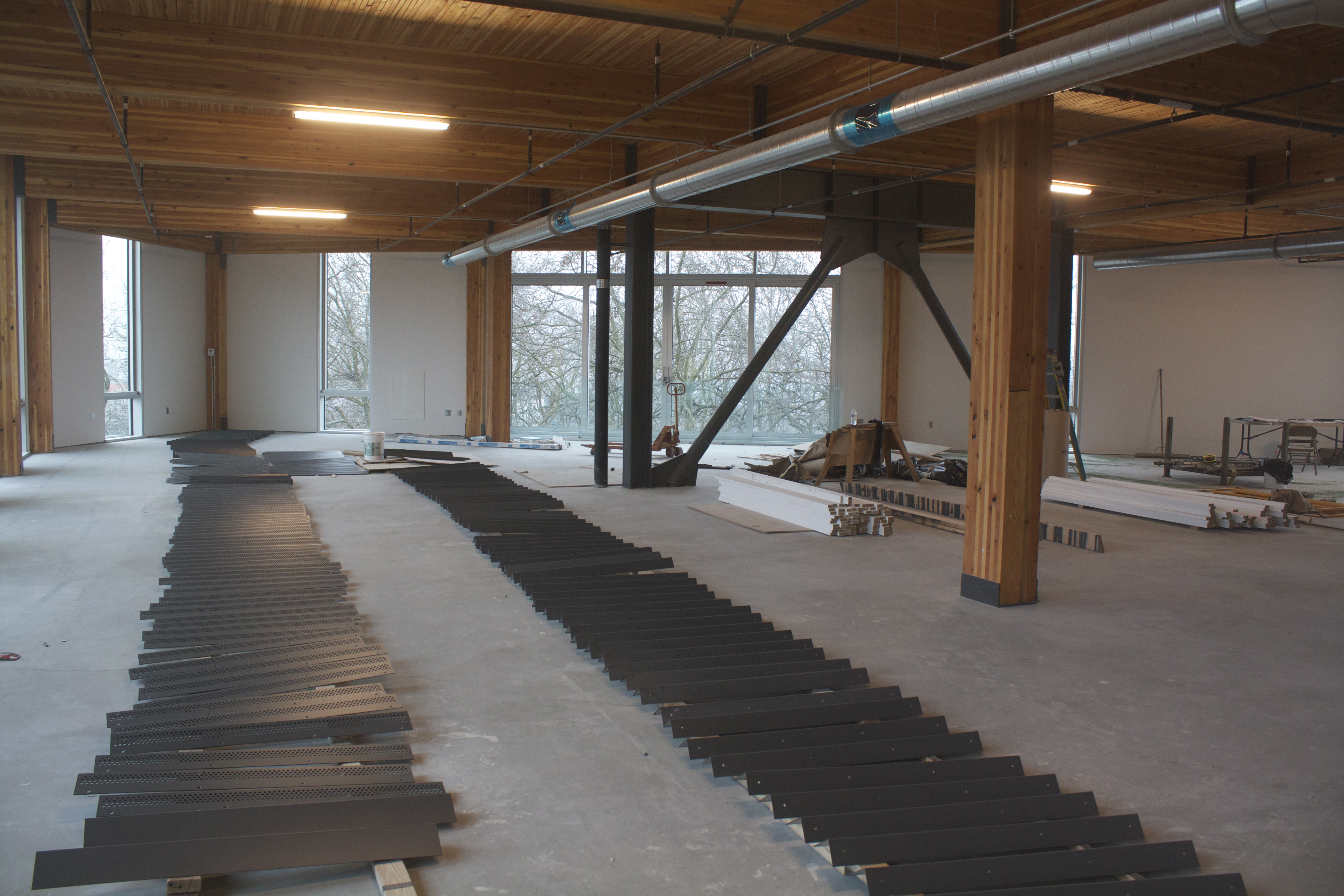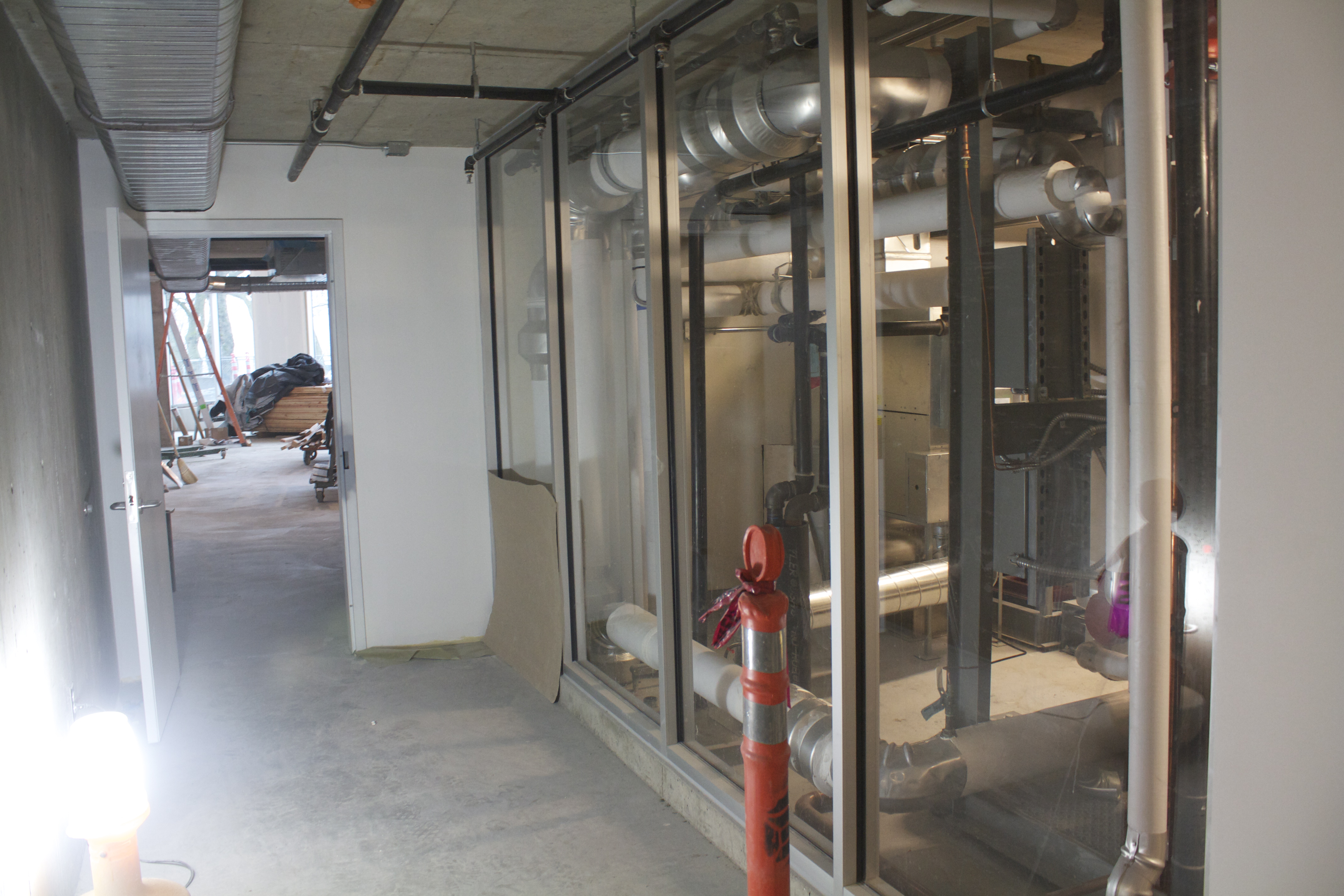 Peering out the under-construction front door (Image: CHS)
Peering out the under-construction front door (Image: CHS)
CHS began 2013 reporting on the challenges developers face creating commercial office projects in parts of Capitol Hill. Why nobody* is building hotels or office space in Pike/Pine, we headlined the post. Part of that asterisk and conspicuously absent from the report was the soon-to-be-completed and super green Bullitt Center at 15th and Madison. Designed as a headquarters for the Bullitt Foundation and with select tenants like the University of Washington Integrated Design Lab lined up, we weren’t thinking of the zero-waste, “living building” as part of the new effort to bring a diversity of uses to area development.
Our mistake.
Bullitt Center developer Point 32 CEO Chris Rogers tells CHS that the fourth floor of the six-story building will be used for a coworking-style space designed for “a community of individual professionals and small start-ups.”
The floor includes:
– 40 dedicated workstations in individual and small cluster arrangements (each with main desk, side desk, credenza, open and closed shelving, and lockable file cabinet). – 13′ ceilings with floor to ceiling windows – 3 shared conference rooms for meetings and work privacy – Large ‘living room’ with view to Seatle skyline and adjacent McGilvra Place park – Shared kitchen – Secure bike storage- Men’s/Women’s showers – Day use storage for bicycle commuters
12 and 24 month leases. Rates are $650-750/month all inclusive. No additional fees.
Contact point32.com for more information.
 You could work right here (Image: CHS)
You could work right here (Image: CHS)
The space will join an active community of coworking on Capitol Hill.
The goal for the Bullitt Center, Rogers says, is to “introduce more people and companies to the performance-based sustainability features of the world’s first Living Building Challenge compliant office building.” The space will “provide a healthy work alternative to a more standard commercial office space” including natural ventilation, maximum daylight, healthy air, and non-toxic building materials and furniture — and, he hopes, will set “a new standard in collaborative work environments.” Rogers says move-in is planned for April 1st — just in time for the building’s planned Earth Day 2013 grand opening on April 22nd.
Rent’s not cheap. But we’d calculate that the buzz alone will be worth it.
Already garnering worldwide attention, the building is designed as a showcase. Passersby will see the ground floor activity of the UW lab and presentation space. Inside the building’s entrance will stand a massive display screen highlighted with analytics showing the building’s energy performance. Features throughout the building will be marked with codes for self-guided tours. Even the bowels of the system — massive pipes and walls of meters and cables — stand behind glass walls designed for what will likely be a steady stream of architects, engineers, scientists, students and tourists interested in the pioneers of city environment sustainability.
 Everything on display (Image: CHS)
Everything on display (Image: CHS)
Work on the center started in later summer 2011. Today, the construction phase of the project is moving into interiors and finishing. The Seattle City Council has signed off on the building’s plan for its grey water features that will put waste water from hand washing and the like into the aquifer — yes, it takes civic legislation to build many of the building’s green features. Roof gardens featuring native northwest species will soon be planted. Meanwhile, work in front of the building connecting McGilvra Park with the Bullitt project is slated to begin soon and is planned to be completed in time for opening ceremonies.
Rogers says the Bullitt Center’s early days as a living building will, like any infant, require lots of rest and a good night’s sleep. To meet energy goals, the building will be open on strict operating hours until its systems are fully assessed and the numbers crunched. Also, like an infant, the building will have somebody on hand to babysit it. An operational analyst will monitor the incredible data flow produced by measurements that will reveal potential waste down to the outlet and be part of optimizing the Bullitt over time. Once it grows up a little bit, Rogers says the Bullitt Center might be ready to be part of Capitol Hill’s nightlife. For now, it’s slated to be a new part of Capitol Hill’s growing daytime economy. With the just unveiled plan for the fourth floor, you can be part of it, too.
For more on the Bullitt Center, check out this short documentary on the project. You can learn more at bullittcenter.org.



For a start up, that shared space isn’t so bad. Office rents are crazy high! I might consider checking this place out.
Here is a link to the UW Integrated Design Lab, one of the tenants in the Bullitt Center: http://www.idlseattle.com/