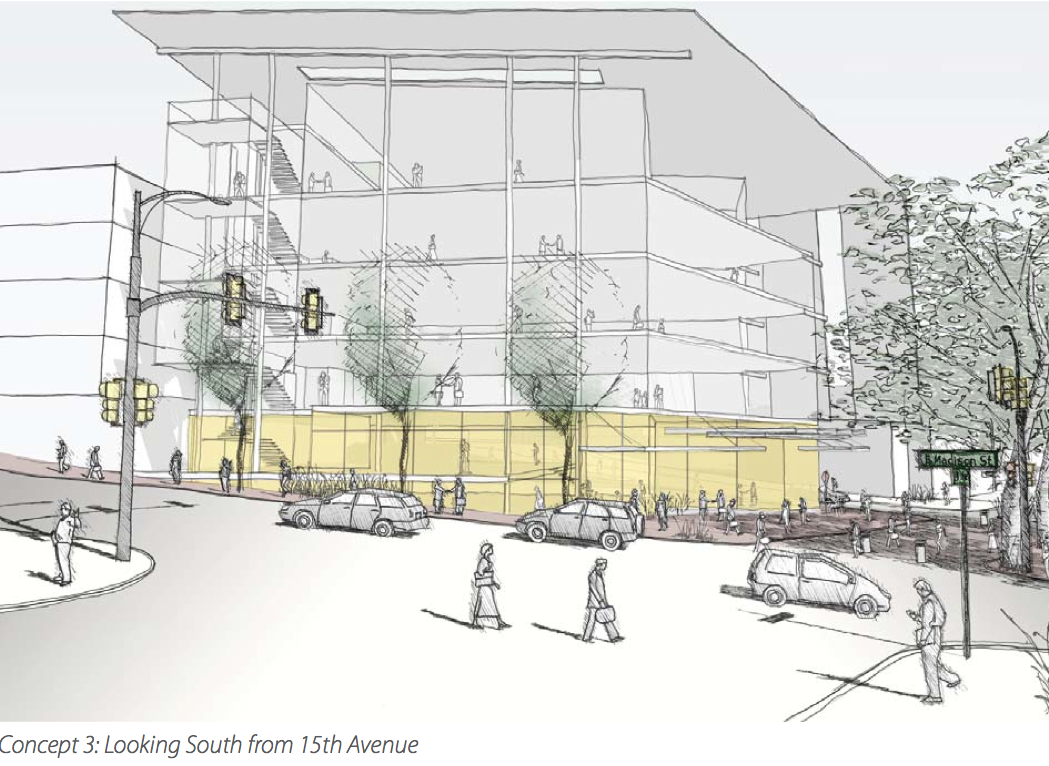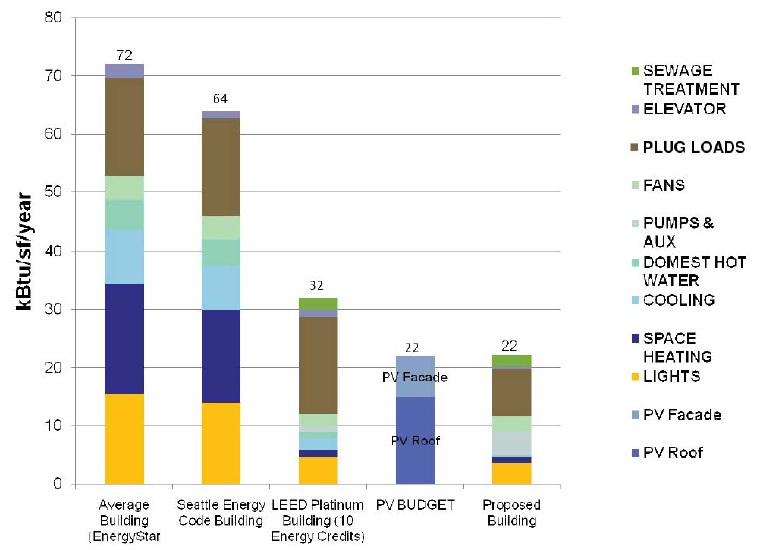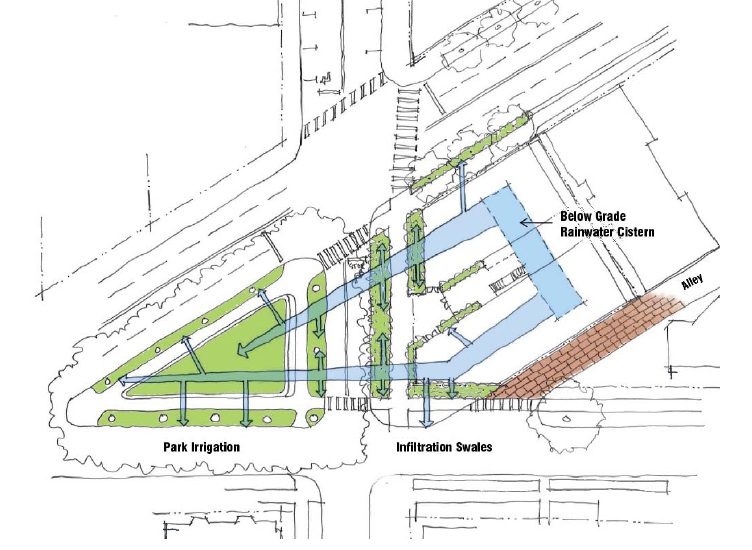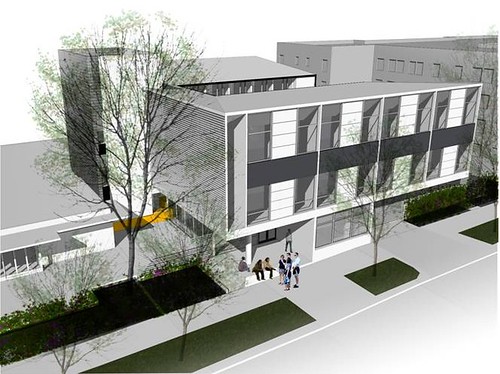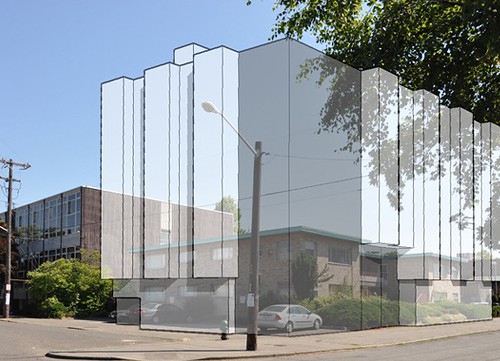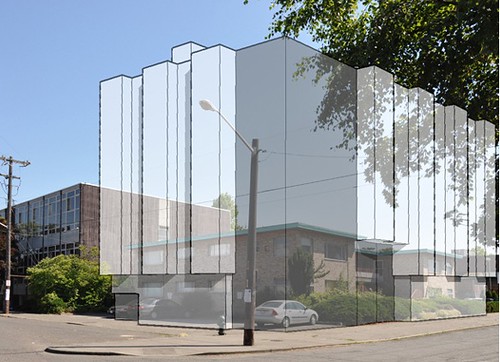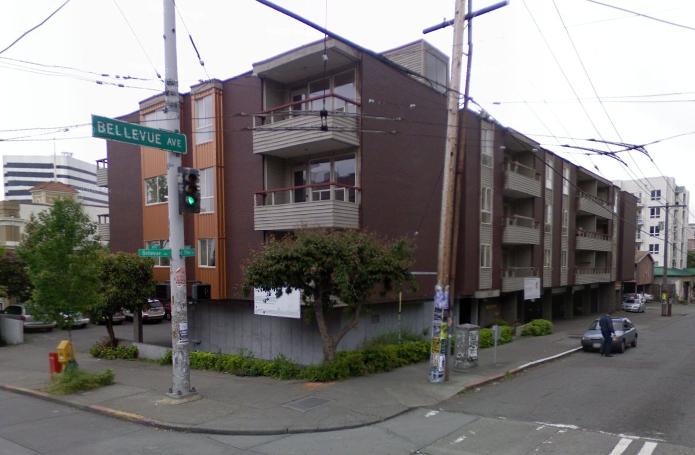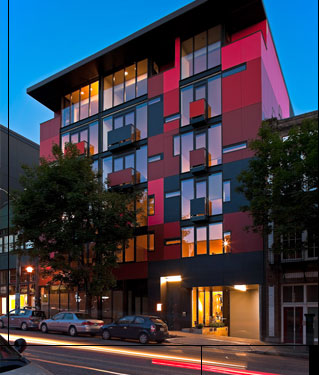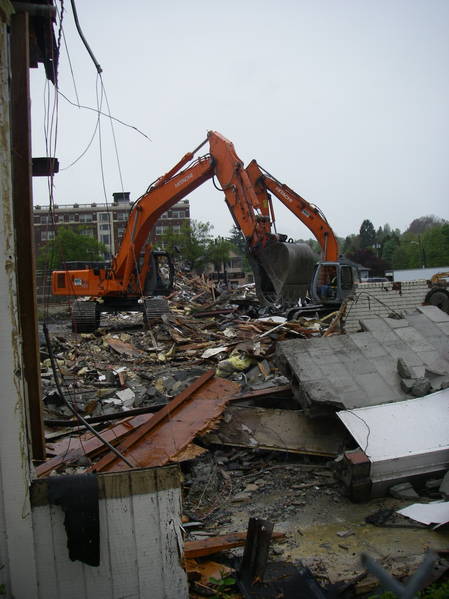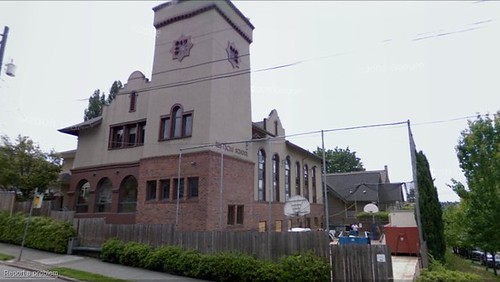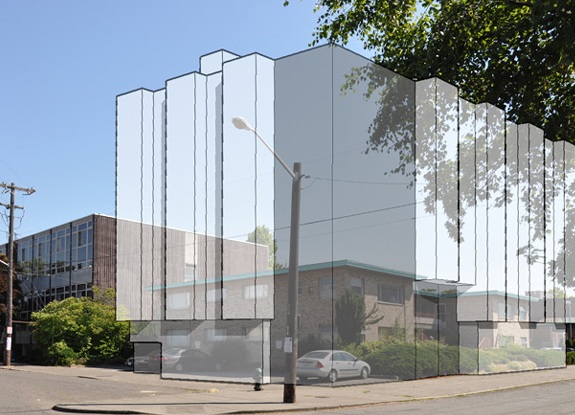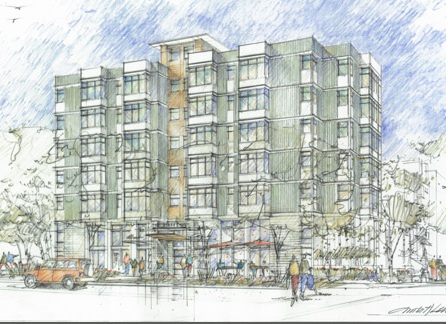How progressive is Capitol Hill development? A Capitol Hill project on Madison was hoped to be the first construction in the state to achieve the lofty standards required to called a Living Building. That’s not going to happen. Instead, a different Capitol Hill project is now on track to be Washington’s First Living Building. It’s a hippie design geek wonderland up here.
Back in July, the Bullitt Foundation announced plans to build a “uniquely Northwest” Living Building at the current site of C.C. Attles, on Madison. Don’t worry. C.C.’s received a lease extension and are enmeshed in the planning process, we’re told.
The building is planned to meet the rigorous standards of the Living Building Challenge, and will likely begin construction in early 2011. Now it turns out that another building has been announced that would not only steal the title of first Living Building on Capitol Hill, but be the first Living Building in all of Washington State. From the press release:
A team comprised of some of the region’s leading green building professionals have formed The Restorative Design Collective to build a cutting-edge green science building for the Bertschi School, an independent elementary school on Capitol Hill in Seattle. Working pro bono, the team is designing the new science building to meet the standards of the Living Building Challenge, a deep-green building program which encourages projects to achieve self-sufficiency by generating all of their own energy with renewable resources, harvesting and treating all of their own water on site, and operating at maximum levels of efficiency with a healthy indoor environment.
The Bertschi building, slated for completion in November 2010, hopes to achieve Living Building status by incorporating a rain garden, solar panels, natural ventilation, local materials, and “urban agricultural and sustainable education components.” As mentioned, the Restorative Design Collective has offered their services to Bertschi free of charge, saving the school an estimated $300,000.
It should probably be noted that the building will only be 1,350 square feet, significantly smaller than the mixed-use building planned by the Bullitt Foundation. Nonetheless, with two Living Building planned for Capitol Hill and only 60 Living Buildings planned or constructed globally, we are likely to have the highest concentration of Living Buildings of any neighborhood in the world!
Meanwhile, the Bullitt development also got some important news when the City Council last week approved a pilot program to support Living Building projects in the city:
A “living building” is the next generation of “green building,” made of sustainable materials and using only as much energy and resources as it is able to generate on-site. The pilot project will allow up to 12 unique “living buildings” to be developed in Seattle over the next three years. Seattle’s land use code doesn’t currently allow for the unique characteristics required to meet living building standards, so the City Council gave the Department of Planning & Development the authority to grant developers the flexibility they need to meet project requirements.
Councilmember Sally J. Clark said, “Living buildings could become the next quantum leap forward in development, and based on what we learn from this pilot project, some living building standards could become the new status quo for development. In the face of ever-growing demand for energy, water, and non-renewable resources, that’s a direction I’m planning to take our built environment toward.”
Buildings taking advantage of the pilot program will compete in the “Living Building Challenge” contest, sponsored by the International Living Building Institute, and must meet at least 60 percent of the challenge’s prerequisites. The first living building project, proposed for Capitol Hill, could receive final approval for construction in 2010.
The Bullitt project will likely be a 6-story mixed-use building with the ambitious goal of being a model for future Living Buildings throughout the world. It also received significant publicity because it would have been the first Living Building (as identified by the standards of the “Living Building Challenge”) in Washington State. The project is currently in the design phase and because of some of the important technicalities of what constitutes a “Living Building” (ei. treating sewage water on-site), needed to get specific City Council approval before construction. The developers have a timeline of beginning construction in early 2011 and likely finishing sometime in 2012. There will be plenty of community meetings and design reviews to come before that.
In the meantime, students from the University of Oregon are collaborating with Bullitt to help envision the new project. And they’re looking for feedback in the CHS Forums:
Hello Seattle,
For my final two terms at the University of Oregon, I am working on the design for the new Bullitt Foundation Headquarters on Capital Hill. We are working with Miller Hulll Architects and Point32 in the new design at 1501 E Madison St. The building will also include residential, commercial and retail space. The entire design will meet the Living Building challenge and it is our goal to produce a net-zero building.
I have done a fair amount of research and learned quite a bit from articles online, but I don’t haven’t heard much from residents living in the area. Being that I live in Eugene and can only visit Seattle, I don’t have a good sense of the communities view of the location or what is needed in the neighborhood. So I would like to ask for some honest feedback from anyone with an opinion, or anyone who is just interested in the project.
Do you know about the project? Do you live in the area? What would you like to see integrated into the design (e.g. Community rooms, public spaces, restaurants, urban gardens, etc.)? Have you frequented the bar that is currently on the site and do you have an opinion about its being moved?
Any other suggestions are appreciated!
It’s an academic exercise but the information will make it back to Bullitt so drop into the forum to leave a comment or sound off here.
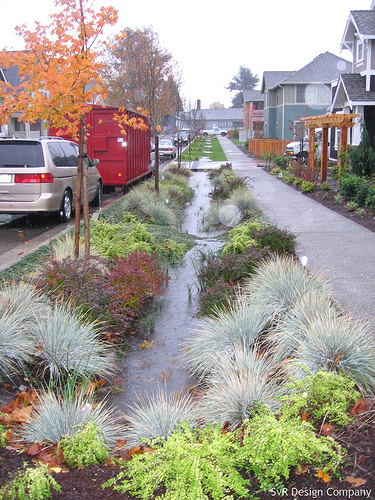 In February the initial Letters of Intent were due for projects vying for the $7 million (first round) Opportunity Fund, a part of the $146 million Parks and Green Spaces Levy specifically designated to community initiated projects. In total the Parks Department received 150 Proposal Letters from groups and individuals throughout the city. Of these, seven were proposals for projects in the Greater Capitol Hill Area, which range from outdoor cooking class space to vegetation management financing. Below is a short description of each of these projects:
In February the initial Letters of Intent were due for projects vying for the $7 million (first round) Opportunity Fund, a part of the $146 million Parks and Green Spaces Levy specifically designated to community initiated projects. In total the Parks Department received 150 Proposal Letters from groups and individuals throughout the city. Of these, seven were proposals for projects in the Greater Capitol Hill Area, which range from outdoor cooking class space to vegetation management financing. Below is a short description of each of these projects:


